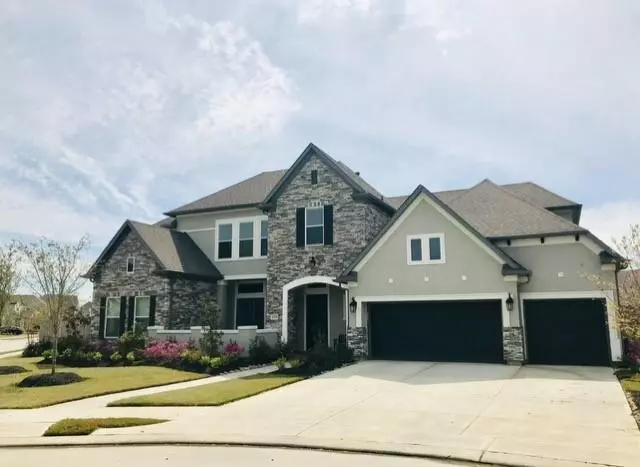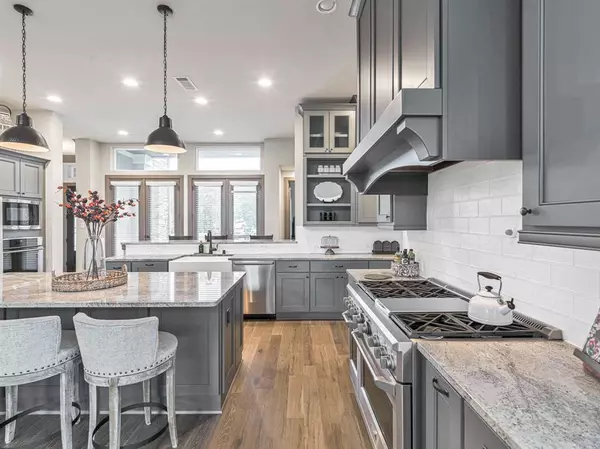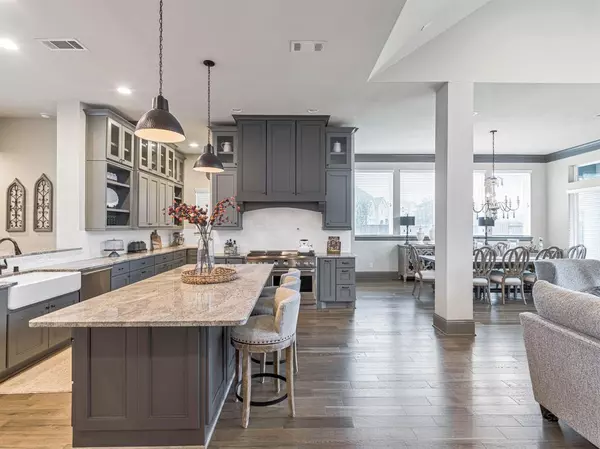$998,000
For more information regarding the value of a property, please contact us for a free consultation.
4 Beds
4.1 Baths
4,348 SqFt
SOLD DATE : 01/25/2024
Key Details
Property Type Single Family Home
Listing Status Sold
Purchase Type For Sale
Square Footage 4,348 sqft
Price per Sqft $224
Subdivision Cinco Ranch Northwest
MLS Listing ID 36625528
Sold Date 01/25/24
Style Traditional
Bedrooms 4
Full Baths 4
Half Baths 1
HOA Fees $95/ann
HOA Y/N 1
Year Built 2018
Lot Size 0.329 Acres
Property Description
Semi-Custom David Weekly home features 4 bedrooms, 4.5 baths w/upstairs game room, separate media room with wet bar. Premium elevation w/stacked stone/stucco on all 4 sides, a true 3-car wide garage on oversized corner cul-de-sac lot w/swimming pool/hot tub and covered patio with exterior fireplace. Modern architectural design boasts vaulted cathedral ceilings w/wood beams in living and master suite. Kitchen is Chef's dream with 48" GE Monogram Professional Range, JKRAFT custom cabinetry extended to ceiling, custom shelving, glass uppers, wine storage with chiller, Tall white Apron sink, Island with 12 drawers, 2 separate bar areas, butlers pantry, high-end countertops & 3 ovens. First floor Guest suite with private bathroom. GE Water Softener. This is a fabulous home for entertaining with its unique design, open floorplan and extensive upgrades. Bonus: 2.67% tax rate before homestead. You can't get all of this value in premium neighborhood at this price with new construction!
Location
State TX
County Fort Bend
Community Cinco Ranch
Area Katy - Southwest
Rooms
Bedroom Description 1 Bedroom Down - Not Primary BR,Primary Bed - 1st Floor
Other Rooms Family Room, Gameroom Up, Guest Suite, Home Office/Study, Media, Utility Room in House
Master Bathroom Primary Bath: Double Sinks, Primary Bath: Separate Shower, Primary Bath: Soaking Tub, Secondary Bath(s): Separate Shower
Kitchen Butler Pantry, Kitchen open to Family Room, Pantry, Pot Filler, Pots/Pans Drawers, Walk-in Pantry
Interior
Interior Features Alarm System - Owned, Crown Molding, Formal Entry/Foyer, High Ceiling
Heating Central Gas
Cooling Central Gas
Flooring Carpet
Fireplaces Number 3
Exterior
Parking Features Attached Garage
Garage Spaces 3.0
Pool Gunite, Heated, In Ground
Roof Type Composition
Street Surface Concrete
Private Pool Yes
Building
Lot Description Corner, Cul-De-Sac
Story 2
Foundation Slab
Lot Size Range 0 Up To 1/4 Acre
Builder Name David Weekly
Water Water District
Structure Type Stone,Synthetic Stucco
New Construction No
Schools
Elementary Schools Jenks Elementary School
Middle Schools Adams Junior High School
High Schools Jordan High School
School District 30 - Katy
Others
Senior Community No
Restrictions Deed Restrictions
Tax ID 2279-16-001-0100-914
Energy Description Ceiling Fans,Digital Program Thermostat,HVAC>13 SEER
Acceptable Financing Cash Sale, Conventional
Tax Rate 2.67
Disclosures Mud, Owner/Agent, Sellers Disclosure
Listing Terms Cash Sale, Conventional
Financing Cash Sale,Conventional
Special Listing Condition Mud, Owner/Agent, Sellers Disclosure
Read Less Info
Want to know what your home might be worth? Contact us for a FREE valuation!

Our team is ready to help you sell your home for the highest possible price ASAP

Bought with HomeSmart
Find out why customers are choosing LPT Realty to meet their real estate needs





