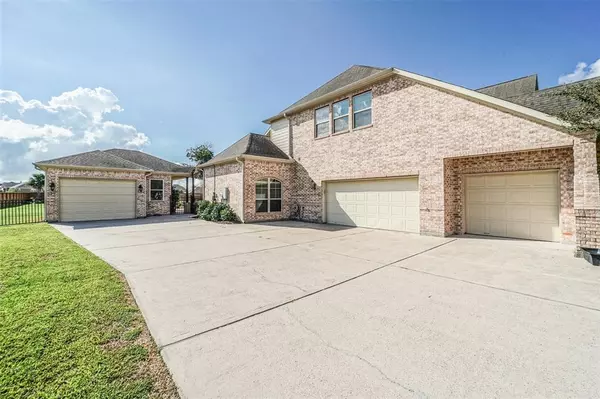$900,000
For more information regarding the value of a property, please contact us for a free consultation.
5 Beds
4.2 Baths
4,764 SqFt
SOLD DATE : 02/27/2024
Key Details
Property Type Single Family Home
Listing Status Sold
Purchase Type For Sale
Square Footage 4,764 sqft
Price per Sqft $176
Subdivision Whispering Lakes Ranch
MLS Listing ID 88047923
Sold Date 02/27/24
Style Traditional
Bedrooms 5
Full Baths 4
Half Baths 2
HOA Fees $160/ann
HOA Y/N 1
Year Built 2007
Annual Tax Amount $15,875
Tax Year 2023
Lot Size 1.066 Acres
Acres 1.0665
Property Description
Discover the epitome of elegance & comfort in this stunning 5-bedroom, 4.5-bathroom residence situated on a one-acre lot. Perfect blend of indoor sophistication & outdoor splendor. The heart of this home is the gourmet kitchen, ss appliances & granite countertops. Open-concept design seamlessly connects the kitchen to the spacious living area, creating an inviting space with breathtaking backyard views. The formal living room provides versatile options; use as a second study, cozy retreat, or formal. A captivating pool, artfully designed, surrounded by lush greenery, offers the ultimate relaxation & entertainment experience. Entertain with style in the outdoor kitchen area or gather around the firepit for memorable evenings. Enjoy the 3-car attached garage, providing ample parking & storage. Plus, a separate 1-car detached garage with a workshop area. Also has two 40 gallon water heaters, the pool bath is a tankless heater. Don't miss your chance to call this remarkable property home.
Location
State TX
County Galveston
Area League City
Rooms
Bedroom Description 1 Bedroom Down - Not Primary BR,En-Suite Bath,Primary Bed - 1st Floor,Walk-In Closet
Other Rooms Breakfast Room, Formal Living, Gameroom Up, Home Office/Study, Media, Utility Room in House
Master Bathroom Half Bath, Primary Bath: Double Sinks, Primary Bath: Jetted Tub, Secondary Bath(s): Separate Shower, Secondary Bath(s): Tub/Shower Combo
Den/Bedroom Plus 5
Kitchen Island w/o Cooktop, Kitchen open to Family Room, Pantry
Interior
Interior Features 2 Staircases, Crown Molding, Dry Bar, Fire/Smoke Alarm, Formal Entry/Foyer, High Ceiling, Split Level, Window Coverings
Heating Central Gas
Cooling Central Electric
Flooring Carpet, Engineered Wood, Tile
Fireplaces Number 1
Fireplaces Type Gaslog Fireplace
Exterior
Exterior Feature Back Yard, Back Yard Fenced, Covered Patio/Deck, Exterior Gas Connection, Fully Fenced, Outdoor Fireplace, Outdoor Kitchen, Patio/Deck
Parking Features Attached/Detached Garage
Garage Spaces 4.0
Garage Description Auto Garage Door Opener
Pool Heated, In Ground
Roof Type Composition
Street Surface Curbs
Private Pool Yes
Building
Lot Description Subdivision Lot
Faces North,Northwest
Story 2
Foundation Slab
Lot Size Range 1 Up to 2 Acres
Sewer Septic Tank
Water Public Water
Structure Type Brick,Wood
New Construction No
Schools
Elementary Schools Sandra Mossman Elementary School
Middle Schools Bayside Intermediate School
High Schools Clear Falls High School
School District 9 - Clear Creek
Others
Senior Community No
Restrictions Deed Restrictions
Tax ID 7603-2001-0031-000
Ownership Full Ownership
Energy Description Ceiling Fans,Digital Program Thermostat,Tankless/On-Demand H2O Heater
Acceptable Financing Cash Sale, Conventional, VA
Tax Rate 1.9062
Disclosures Sellers Disclosure
Listing Terms Cash Sale, Conventional, VA
Financing Cash Sale,Conventional,VA
Special Listing Condition Sellers Disclosure
Read Less Info
Want to know what your home might be worth? Contact us for a FREE valuation!

Our team is ready to help you sell your home for the highest possible price ASAP

Bought with Griffin Realty & Associates
Find out why customers are choosing LPT Realty to meet their real estate needs





