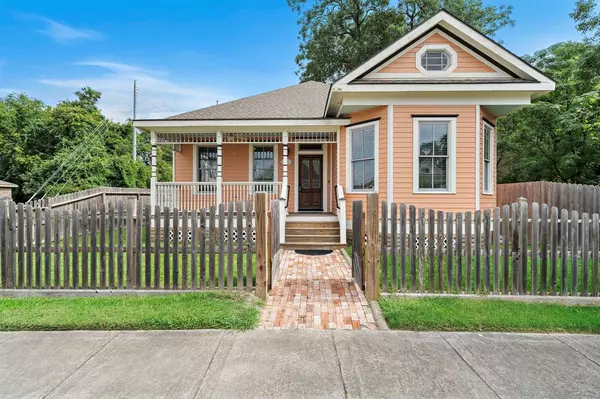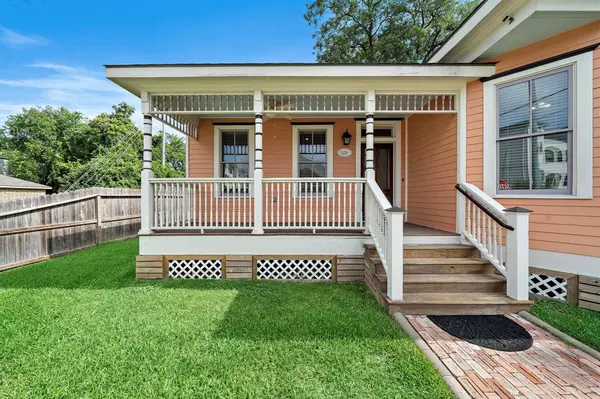$650,000
For more information regarding the value of a property, please contact us for a free consultation.
4 Beds
2.1 Baths
1,716 SqFt
SOLD DATE : 02/29/2024
Key Details
Property Type Single Family Home
Listing Status Sold
Purchase Type For Sale
Square Footage 1,716 sqft
Price per Sqft $368
Subdivision Baker Nsbb
MLS Listing ID 10823819
Sold Date 02/29/24
Style Traditional
Bedrooms 4
Full Baths 2
Half Baths 1
Year Built 2018
Annual Tax Amount $13,291
Tax Year 2022
Lot Size 5,000 Sqft
Acres 0.1148
Property Description
CORNER LOT - 4-bed / 2.5-bath w primary en-suite + walk-in closet. RECENT construction (2018) built by Good Brick Award winners + local builder FW Heritage. HARDLY LIVED IN! Historic touches - salvaged interior + exterior doors, STAINED GLASS WINDOWS, salvaged beadboard wrapping kitchen peninsula. CUSTOM BUILT cabinets in kitchen + baths w soft close cabs/drawers, GRANITE counters, S/S appliance, XL pantry. Laundry-mudroom-half bath combo. SOLID bamboo floors. Historically accurate Jeldwen wood windows - VERY QUIET inside. Large front porch + back patio area with front + back + side yards. 2-car carport with AUTOMATED driveway gate! FULLY FENCED. 5-mins to DT Houston + easy access to freeways. Located in Arts District Houston! ONE block to HIKE & BIKE Trail! WALKABLE neighborhood! COH Min Lot Size Ordinance - NO subdivision of lots by townhome Builders on this block!
Location
State TX
County Harris
Area Washington East/Sabine
Rooms
Bedroom Description Walk-In Closet
Other Rooms Utility Room in House
Master Bathroom Primary Bath: Double Sinks, Primary Bath: Shower Only, Secondary Bath(s): Tub/Shower Combo
Kitchen Breakfast Bar, Kitchen open to Family Room, Pantry, Pots/Pans Drawers, Soft Closing Cabinets, Soft Closing Drawers, Under Cabinet Lighting
Interior
Heating Central Gas
Cooling Central Electric
Exterior
Carport Spaces 2
Roof Type Composition
Private Pool No
Building
Lot Description Subdivision Lot
Story 1
Foundation Block & Beam, Pier & Beam
Lot Size Range 0 Up To 1/4 Acre
Sewer Public Sewer
Water Public Water
Structure Type Cement Board,Wood
New Construction No
Schools
Elementary Schools Crockett Elementary School (Houston)
Middle Schools Hogg Middle School (Houston)
High Schools Heights High School
School District 27 - Houston
Others
Senior Community No
Restrictions Deed Restrictions
Tax ID 005-080-000-0006
Acceptable Financing Cash Sale, Conventional
Tax Rate 2.2019
Disclosures Sellers Disclosure
Listing Terms Cash Sale, Conventional
Financing Cash Sale,Conventional
Special Listing Condition Sellers Disclosure
Read Less Info
Want to know what your home might be worth? Contact us for a FREE valuation!

Our team is ready to help you sell your home for the highest possible price ASAP

Bought with REALM Real Estate Professional

Find out why customers are choosing LPT Realty to meet their real estate needs





