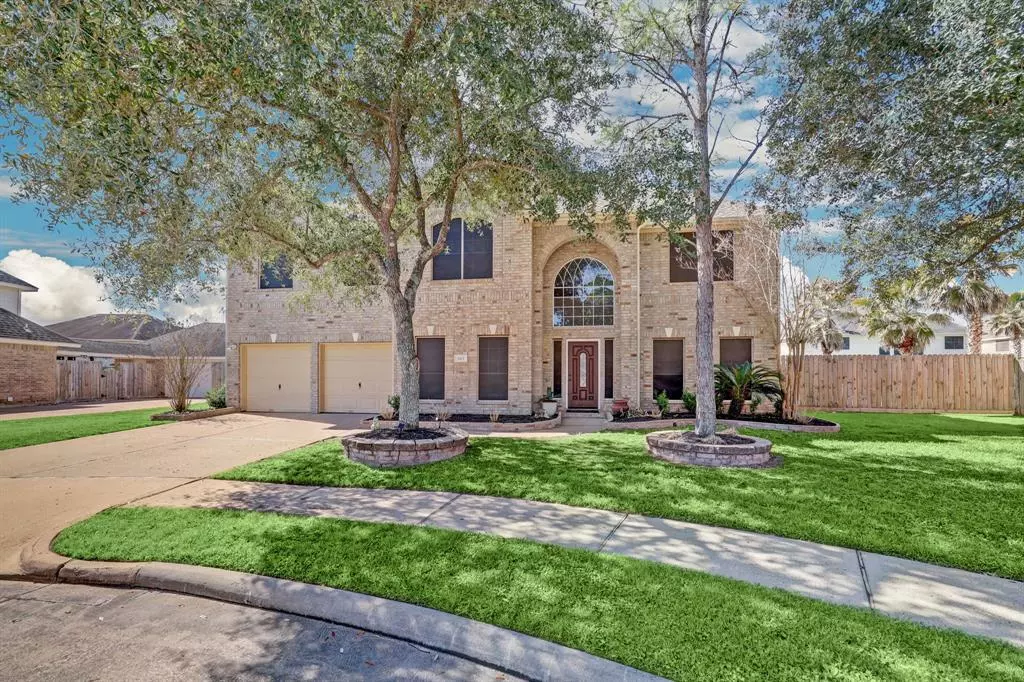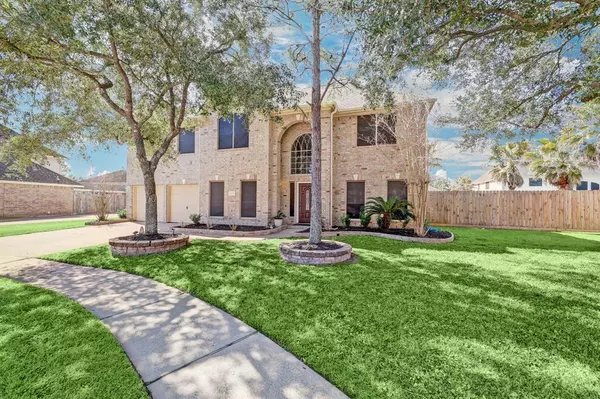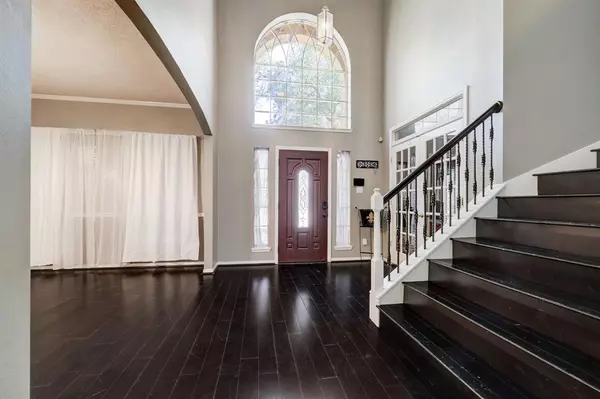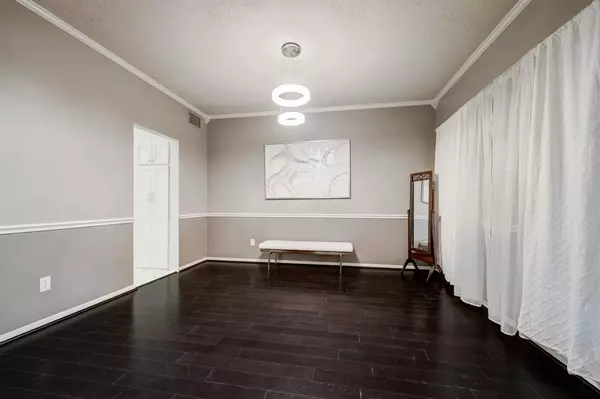$525,000
For more information regarding the value of a property, please contact us for a free consultation.
6 Beds
3.1 Baths
4,265 SqFt
SOLD DATE : 03/22/2024
Key Details
Property Type Single Family Home
Listing Status Sold
Purchase Type For Sale
Square Footage 4,265 sqft
Price per Sqft $120
Subdivision Pine Hollow Sec 3-B
MLS Listing ID 34959388
Sold Date 03/22/24
Style Traditional
Bedrooms 6
Full Baths 3
Half Baths 1
HOA Fees $27/ann
HOA Y/N 1
Year Built 2001
Annual Tax Amount $11,339
Tax Year 2023
Lot Size 10,219 Sqft
Acres 0.2346
Property Description
Looking to make the highly desirable Pine Hollow neighborhood home? Look no further than this Texas sized residence with an incredible backyard! In a quiet cul-de-sac you'll find this 6 bedroom, 3.5 bathroom home, with two secondary rooms the size of primary rooms you'll have plenty of room! The huge game room upstairs and luxurious pool and spa, makes this property a must see. Beautifully maintained home with updated kitchen overlooking the family room and cozy fireplace. Off the family room, you'll find the oversized primary bedroom with a large ensuite and huge walk-in closet. Work from home in the office/study with built-ins and French doors. If you have to go into the office you're just minutes from I-45 and the Sam Houston Tollway. The backyard is a true oasis! Roof is less than 1 year old! Schedule your tour today!
Location
State TX
County Brazoria
Area Pearland
Rooms
Bedroom Description Primary Bed - 1st Floor
Other Rooms Breakfast Room, Family Room, Formal Dining, Gameroom Up, Home Office/Study, Utility Room in House
Master Bathroom Primary Bath: Jetted Tub, Primary Bath: Separate Shower
Kitchen Island w/o Cooktop, Kitchen open to Family Room
Interior
Interior Features Crown Molding, Fire/Smoke Alarm
Heating Central Gas
Cooling Central Electric
Fireplaces Number 1
Fireplaces Type Gas Connections
Exterior
Exterior Feature Back Yard Fenced, Patio/Deck, Spa/Hot Tub
Parking Features Attached Garage
Garage Spaces 2.0
Pool Gunite, In Ground
Roof Type Composition
Private Pool Yes
Building
Lot Description Cul-De-Sac, Subdivision Lot
Story 2
Foundation Slab
Lot Size Range 0 Up To 1/4 Acre
Builder Name Brighton Homes
Sewer Public Sewer
Water Public Water, Water District
Structure Type Brick
New Construction No
Schools
Elementary Schools Rustic Oak Elementary School
Middle Schools Pearland Junior High East
High Schools Pearland High School
School District 42 - Pearland
Others
Senior Community No
Restrictions Deed Restrictions
Tax ID 7006-3003-035
Ownership Full Ownership
Acceptable Financing Cash Sale, Conventional, VA
Tax Rate 2.4214
Disclosures Mud, Sellers Disclosure
Listing Terms Cash Sale, Conventional, VA
Financing Cash Sale,Conventional,VA
Special Listing Condition Mud, Sellers Disclosure
Read Less Info
Want to know what your home might be worth? Contact us for a FREE valuation!

Our team is ready to help you sell your home for the highest possible price ASAP

Bought with Better Homes and Gardens Real Estate Gary Greene - Champions
Find out why customers are choosing LPT Realty to meet their real estate needs





