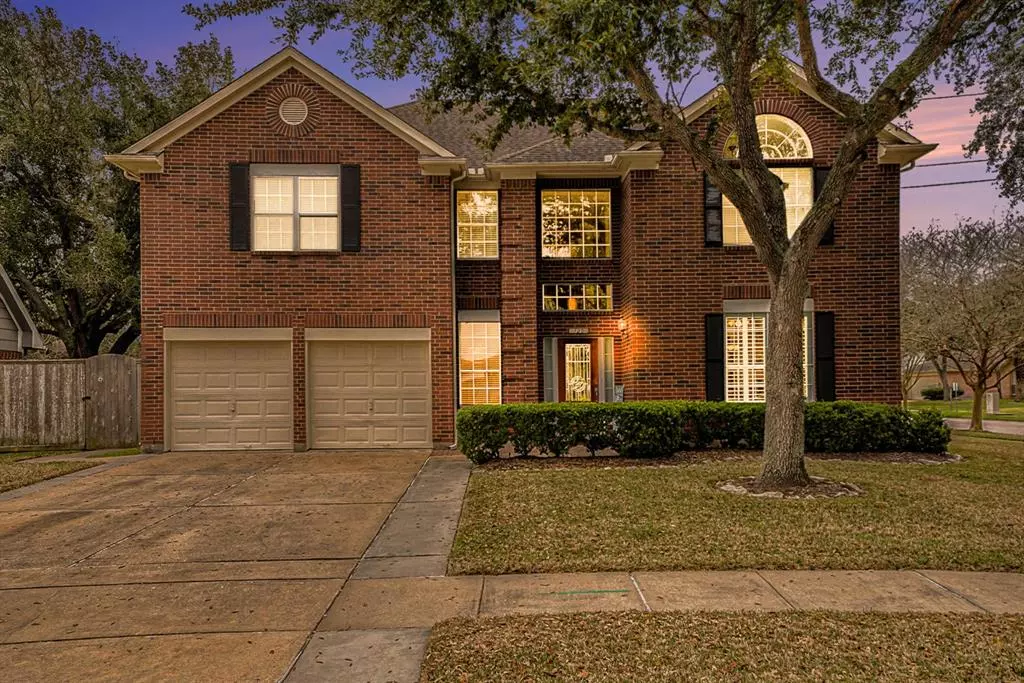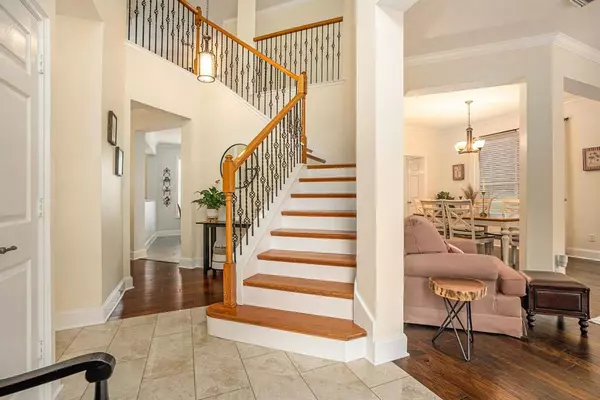$385,000
For more information regarding the value of a property, please contact us for a free consultation.
4 Beds
2.1 Baths
2,946 SqFt
SOLD DATE : 03/21/2024
Key Details
Property Type Single Family Home
Listing Status Sold
Purchase Type For Sale
Square Footage 2,946 sqft
Price per Sqft $132
Subdivision The Oaks Of Clear Creek Sec 1
MLS Listing ID 41149673
Sold Date 03/21/24
Style Traditional
Bedrooms 4
Full Baths 2
Half Baths 1
HOA Fees $47/ann
HOA Y/N 1
Year Built 1992
Annual Tax Amount $5,301
Tax Year 2023
Lot Size 7,966 Sqft
Acres 0.1829
Property Description
Stepping inside, you're greeted with soaring high ceilings. This meticulously maintained, 2-story home with 4 bedrooms upstairs, provides a space for everyone. Picture yourself whipping up culinary delights in the renovated kitchen, where sleek granite countertops, modern stainless steel appliances, & soft-close cabinets & drawers create a seamless & organized experience. Use the game room for fun nights, or host elegant gatherings in the formal dining room. Relax in the additional seating area/formal living, perfect for quiet moments or lively conversation. Step outside discover your own private oasis. Nestled on a spacious corner lot, the backyard beckons with tranquility. Unwind under the large tree, relax in the bubbling hot tub, or simply enjoy the fresh air & sunshine. Close proximity to neighborhood amenities ensures you're never far from what you need. Parks, shops, restaurants, & more are all within easy reach, making life easier & more enjoyable.
Location
State TX
County Galveston
Area League City
Rooms
Bedroom Description All Bedrooms Down,All Bedrooms Up,En-Suite Bath
Other Rooms Formal Dining, Formal Living, Gameroom Up, Utility Room in House
Master Bathroom Half Bath, Primary Bath: Double Sinks, Primary Bath: Jetted Tub, Primary Bath: Separate Shower, Secondary Bath(s): Double Sinks, Secondary Bath(s): Tub/Shower Combo
Den/Bedroom Plus 4
Kitchen Island w/o Cooktop, Kitchen open to Family Room, Pantry, Soft Closing Cabinets, Soft Closing Drawers, Under Cabinet Lighting, Walk-in Pantry
Interior
Interior Features Alarm System - Owned, Crown Molding, Fire/Smoke Alarm, High Ceiling, Spa/Hot Tub, Window Coverings
Heating Central Gas
Cooling Central Electric
Flooring Carpet, Tile, Wood
Fireplaces Number 1
Fireplaces Type Gas Connections, Gaslog Fireplace
Exterior
Exterior Feature Back Yard Fenced, Patio/Deck, Spa/Hot Tub, Sprinkler System, Storage Shed
Parking Features Attached Garage
Garage Spaces 2.0
Garage Description Auto Garage Door Opener, Double-Wide Driveway
Roof Type Composition
Private Pool No
Building
Lot Description Corner, Subdivision Lot
Story 2
Foundation Slab
Lot Size Range 0 Up To 1/4 Acre
Sewer Public Sewer
Water Public Water
Structure Type Brick,Cement Board,Wood
New Construction No
Schools
Elementary Schools Ralph Parr Elementary School
Middle Schools Victorylakes Intermediate School
High Schools Clear Creek High School
School District 9 - Clear Creek
Others
Senior Community No
Restrictions Deed Restrictions
Tax ID 5458-0009-0019-000
Energy Description Attic Fan,Attic Vents,Ceiling Fans,Digital Program Thermostat,Insulation - Blown Fiberglass
Acceptable Financing Cash Sale, Conventional, FHA, VA
Tax Rate 1.7115
Disclosures Sellers Disclosure
Listing Terms Cash Sale, Conventional, FHA, VA
Financing Cash Sale,Conventional,FHA,VA
Special Listing Condition Sellers Disclosure
Read Less Info
Want to know what your home might be worth? Contact us for a FREE valuation!

Our team is ready to help you sell your home for the highest possible price ASAP

Bought with eXp Realty LLC
Find out why customers are choosing LPT Realty to meet their real estate needs





