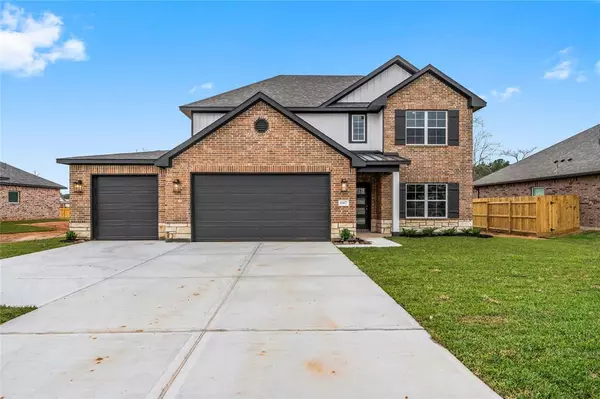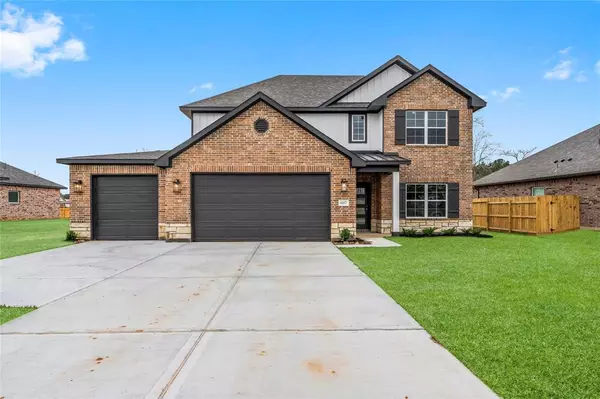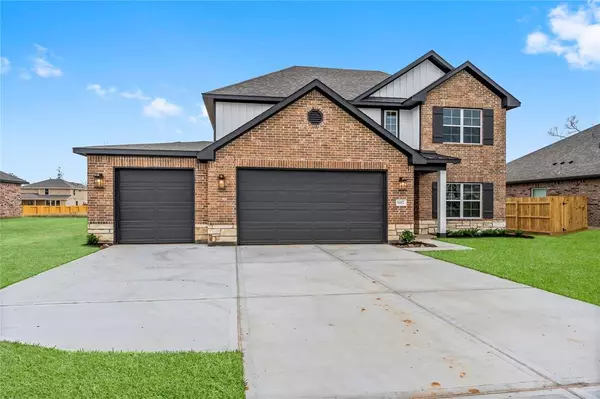$410,830
For more information regarding the value of a property, please contact us for a free consultation.
4 Beds
3.5 Baths
2,375 SqFt
SOLD DATE : 03/21/2024
Key Details
Property Type Single Family Home
Listing Status Sold
Purchase Type For Sale
Square Footage 2,375 sqft
Price per Sqft $168
Subdivision Deer Trail Estates 03
MLS Listing ID 74352545
Sold Date 03/21/24
Style Ranch
Bedrooms 4
Full Baths 3
Half Baths 5
HOA Fees $40/ann
HOA Y/N 1
Year Built 2023
Annual Tax Amount $871
Tax Year 2023
Lot Size 0.367 Acres
Property Description
TAX RATE AT 1.75%. At Deer Trail Estate ALTA Homes have built one of our most popular two-story and BONUS garages—the Kingston floor plan. Has been upgraded with a 3-car garage, Mud-set shower floor, Metal roof over the front porch, Double door in the study, two full baths upstairs, and luxury vinyl plank flooring in common areas. The loft area upstairs looks down to the large open first floor. Enjoy the large backyard and all that Deer Trail Estate has to offer and just a few minutes to Lake Conroe.
Location
State TX
County Montgomery
Area Conroe Northeast
Rooms
Bedroom Description Primary Bed - 1st Floor
Other Rooms 1 Living Area, Family Room, Home Office/Study, Kitchen/Dining Combo
Master Bathroom Primary Bath: Double Sinks, Primary Bath: Separate Shower, Primary Bath: Soaking Tub, Secondary Bath(s): Separate Shower, Secondary Bath(s): Tub/Shower Combo
Den/Bedroom Plus 5
Kitchen Kitchen open to Family Room, Pantry, Soft Closing Cabinets, Soft Closing Drawers
Interior
Interior Features Fire/Smoke Alarm
Heating Central Electric
Cooling Central Electric
Flooring Carpet, Tile, Vinyl Plank
Exterior
Exterior Feature Covered Patio/Deck, Porch
Parking Features Attached Garage, Oversized Garage
Garage Spaces 3.0
Garage Description Auto Garage Door Opener
Roof Type Composition
Street Surface Pavers
Private Pool No
Building
Lot Description Subdivision Lot
Story 2
Foundation Slab
Lot Size Range 0 Up To 1/4 Acre
Builder Name ALTA Homes
Sewer Public Sewer
Water Water District
Structure Type Brick,Stone,Wood
New Construction Yes
Schools
Elementary Schools Patterson Elementary School (Conroe)
Middle Schools Stockton Junior High School
High Schools Conroe High School
School District 11 - Conroe
Others
Senior Community No
Restrictions Deed Restrictions
Tax ID 4004-03-05300
Energy Description Energy Star/CFL/LED Lights
Tax Rate 1.7421
Disclosures No Disclosures
Special Listing Condition No Disclosures
Read Less Info
Want to know what your home might be worth? Contact us for a FREE valuation!

Our team is ready to help you sell your home for the highest possible price ASAP

Bought with Better Homes and Gardens Real Estate Gary Greene - Champions
Find out why customers are choosing LPT Realty to meet their real estate needs





