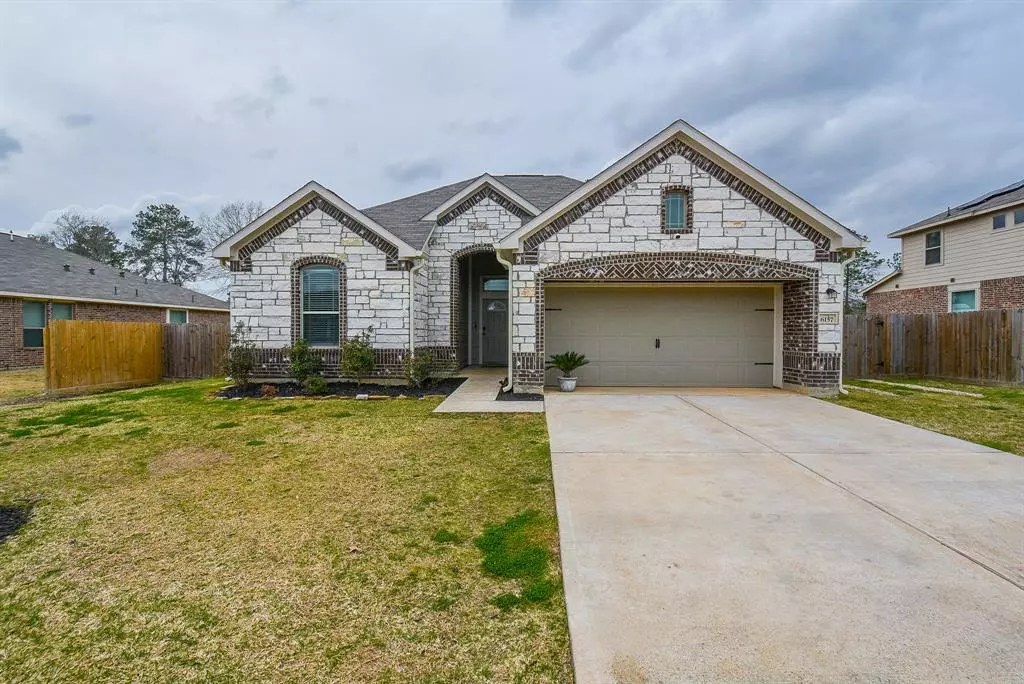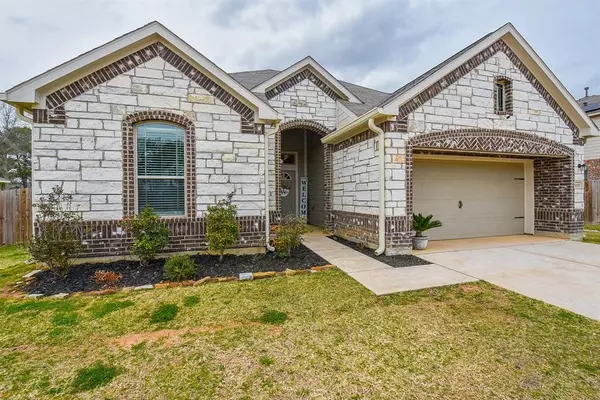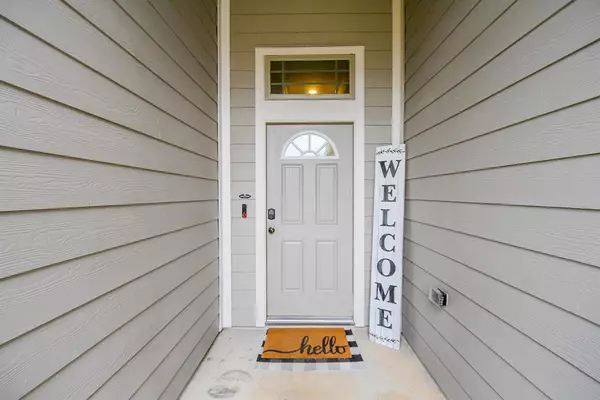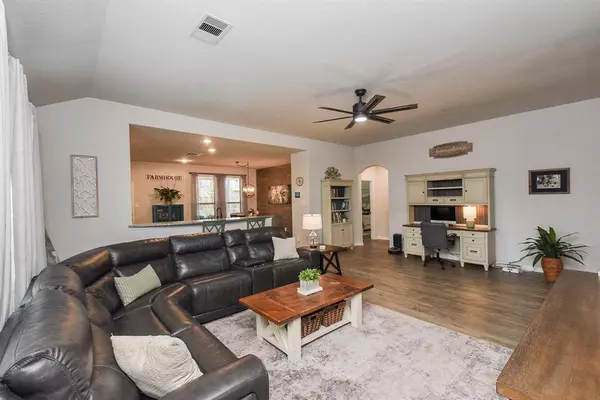$349,000
For more information regarding the value of a property, please contact us for a free consultation.
4 Beds
2 Baths
2,068 SqFt
SOLD DATE : 03/28/2024
Key Details
Property Type Single Family Home
Listing Status Sold
Purchase Type For Sale
Square Footage 2,068 sqft
Price per Sqft $174
Subdivision Deer Trail Estates 02
MLS Listing ID 67991527
Sold Date 03/28/24
Style Traditional
Bedrooms 4
Full Baths 2
HOA Fees $40/ann
HOA Y/N 1
Year Built 2021
Annual Tax Amount $873
Tax Year 2023
Lot Size 0.387 Acres
Acres 0.3869
Property Description
Welcome to 6157 White Oak Leaf Loop. This can be Your Home! A highly desirable neighborhood near I-45 known as Deer Trail Estates 2. This beautiful 4 bedroom, 2 full baths, Open concept island / kitchen /dining/ family room with plenty of natural lighting. Kitchen features a Gas range, Refrigerator stays with home. Granite countertops in kitchen and bathrooms. Primary bedroom suite has dual sinks, seperate soaker tub and shower, and a large walk in closet. High ceilings and gorgeous LVP flooring thru out the home. Outside enjoy the beautiful view of the spacious back yard with the absence of no rear neighbors. A Covered Patio and a In Ground, salt water, vinyl lined Pool! Back yard has a space to bring your RV! Low Tax Rate! Don't miss this one! Schedule your appointment today!
Location
State TX
County Montgomery
Area Conroe Northeast
Rooms
Bedroom Description All Bedrooms Down,Split Plan,Walk-In Closet
Other Rooms 1 Living Area, Kitchen/Dining Combo, Utility Room in House
Master Bathroom Primary Bath: Double Sinks, Primary Bath: Separate Shower, Primary Bath: Soaking Tub, Secondary Bath(s): Tub/Shower Combo
Kitchen Breakfast Bar, Island w/o Cooktop, Kitchen open to Family Room, Walk-in Pantry
Interior
Interior Features Alarm System - Owned, Fire/Smoke Alarm, High Ceiling, Prewired for Alarm System, Refrigerator Included, Window Coverings
Heating Central Gas, Propane
Cooling Central Electric
Flooring Vinyl Plank
Exterior
Exterior Feature Back Yard Fenced, Covered Patio/Deck, Patio/Deck, Sprinkler System
Parking Features Attached Garage
Garage Spaces 2.0
Garage Description Double-Wide Driveway, RV Parking
Pool In Ground, Salt Water, Vinyl Lined
Roof Type Composition
Street Surface Concrete
Private Pool Yes
Building
Lot Description Cleared
Story 1
Foundation Slab
Lot Size Range 1/4 Up to 1/2 Acre
Sewer Public Sewer
Water Public Water
Structure Type Brick,Stone,Wood
New Construction No
Schools
Elementary Schools Patterson Elementary School (Conroe)
Middle Schools Stockton Junior High School
High Schools Conroe High School
School District 11 - Conroe
Others
Senior Community No
Restrictions Deed Restrictions
Tax ID 4004-02-06300
Energy Description Attic Vents,Ceiling Fans,Digital Program Thermostat,Energy Star/CFL/LED Lights,HVAC>13 SEER,Insulated Doors,Insulation - Blown Fiberglass,Radiant Attic Barrier
Acceptable Financing Cash Sale, Conventional, FHA, VA
Tax Rate 1.5877
Disclosures Sellers Disclosure
Listing Terms Cash Sale, Conventional, FHA, VA
Financing Cash Sale,Conventional,FHA,VA
Special Listing Condition Sellers Disclosure
Read Less Info
Want to know what your home might be worth? Contact us for a FREE valuation!

Our team is ready to help you sell your home for the highest possible price ASAP

Bought with Century 21 Realty Partners
Find out why customers are choosing LPT Realty to meet their real estate needs





