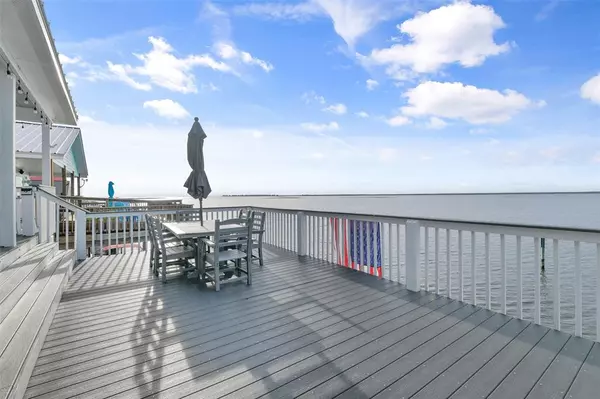$760,000
For more information regarding the value of a property, please contact us for a free consultation.
2 Beds
2.1 Baths
1,354 SqFt
SOLD DATE : 03/29/2024
Key Details
Property Type Single Family Home
Listing Status Sold
Purchase Type For Sale
Square Footage 1,354 sqft
Price per Sqft $561
Subdivision Tiki Island 11
MLS Listing ID 65061872
Sold Date 03/29/24
Style Other Style
Bedrooms 2
Full Baths 2
Half Baths 1
HOA Fees $8/ann
HOA Y/N 1
Year Built 2006
Annual Tax Amount $10,611
Tax Year 2023
Lot Size 4,312 Sqft
Property Description
Location, Location, Location!! OPEN WATER SUNSET VIEWS on the highly sought-after end of Tiki Island. Welcome to 231 Isles End Road- This charming waterfront home offers relaxation and adventure. Meticulously cared for and thoughtfully upgraded including the New Metal GALVALUME Roof, the expansive 2023 TREX DECKING and STAIRS, a new BOAT LIFT fit 26ft boat, an EXTENDED DRIVEWAY, an INTERIOR and EXTERIOR PAINT, upgraded lighting fixtures inside and out, ceiling fans, and more! Outside the landscaping has black star gravel, new fencing and gate for the fur babies. The customized garage is an entertainer's delight with double garage doors for bay views, a bathroom & space for your Golf Cart, and fishing gear- the perfect man cave! Inside the home is gorgeous with AMAZING VIEWS from the kitchen, living room, and primary bedroom. It includes a TANKLESS H20 heater, This is a MUST-SEE! This turn key property will be perfect for summer fun.Room for a third bedroom addition? See List of updates
Location
State TX
County Galveston
Area Tiki Island
Rooms
Bedroom Description 1 Bedroom Down - Not Primary BR,En-Suite Bath,Primary Bed - 2nd Floor,Walk-In Closet
Other Rooms 1 Living Area, Kitchen/Dining Combo, Living Area - 1st Floor, Living/Dining Combo, Utility Room in House
Master Bathroom Primary Bath: Double Sinks, Primary Bath: Jetted Tub, Primary Bath: Separate Shower, Primary Bath: Soaking Tub, Secondary Bath(s): Tub/Shower Combo
Kitchen Kitchen open to Family Room, Soft Closing Cabinets, Soft Closing Drawers
Interior
Interior Features Refrigerator Included, Washer Included, Window Coverings
Heating Central Electric
Cooling Central Electric
Flooring Carpet, Tile, Vinyl Plank
Exterior
Exterior Feature Fully Fenced, Patio/Deck, Porch, Side Yard
Parking Features Attached Garage
Garage Spaces 1.0
Carport Spaces 2
Garage Description Additional Parking, Boat Parking, Double-Wide Driveway, Golf Cart Garage
Waterfront Description Bay Front,Bay View,Boat Slip,Bulkhead,Canal Front,Concrete Bulkhead
Roof Type Aluminum
Street Surface Asphalt
Private Pool No
Building
Lot Description Water View, Waterfront
Story 2
Foundation On Stilts
Lot Size Range 1/2 Up to 1 Acre
Sewer Public Sewer
Water Public Water, Water District
Structure Type Cement Board
New Construction No
Schools
Elementary Schools Hitchcock Primary/Stewart Elementary School
Middle Schools Crosby Middle School (Hitchcock)
High Schools Hitchcock High School
School District 26 - Hitchcock
Others
Senior Community No
Restrictions Deed Restrictions
Tax ID 7146-0000-0009-000
Ownership Full Ownership
Energy Description Ceiling Fans,Storm Windows,Tankless/On-Demand H2O Heater
Acceptable Financing Cash Sale, Conventional, FHA, VA
Tax Rate 2.3702
Disclosures Sellers Disclosure
Listing Terms Cash Sale, Conventional, FHA, VA
Financing Cash Sale,Conventional,FHA,VA
Special Listing Condition Sellers Disclosure
Read Less Info
Want to know what your home might be worth? Contact us for a FREE valuation!

Our team is ready to help you sell your home for the highest possible price ASAP

Bought with eXp Realty LLC
Find out why customers are choosing LPT Realty to meet their real estate needs





