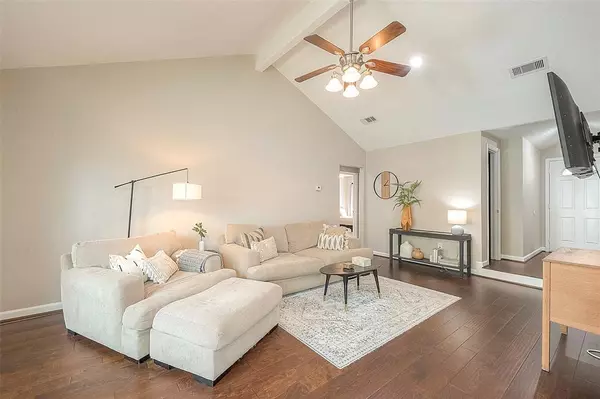$299,900
For more information regarding the value of a property, please contact us for a free consultation.
4 Beds
2 Baths
1,558 SqFt
SOLD DATE : 04/03/2024
Key Details
Property Type Single Family Home
Listing Status Sold
Purchase Type For Sale
Square Footage 1,558 sqft
Price per Sqft $189
Subdivision Glen Cove
MLS Listing ID 22408803
Sold Date 04/03/24
Style Traditional
Bedrooms 4
Full Baths 2
HOA Fees $2/ann
HOA Y/N 1
Year Built 1968
Annual Tax Amount $4,360
Tax Year 2023
Lot Size 7,715 Sqft
Acres 0.1771
Property Description
ADORABLE & AFFORDABLE 4/2/2 IN THE POPULAR WATERFRONT COMMUNITY OF GLEN COVE! FEATURES INCLUDE OPEN CONCEPT*LARGE INVITING LIVING AREA W/VAULTED CEILINGS*EXTENSIVE ENGINEERED WOOD FLOORING*BEAUTIFUL UPDATED KITCHEN W/QUARTZ COUNTERS & SINGLE BASIN UNDER MOUNT SINK*SUBWAY TILE BACKSPLASH*S/S APPLIANCES*GAS COOKING*UPDATED ENERGY EFFICIENT WINDOWS IN KITCHEN/BREAKFAST/LIVING ROOMS*LARGE ADDITIONAL BEDROOM OR FLEX ROOM OFF KITCHEN*SPACIOUS SECONDARY BEDROOMS*UPDATED HOLLYWOOD BATH*OUTDOOR ENTERTAINING IS A BREEZE W/ A POOL SIZED BACKYARD & OVERSIZED CONCRETE PATIO*MASTER YOUR BBQ SKILLS INSIDE THE RUSTIC COVERED COOKING AREA*EZ ACCESS TO THE WATERFRONT/AMAZING RESTAURANTS/KEMAH BOARDWALK/MARINAS*WATCH THE FIREWORKS & BOAT PARADE ALL WITHIN WALKING DISTANCE TO WATERFRONT COMMUNITY PARK*ZONED TO ACCREDITED CCISD SCHOOLS*LOW TAXES AND HOA FEES
Location
State TX
County Galveston
Area League City
Rooms
Bedroom Description En-Suite Bath
Other Rooms 1 Living Area, Breakfast Room, Family Room, Home Office/Study, Utility Room in House
Master Bathroom Hollywood Bath, Primary Bath: Double Sinks, Primary Bath: Tub/Shower Combo, Secondary Bath(s): Tub/Shower Combo
Den/Bedroom Plus 4
Kitchen Kitchen open to Family Room
Interior
Interior Features Fire/Smoke Alarm, Formal Entry/Foyer, High Ceiling, Window Coverings
Heating Central Gas
Cooling Central Electric
Flooring Carpet, Engineered Wood
Exterior
Parking Features Attached Garage
Garage Spaces 2.0
Garage Description Additional Parking, Converted Garage, Double-Wide Driveway
Roof Type Composition
Street Surface Concrete
Private Pool No
Building
Lot Description Subdivision Lot, Wooded
Story 1
Foundation Slab
Lot Size Range 0 Up To 1/4 Acre
Sewer Public Sewer
Water Public Water
Structure Type Brick,Vinyl
New Construction No
Schools
Elementary Schools Stewart Elementary School (Clear Creek)
Middle Schools Bayside Intermediate School
High Schools Clear Falls High School
School District 9 - Clear Creek
Others
Senior Community No
Restrictions Deed Restrictions
Tax ID 3605-0006-0122-001
Ownership Full Ownership
Energy Description Ceiling Fans,Digital Program Thermostat,Energy Star Appliances
Acceptable Financing Cash Sale, Conventional, FHA, VA
Tax Rate 1.7115
Disclosures Sellers Disclosure
Listing Terms Cash Sale, Conventional, FHA, VA
Financing Cash Sale,Conventional,FHA,VA
Special Listing Condition Sellers Disclosure
Read Less Info
Want to know what your home might be worth? Contact us for a FREE valuation!

Our team is ready to help you sell your home for the highest possible price ASAP

Bought with Coldwell Banker Realty - The Woodlands
Find out why customers are choosing LPT Realty to meet their real estate needs





