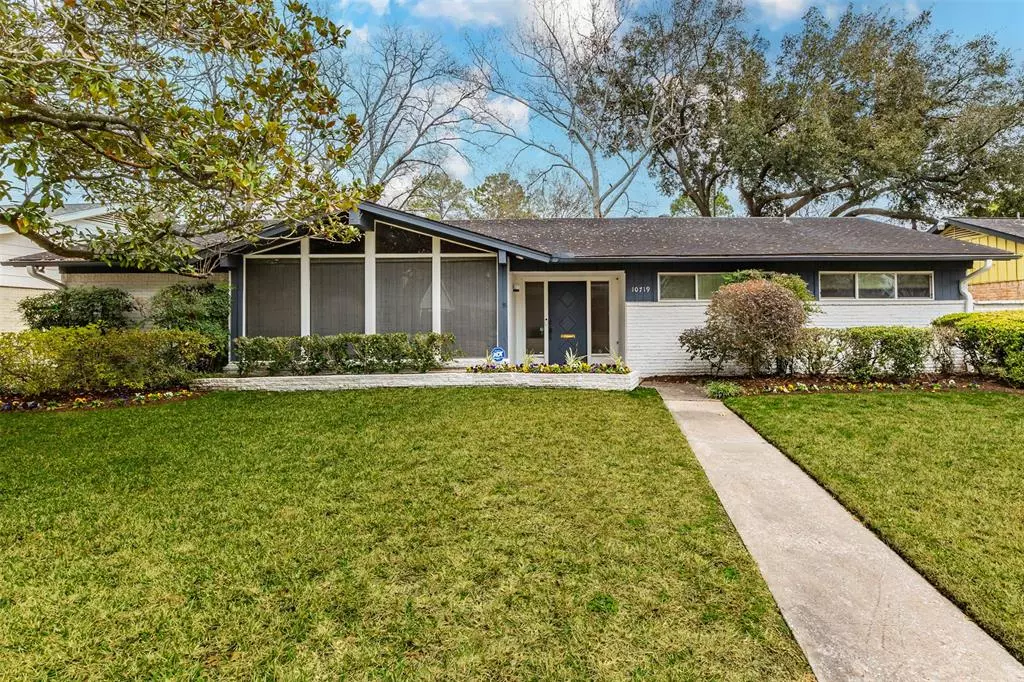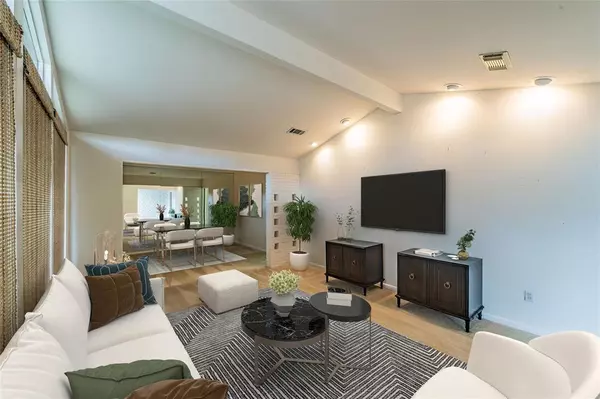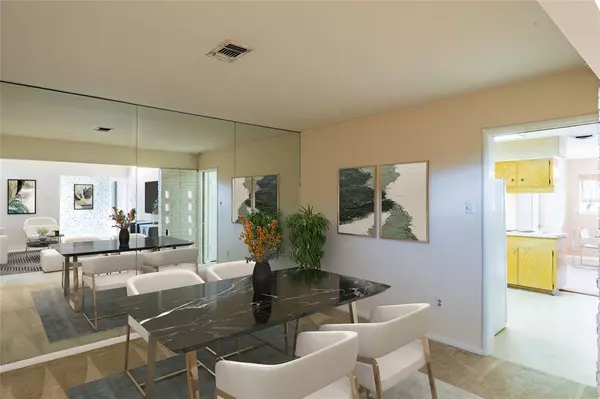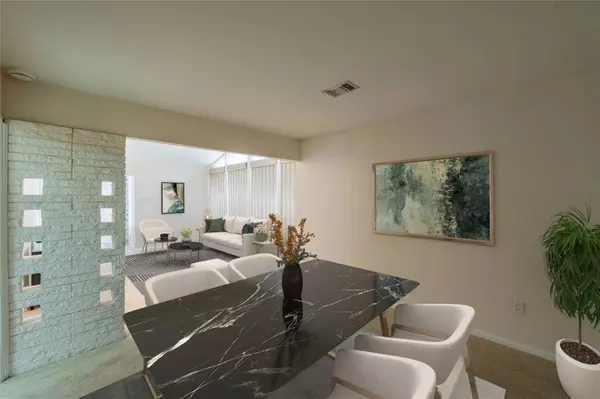$369,000
For more information regarding the value of a property, please contact us for a free consultation.
4 Beds
2 Baths
2,401 SqFt
SOLD DATE : 04/08/2024
Key Details
Property Type Single Family Home
Listing Status Sold
Purchase Type For Sale
Square Footage 2,401 sqft
Price per Sqft $139
Subdivision Parkwest Sec 02
MLS Listing ID 98666227
Sold Date 04/08/24
Style Contemporary/Modern,Ranch
Bedrooms 4
Full Baths 2
HOA Fees $20/ann
HOA Y/N 1
Year Built 1960
Annual Tax Amount $7,879
Tax Year 2023
Lot Size 9,240 Sqft
Acres 0.25
Property Description
Beautiful Mid-Century Modern four-bedroom home in the heart of Southwest Houston. It features an asymmetrical roof, great light, and an open interior that is perfect for entertaining, wIth a stunning black bar between the kitchen and the huge open family room. An extra-large owner's suite and spacious bedrooms. The kitchen boasts a double oven. Original owner since 1959. Original blueprints available. Family friendly neighborhood, around the corner from Parker Elementary, a premier public music magnet school. Good neighbors on a quiet street with the exception of the occasional laughter of young children that have recently moved in. Mature shade trees and beautiful landscaping. Minutes away Meyerland Shopping Center, including the new HEB supermarket. Close to 610 FWY with a quick easy commute to the Galleria, the NRG Stadium, Downtown, and the Medical Center. Monitored alarm system with a Ring doorbell. "Never flooded." This is a must see!
Location
State TX
County Harris
Area Brays Oaks
Rooms
Other Rooms 1 Living Area, Den, Family Room, Formal Dining, Kitchen/Dining Combo, Library, Living/Dining Combo
Interior
Heating Central Gas
Cooling Central Electric
Flooring Carpet, Tile, Vinyl
Exterior
Parking Features Detached Garage
Garage Spaces 2.0
Roof Type Composition
Private Pool No
Building
Lot Description Other
Story 1
Foundation Slab
Lot Size Range 0 Up To 1/4 Acre
Sewer Public Sewer
Water Public Water
Structure Type Brick,Wood
New Construction No
Schools
Elementary Schools Parker Elementary School (Houston)
Middle Schools Meyerland Middle School
High Schools Westbury High School
School District 27 - Houston
Others
Senior Community No
Restrictions Deed Restrictions
Tax ID 091-465-000-0002
Acceptable Financing Cash Sale, Conventional, FHA, VA
Tax Rate 2.3019
Disclosures Sellers Disclosure
Listing Terms Cash Sale, Conventional, FHA, VA
Financing Cash Sale,Conventional,FHA,VA
Special Listing Condition Sellers Disclosure
Read Less Info
Want to know what your home might be worth? Contact us for a FREE valuation!

Our team is ready to help you sell your home for the highest possible price ASAP

Bought with New Western
Find out why customers are choosing LPT Realty to meet their real estate needs





