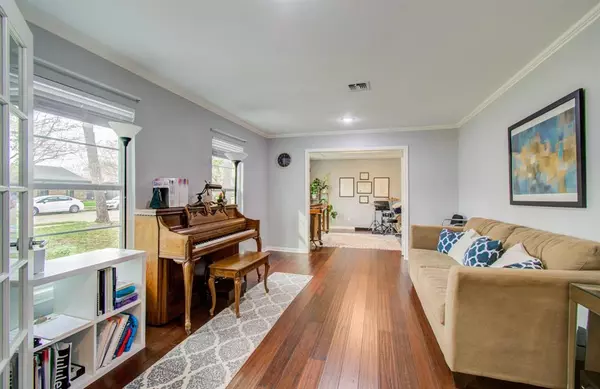$515,000
For more information regarding the value of a property, please contact us for a free consultation.
4 Beds
2 Baths
2,251 SqFt
SOLD DATE : 04/17/2024
Key Details
Property Type Single Family Home
Listing Status Sold
Purchase Type For Sale
Square Footage 2,251 sqft
Price per Sqft $228
Subdivision Parkwest Sec 02
MLS Listing ID 90344673
Sold Date 04/17/24
Style Traditional
Bedrooms 4
Full Baths 2
Year Built 1959
Annual Tax Amount $9,289
Tax Year 2023
Lot Size 9,600 Sqft
Acres 0.2204
Property Description
Beautifully updated 4 bedroom. Charming neighborhood with walkability and community feel. Replaced wiring, breaker box, Hardie siding, furnace and media filter, duct work and Low E windows. Formal living and dining with wood floors. Kitchen updates include quartz counters, tile back splash, stainless appliances, microwave vent hood, large serving island. Sunny breakfast room. Spacious den overlooks lush back yard and patio. Primary features walk-in closet and updated bath. Updated hall bath. Spacious secondary bedrooms. Bonus mud room and storage area. Refinished original hardwoods in bedrooms and hallway. Added gutters, gutter guards and french drains. Zoned to rebuilt Parker Elementary. Just down the street from Westbury Park and Pool. Easy commute to the The Texas Medical Center, Greenway Plaza, Galleria, downtown and SugarLand. Washer, dryer, refrigerator included. Never flooded. Not in a flood zone-check map. Take a virtual tour.
Location
State TX
County Harris
Area Brays Oaks
Rooms
Bedroom Description All Bedrooms Down
Other Rooms Den, Formal Dining, Formal Living, Utility Room in House
Kitchen Island w/o Cooktop, Kitchen open to Family Room
Interior
Interior Features Crown Molding
Heating Central Gas
Cooling Central Electric
Flooring Wood
Exterior
Exterior Feature Back Yard Fenced, Patio/Deck
Parking Features Detached Garage
Garage Spaces 2.0
Roof Type Composition
Street Surface Concrete,Curbs,Gutters
Private Pool No
Building
Lot Description Subdivision Lot, Wooded
Faces South
Story 1
Foundation Slab
Lot Size Range 0 Up To 1/4 Acre
Sewer Public Sewer
Water Public Water
Structure Type Brick,Wood
New Construction No
Schools
Elementary Schools Parker Elementary School (Houston)
Middle Schools Meyerland Middle School
High Schools Westbury High School
School District 27 - Houston
Others
Senior Community No
Restrictions Deed Restrictions
Tax ID 091-460-000-0020
Tax Rate 2.1148
Disclosures Other Disclosures, Sellers Disclosure
Special Listing Condition Other Disclosures, Sellers Disclosure
Read Less Info
Want to know what your home might be worth? Contact us for a FREE valuation!

Our team is ready to help you sell your home for the highest possible price ASAP

Bought with HomeSmart
Find out why customers are choosing LPT Realty to meet their real estate needs





