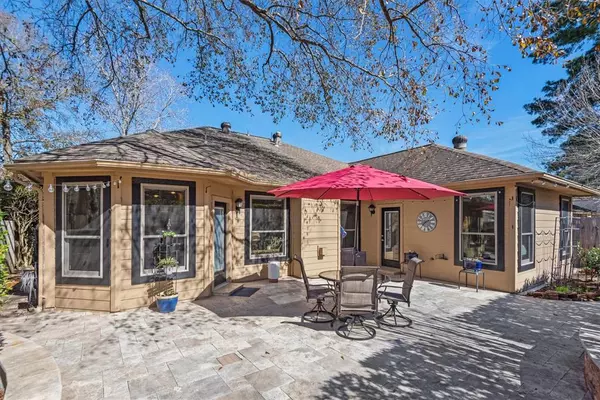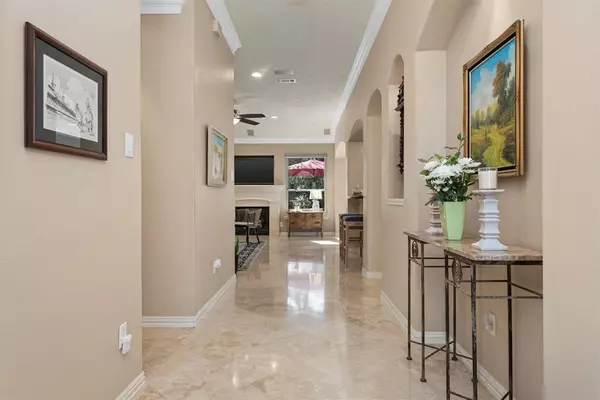$375,000
For more information regarding the value of a property, please contact us for a free consultation.
4 Beds
2 Baths
2,270 SqFt
SOLD DATE : 04/12/2024
Key Details
Property Type Single Family Home
Listing Status Sold
Purchase Type For Sale
Square Footage 2,270 sqft
Price per Sqft $160
Subdivision Kingwood Place Village
MLS Listing ID 23915592
Sold Date 04/12/24
Style Traditional
Bedrooms 4
Full Baths 2
HOA Fees $59/ann
HOA Y/N 1
Year Built 1999
Annual Tax Amount $5,748
Tax Year 2016
Lot Size 6,160 Sqft
Property Description
Immaculate single-story home backs to reserve, ensuring unparalleled privacy. Embrace outdoor living on the expansive travertine patio surrounded by beautiful stacked stone walls, accentuating lush landscaped garden beds. Inside, the updated floor plan features a gourmet kitchen equipped w/a beverage station (wine fridge, beverage fridge & main fridge)*gas range* Huge pantry caters to the culinary enthusiast. Dedicated wine closet accommodates 120+ bottles. Hardwood & travertine floors- NO CARPET. Energy-efficient Anderson insulated windows & honeycomb blinds recently installed. Luxurious Primary bath features a walk-in shower w/a bench, multiple side jets & a heated towel rack. Loaded with updates- list available. Refrig, TV, sound bar & speakers can be included. Conveniently located just minutes from Highway 59 & 99, the property offers easy access to restaurants & shopping. Zoned to acclaimed Kingwood Schools, this home provides a perfect blend of sophistication & functionality.
Location
State TX
County Harris
Community Kingwood
Area Kingwood West
Rooms
Bedroom Description All Bedrooms Down,Primary Bed - 1st Floor,Split Plan,Walk-In Closet
Other Rooms 1 Living Area, Breakfast Room, Formal Dining, Home Office/Study, Utility Room in House
Master Bathroom Primary Bath: Double Sinks, Primary Bath: Shower Only, Secondary Bath(s): Tub/Shower Combo
Den/Bedroom Plus 4
Kitchen Breakfast Bar, Kitchen open to Family Room, Pantry, Reverse Osmosis, Under Cabinet Lighting, Walk-in Pantry
Interior
Interior Features Alarm System - Leased, Crown Molding, Fire/Smoke Alarm, Formal Entry/Foyer, High Ceiling, Prewired for Alarm System, Refrigerator Included, Window Coverings
Heating Central Gas
Cooling Central Electric
Flooring Tile, Travertine, Wood
Fireplaces Number 1
Fireplaces Type Gas Connections, Gaslog Fireplace
Exterior
Parking Features Attached Garage
Garage Spaces 2.0
Roof Type Composition
Private Pool No
Building
Lot Description Greenbelt, Subdivision Lot, Wooded
Faces North
Story 1
Foundation Slab
Lot Size Range 0 Up To 1/4 Acre
Sewer Public Sewer
Water Public Water
Structure Type Brick,Wood
New Construction No
Schools
Elementary Schools Foster Elementary School (Humble)
Middle Schools Kingwood Middle School
High Schools Kingwood Park High School
School District 29 - Humble
Others
HOA Fee Include Recreational Facilities
Senior Community No
Restrictions Deed Restrictions,Restricted
Tax ID 118-906-001-0017
Ownership Full Ownership
Energy Description Ceiling Fans,Digital Program Thermostat,High-Efficiency HVAC,HVAC>13 SEER,North/South Exposure
Acceptable Financing Cash Sale, Conventional, FHA
Tax Rate 2.8494
Disclosures Exclusions, Sellers Disclosure
Listing Terms Cash Sale, Conventional, FHA
Financing Cash Sale,Conventional,FHA
Special Listing Condition Exclusions, Sellers Disclosure
Read Less Info
Want to know what your home might be worth? Contact us for a FREE valuation!

Our team is ready to help you sell your home for the highest possible price ASAP

Bought with Nan & Company Properties
Find out why customers are choosing LPT Realty to meet their real estate needs





