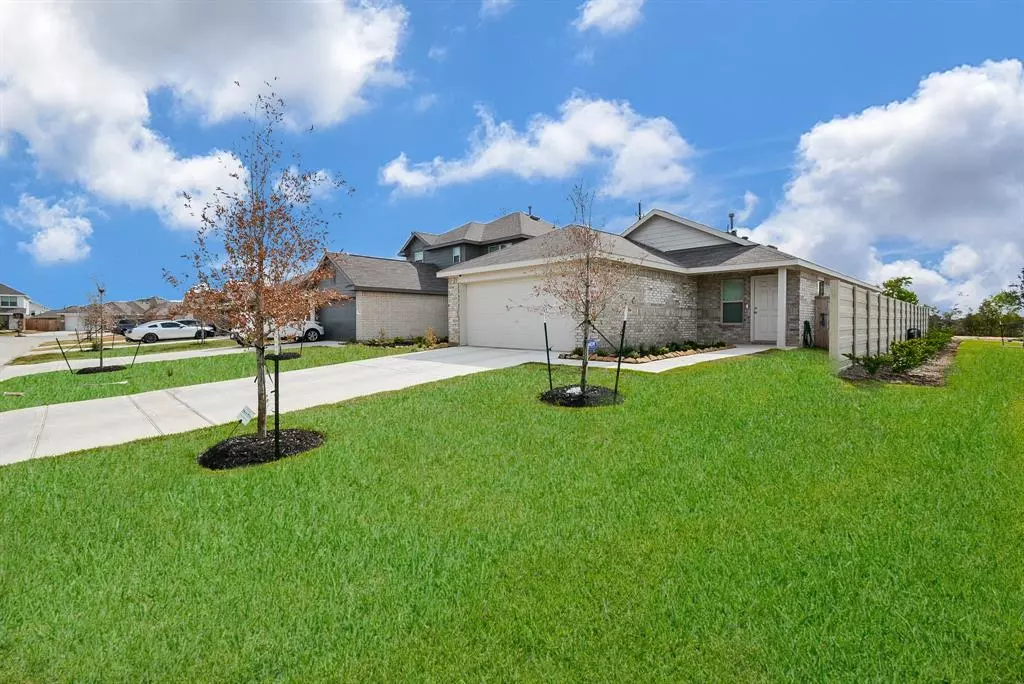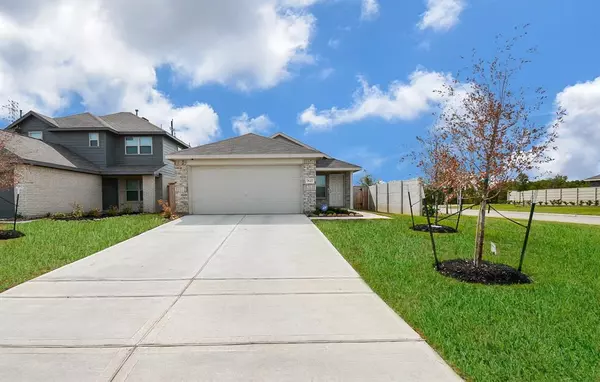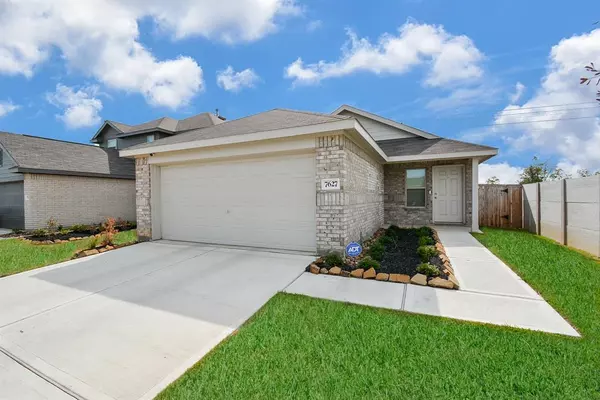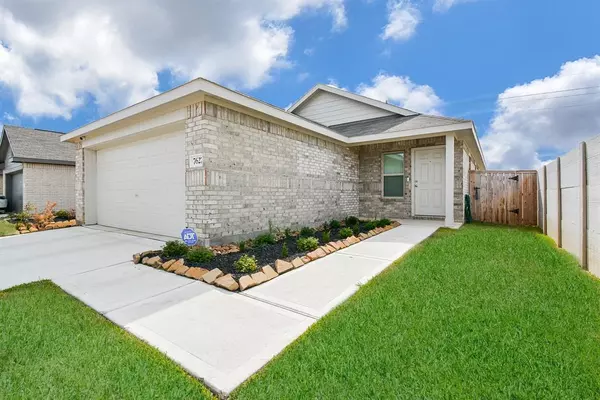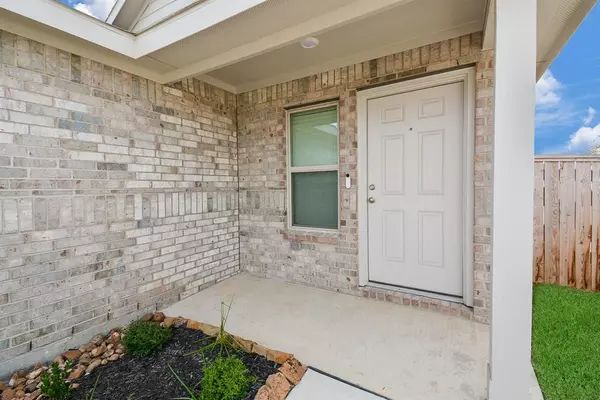$269,900
For more information regarding the value of a property, please contact us for a free consultation.
3 Beds
2 Baths
1,461 SqFt
SOLD DATE : 04/30/2024
Key Details
Property Type Single Family Home
Listing Status Sold
Purchase Type For Sale
Square Footage 1,461 sqft
Price per Sqft $178
Subdivision Winward
MLS Listing ID 72536098
Sold Date 04/30/24
Style Ranch,Traditional
Bedrooms 3
Full Baths 2
HOA Fees $62/ann
HOA Y/N 1
Year Built 2022
Property Description
WOW! We've found Your Next home! This Chestnut Model from the Lennar Homes Cottage Collection features a High Efficiency HVAC & Water Heater, low-e windows, PolySeal insulated doors, a full home water treatment system & Ring security system with motion & glass break detection. An open floorplan flawlessly connects entry, living & dining areas with cascading natural light. The Kitchen has barely used all stainless appliances, a gas range & breakfast bar. There are Luxury vinyl floors THROUGHOUT the ENTIRE HOME & no back neighbors. The owner recently remodeled the Primary Shower to an easy access tiled walk-in shower & primary closet is a walk in with tons of space. Third bedroom makes an excellent home office. Home is close distance to Parks & Recreation Centers & easy access to HWY 99 & I-10. Refrigerator, washer and dryer are negotiable.
Location
State TX
County Harris
Area Katy - Old Towne
Rooms
Bedroom Description All Bedrooms Down,Walk-In Closet
Other Rooms Breakfast Room, Den, Utility Room in House
Master Bathroom Primary Bath: Shower Only, Secondary Bath(s): Tub/Shower Combo
Kitchen Breakfast Bar, Kitchen open to Family Room, Pantry
Interior
Interior Features Fire/Smoke Alarm, Formal Entry/Foyer, Window Coverings
Heating Central Gas
Cooling Central Electric
Flooring Vinyl, Vinyl Plank
Exterior
Exterior Feature Back Green Space, Back Yard, Back Yard Fenced, Fully Fenced, Private Driveway, Sprinkler System
Parking Features Attached Garage
Garage Spaces 2.0
Garage Description Auto Garage Door Opener
Roof Type Composition
Street Surface Concrete
Private Pool No
Building
Lot Description Corner, Cul-De-Sac
Faces East
Story 1
Foundation Slab
Lot Size Range 0 Up To 1/4 Acre
Builder Name Lennar
Sewer Public Sewer
Water Public Water, Water District
Structure Type Brick,Cement Board
New Construction No
Schools
Elementary Schools Youngblood Elementary School
Middle Schools Haskett Junior High School
High Schools Paetow High School
School District 30 - Katy
Others
Senior Community No
Restrictions Deed Restrictions
Tax ID 146-106-001-0001
Ownership Full Ownership
Energy Description Ceiling Fans,Energy Star/CFL/LED Lights,High-Efficiency HVAC,Insulated Doors,Insulated/Low-E windows,Insulation - Blown Fiberglass,Other Energy Features
Disclosures Mud, Sellers Disclosure
Special Listing Condition Mud, Sellers Disclosure
Read Less Info
Want to know what your home might be worth? Contact us for a FREE valuation!

Our team is ready to help you sell your home for the highest possible price ASAP

Bought with RE/MAX Fine Properties
Find out why customers are choosing LPT Realty to meet their real estate needs
