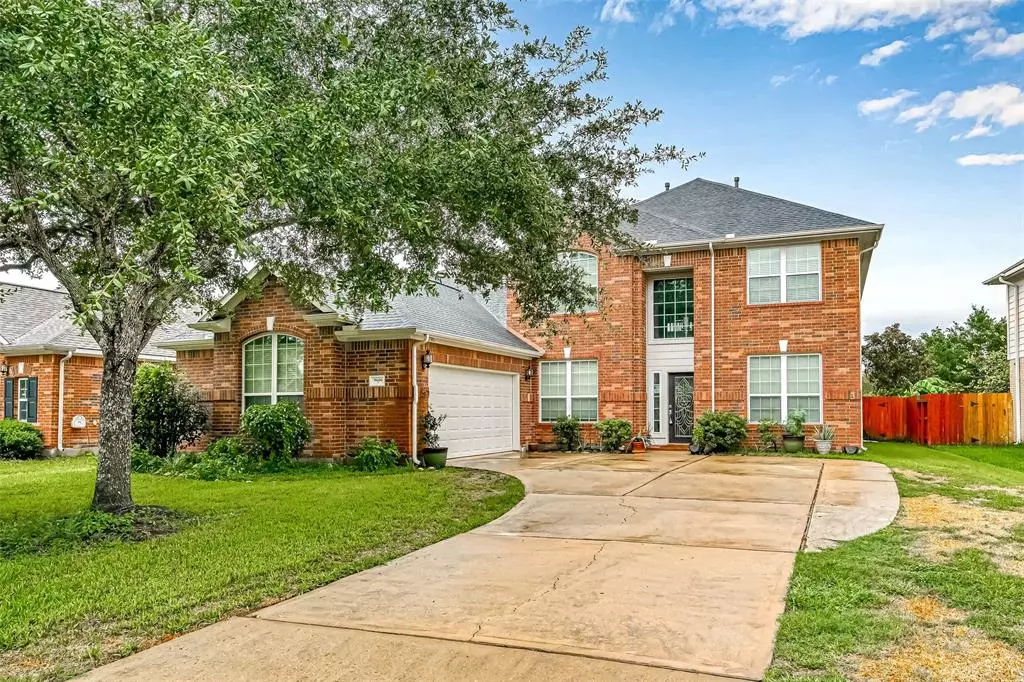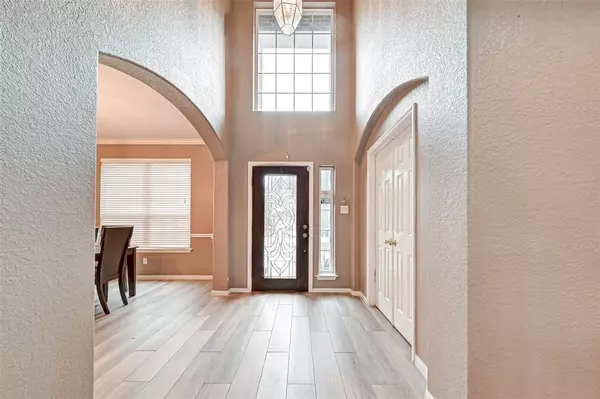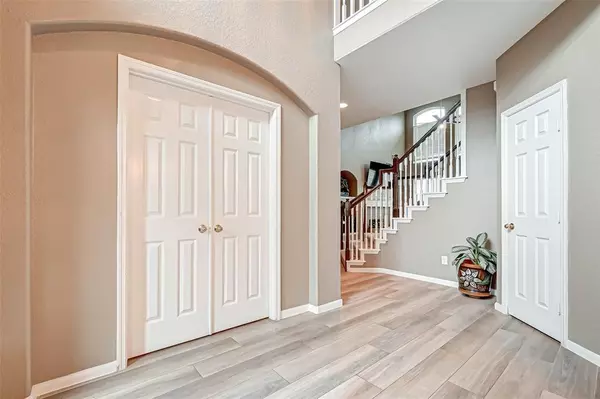$449,900
For more information regarding the value of a property, please contact us for a free consultation.
5 Beds
3.1 Baths
3,321 SqFt
SOLD DATE : 04/30/2024
Key Details
Property Type Single Family Home
Listing Status Sold
Purchase Type For Sale
Square Footage 3,321 sqft
Price per Sqft $135
Subdivision Riverstone Ranch Sec 05
MLS Listing ID 22243661
Sold Date 04/30/24
Style Traditional
Bedrooms 5
Full Baths 3
Half Baths 1
HOA Fees $60/ann
HOA Y/N 1
Year Built 2004
Annual Tax Amount $8,545
Tax Year 2022
Lot Size 8,370 Sqft
Acres 0.1921
Property Description
Welcome to your dream home! This stunning property at 9606 Sage Deck offers everything you could ever want and more. With 5 bedrooms, 3.5 bathrooms, and a spacious floor plan spanning over 3,321 square feet, this home has plenty of room for everyone. The elegant formal dining area and home office provide the perfect spaces for entertaining and working from home. The game room is ideal for family fun nights and the kitchen with granite countertops is a chef's dream. Located on a waterfront property in the sought-after community of Riverstone Ranch, you'll enjoy breathtaking views and access to community amenities such as a swimming pool and playgrounds. Plus, the convenience of being near major highways makes commuting a breeze. Don't miss out on this incredible opportunity to make this house your forever home!
Location
State TX
County Harris
Area Southbelt/Ellington
Rooms
Bedroom Description 2 Bedrooms Down,Primary Bed - 1st Floor
Other Rooms Breakfast Room, Den, Formal Dining, Gameroom Up, Home Office/Study, Kitchen/Dining Combo, Living Area - 1st Floor, Loft, Utility Room in House
Master Bathroom Full Secondary Bathroom Down, Half Bath, Primary Bath: Double Sinks, Primary Bath: Jetted Tub, Primary Bath: Separate Shower, Secondary Bath(s): Tub/Shower Combo
Den/Bedroom Plus 5
Kitchen Island w/o Cooktop
Interior
Interior Features High Ceiling, Split Level
Heating Central Gas
Cooling Central Electric
Flooring Carpet, Tile
Fireplaces Number 1
Fireplaces Type Gas Connections
Exterior
Exterior Feature Back Yard, Back Yard Fenced
Parking Features Attached Garage
Garage Spaces 2.0
Waterfront Description Lake View,Lakefront
Roof Type Composition
Street Surface Concrete
Private Pool No
Building
Lot Description Cleared, Subdivision Lot, Water View
Story 2
Foundation Slab
Lot Size Range 0 Up To 1/4 Acre
Water Water District
Structure Type Brick,Cement Board
New Construction No
Schools
Elementary Schools South Belt Elementary School
Middle Schools Melillo Middle School
High Schools Dobie High School
School District 41 - Pasadena
Others
Senior Community No
Restrictions Deed Restrictions
Tax ID 123-665-004-0003
Energy Description Ceiling Fans
Acceptable Financing Cash Sale, Conventional, FHA, Seller to Contribute to Buyer's Closing Costs, VA
Tax Rate 2.5664
Disclosures Exclusions, Mud, Sellers Disclosure
Listing Terms Cash Sale, Conventional, FHA, Seller to Contribute to Buyer's Closing Costs, VA
Financing Cash Sale,Conventional,FHA,Seller to Contribute to Buyer's Closing Costs,VA
Special Listing Condition Exclusions, Mud, Sellers Disclosure
Read Less Info
Want to know what your home might be worth? Contact us for a FREE valuation!

Our team is ready to help you sell your home for the highest possible price ASAP

Bought with JLA Realty
Find out why customers are choosing LPT Realty to meet their real estate needs





