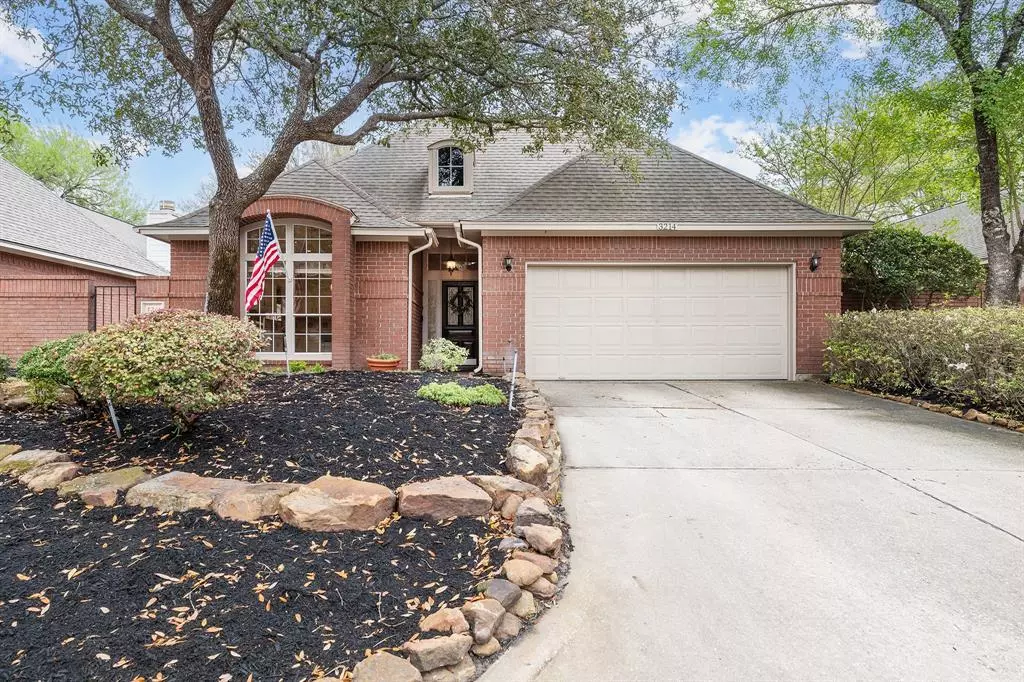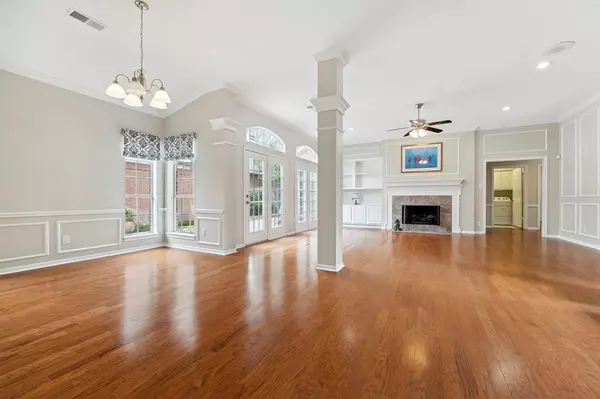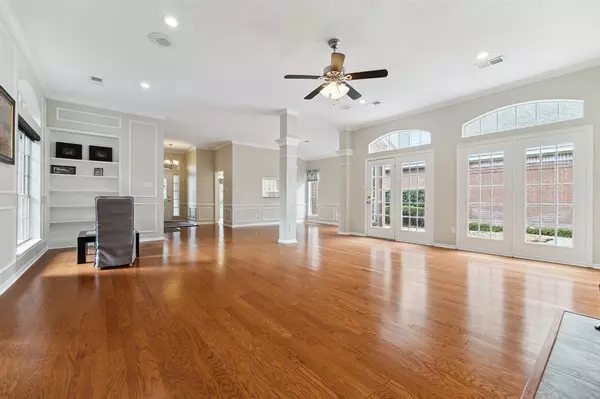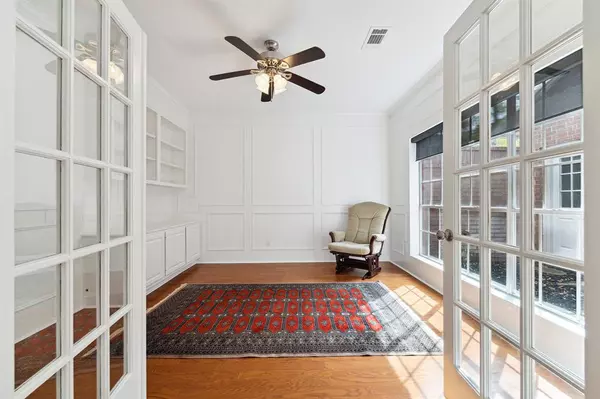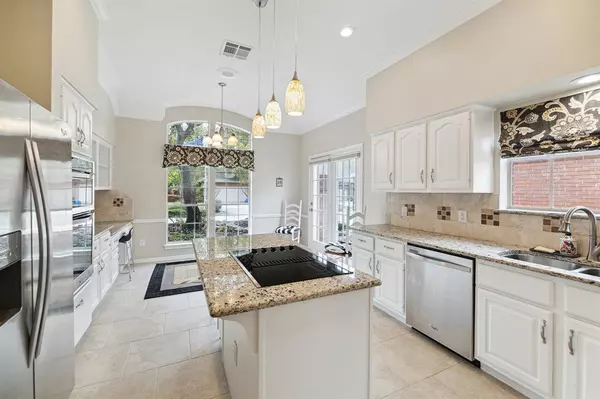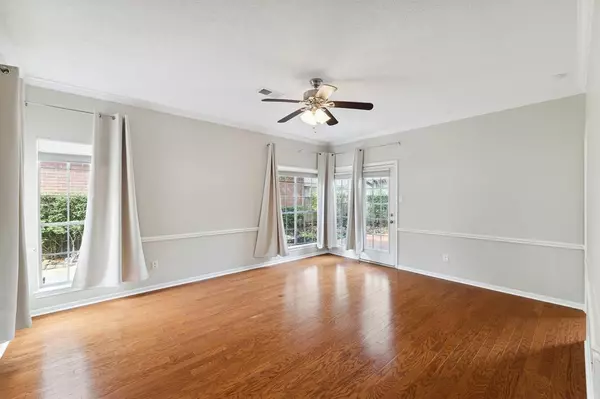$349,950
For more information regarding the value of a property, please contact us for a free consultation.
2 Beds
2 Baths
2,235 SqFt
SOLD DATE : 04/29/2024
Key Details
Property Type Single Family Home
Listing Status Sold
Purchase Type For Sale
Square Footage 2,235 sqft
Price per Sqft $156
Subdivision Kings Crossing Sec 10
MLS Listing ID 21545071
Sold Date 04/29/24
Style Traditional
Bedrooms 2
Full Baths 2
HOA Fees $52/ann
HOA Y/N 1
Year Built 1989
Annual Tax Amount $8,982
Tax Year 2023
Lot Size 6,050 Sqft
Acres 0.1389
Property Description
This pristine two bedroom two bath patio home is ready for move-in! Tax records show 2235 square feet! You'll find solid wood floors throughout with tile found in the kitchen, baths and utility room. Stainless Whirlpool appliances in the kitchen with a Jenn-Air downdraft cooktop on the island. The refrigerator and Whirlpool matching washer and dryer remain. Window coverings include draperies with Smith and Noble "Cellular Shade underneath. Sunshades are on the atrium windows. All helping to reduce energy costs. Outside you'll want to relax or entertain on the bi-level 364 sq/ft deck. Ceiling fans, built-ins in living room, study and secondary bedroom, fireplace gas logs, Ring doorbell and loads of floored attic space all add to the pleasure of comfortable living. According to previous owner A/C 2020, Water heater 2018 Deck 2020, Roof 2008 Close to Park and Ride, shopping and amenities.
Location
State TX
County Harris
Community Kingwood
Area Kingwood East
Rooms
Bedroom Description All Bedrooms Down,En-Suite Bath,Walk-In Closet
Other Rooms Breakfast Room, Formal Dining, Home Office/Study, Living Area - 1st Floor, Living/Dining Combo, Utility Room in House
Master Bathroom Primary Bath: Double Sinks, Primary Bath: Jetted Tub, Primary Bath: Separate Shower, Secondary Bath(s): Tub/Shower Combo
Den/Bedroom Plus 3
Kitchen Island w/ Cooktop, Pantry
Interior
Interior Features Alarm System - Leased, Crown Molding, Dryer Included, Fire/Smoke Alarm, Formal Entry/Foyer, High Ceiling, Prewired for Alarm System, Refrigerator Included, Washer Included, Window Coverings, Wired for Sound
Heating Central Gas
Cooling Central Electric
Flooring Tile, Wood
Fireplaces Number 1
Fireplaces Type Gaslog Fireplace
Exterior
Exterior Feature Fully Fenced, Patio/Deck, Side Yard, Sprinkler System
Parking Features Attached Garage
Garage Spaces 2.0
Garage Description Auto Garage Door Opener, Double-Wide Driveway
Roof Type Composition
Street Surface Concrete,Curbs,Gutters
Private Pool No
Building
Lot Description In Golf Course Community, Patio Lot
Faces West
Story 1
Foundation Slab
Lot Size Range 0 Up To 1/4 Acre
Builder Name VILLAGE
Sewer Public Sewer
Water Public Water
Structure Type Brick,Cement Board
New Construction No
Schools
Elementary Schools Greentree Elementary School
Middle Schools Creekwood Middle School
High Schools Kingwood High School
School District 29 - Humble
Others
HOA Fee Include Grounds,Other
Senior Community No
Restrictions Deed Restrictions
Tax ID 116-857-002-0004
Energy Description Attic Vents,Digital Program Thermostat
Acceptable Financing Cash Sale, Conventional
Tax Rate 2.2694
Disclosures Home Protection Plan, Reports Available, Sellers Disclosure
Listing Terms Cash Sale, Conventional
Financing Cash Sale,Conventional
Special Listing Condition Home Protection Plan, Reports Available, Sellers Disclosure
Read Less Info
Want to know what your home might be worth? Contact us for a FREE valuation!

Our team is ready to help you sell your home for the highest possible price ASAP

Bought with Doug Erdy Group
Find out why customers are choosing LPT Realty to meet their real estate needs
