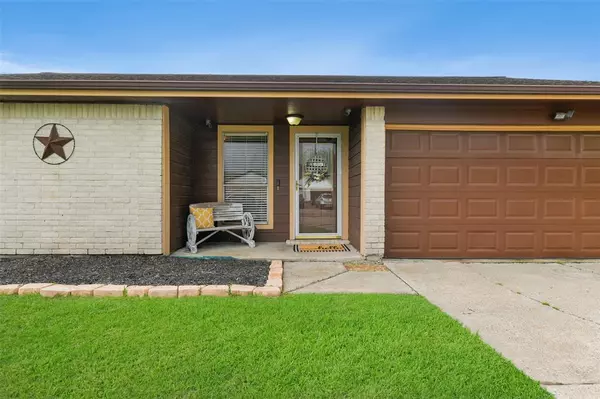$259,000
For more information regarding the value of a property, please contact us for a free consultation.
3 Beds
2 Baths
1,630 SqFt
SOLD DATE : 05/03/2024
Key Details
Property Type Single Family Home
Listing Status Sold
Purchase Type For Sale
Square Footage 1,630 sqft
Price per Sqft $158
Subdivision Fairmont Park West Sec 03
MLS Listing ID 96169220
Sold Date 05/03/24
Style Traditional
Bedrooms 3
Full Baths 2
HOA Fees $10/ann
HOA Y/N 1
Year Built 1979
Annual Tax Amount $5,657
Tax Year 2023
Lot Size 7,232 Sqft
Acres 0.166
Property Description
Spacious single-story home boasts 3-4 bedrooms and 2 bathrooms, nestled in the charming Fairmont West Subdivision of La Porte! Perfect suited for hosting guests, the home offers an inviting living room, dining room, updated bathrooms, and a private backyard retreat with a covered patio. The kitchen is equipped with modern updates that include custom cabinetry with undermount task lighting, granite countertops, and a slate tile backsplash. The home also includes a generously sized master bedroom, measuring an impressive 23 x 17 feet and featuring the master bath with a jetted whirlpool tub and a seamless glass shower. Both bathrooms boast granite vanities and updated shower tiles. So many possibilities with a flex room that can be utilized as a fourth bedroom, game room, office, or craft room! The refrigerator, washer, and dryer are included for added convenience. Neighborhood pool, parks with basketball and soccer, plus just 7 mins to the Beltway! This home is move-in ready!
Location
State TX
County Harris
Area La Porte/Shoreacres
Rooms
Bedroom Description All Bedrooms Down,En-Suite Bath,Walk-In Closet
Other Rooms 1 Living Area, Breakfast Room, Family Room, Gameroom Down, Utility Room in Garage
Master Bathroom Primary Bath: Jetted Tub, Primary Bath: Separate Shower, Secondary Bath(s): Tub/Shower Combo
Den/Bedroom Plus 4
Kitchen Breakfast Bar, Kitchen open to Family Room, Pantry, Pots/Pans Drawers, Under Cabinet Lighting
Interior
Interior Features Alarm System - Owned, Dryer Included, Fire/Smoke Alarm, High Ceiling, Refrigerator Included, Washer Included, Window Coverings
Heating Central Electric
Cooling Central Electric, Window Units
Flooring Carpet, Tile
Exterior
Exterior Feature Back Yard Fenced, Covered Patio/Deck, Porch, Storage Shed
Parking Features Attached Garage
Garage Spaces 1.0
Garage Description Auto Garage Door Opener, Double-Wide Driveway
Roof Type Composition
Street Surface Concrete,Curbs
Private Pool No
Building
Lot Description Subdivision Lot
Faces North
Story 1
Foundation Slab
Lot Size Range 0 Up To 1/4 Acre
Sewer Public Sewer
Water Public Water
Structure Type Brick,Cement Board
New Construction No
Schools
Elementary Schools Jennie Reid Elementary School
Middle Schools La Porte J H
High Schools La Porte High School
School District 35 - La Porte
Others
Senior Community No
Restrictions Deed Restrictions
Tax ID 113-128-000-0010
Ownership Full Ownership
Energy Description Ceiling Fans,Digital Program Thermostat,Insulated Doors,Insulated/Low-E windows,Insulation - Batt
Acceptable Financing Cash Sale, Conventional, FHA, VA
Tax Rate 2.3652
Disclosures Sellers Disclosure
Listing Terms Cash Sale, Conventional, FHA, VA
Financing Cash Sale,Conventional,FHA,VA
Special Listing Condition Sellers Disclosure
Read Less Info
Want to know what your home might be worth? Contact us for a FREE valuation!

Our team is ready to help you sell your home for the highest possible price ASAP

Bought with HomeTOWN Realty
Find out why customers are choosing LPT Realty to meet their real estate needs





