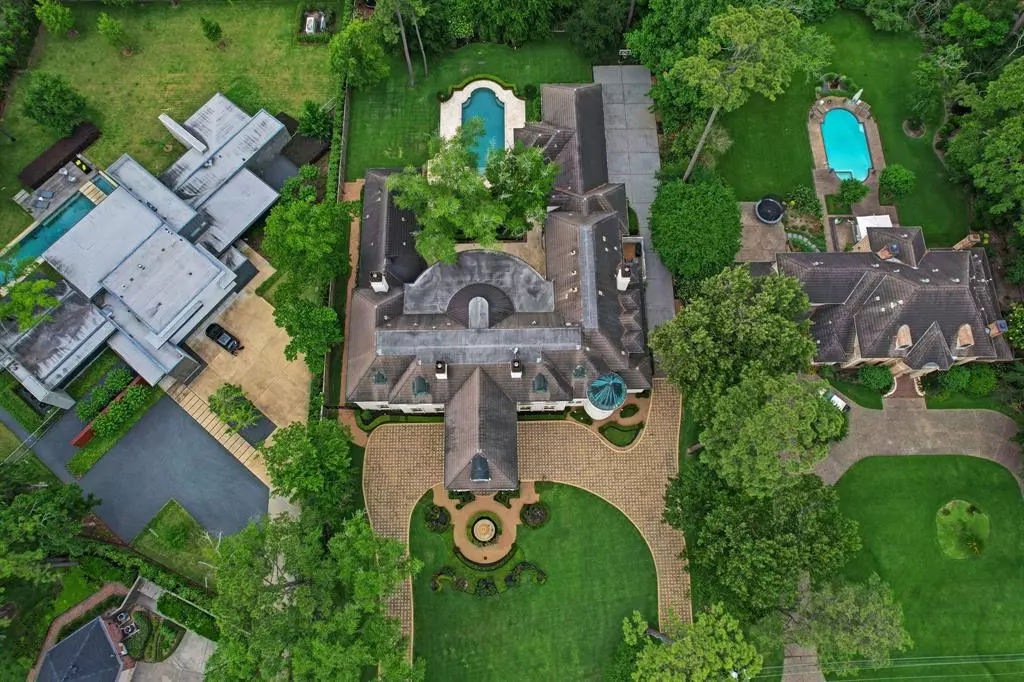$6,150,000
For more information regarding the value of a property, please contact us for a free consultation.
5 Beds
5.3 Baths
12,061 SqFt
SOLD DATE : 05/10/2024
Key Details
Property Type Single Family Home
Listing Status Sold
Purchase Type For Sale
Square Footage 12,061 sqft
Price per Sqft $435
Subdivision Memorial Oaks Rep Sec 220
MLS Listing ID 2697307
Sold Date 05/10/24
Style French
Bedrooms 5
Full Baths 5
Half Baths 3
Year Built 2010
Annual Tax Amount $112,658
Tax Year 2023
Lot Size 0.991 Acres
Acres 0.9906
Property Description
Stately and ideally positioned on a 1+ acre lot, this extensive custom build by King Residential is an exquisite traditional French masterpiece in Hunter's Creek Village. This Memorial estate showcases cohesive French design elements blending rustic textures and bold materials. The elegant grand entry showcases 2 chandeliers, marble flooring and custom pillars. 5-6 bedrooms, including a stunning main floor primary suite with a spa bath and his and hers closet, theater room, office/study and a spacious flex room. The hand-painted ceiling along with the striking, detailed cabinetry around the gourmet island kitchen allow for warmth throughout the house. Rich textures like marbled floors, brass, and soft white walls accent the home. The exterior grounds are equally captivating, featuring lush landscape, summer kitchen and a picturesque resort style pool, offering its owners the utmost privacy along with excellent space for entertaining for both intimate gatherings or grand scale events.
Location
State TX
County Harris
Area Memorial Villages
Rooms
Bedroom Description 1 Bedroom Down - Not Primary BR,En-Suite Bath,Primary Bed - 1st Floor,Sitting Area,Walk-In Closet
Other Rooms Family Room, Formal Dining, Formal Living, Gameroom Up, Guest Suite, Home Office/Study, Living Area - 1st Floor, Media, Utility Room in House
Master Bathroom Full Secondary Bathroom Down, Primary Bath: Double Sinks, Primary Bath: Separate Shower, Primary Bath: Soaking Tub, Vanity Area
Kitchen Breakfast Bar, Butler Pantry, Island w/o Cooktop, Pantry, Pots/Pans Drawers, Under Cabinet Lighting, Walk-in Pantry
Interior
Interior Features 2 Staircases, Balcony, Crown Molding, Fire/Smoke Alarm, Formal Entry/Foyer, High Ceiling, Prewired for Alarm System, Refrigerator Included, Wired for Sound
Heating Central Gas
Cooling Central Electric
Flooring Marble Floors, Wood
Fireplaces Number 4
Fireplaces Type Gaslog Fireplace
Exterior
Exterior Feature Back Yard, Back Yard Fenced, Outdoor Kitchen, Patio/Deck, Porch, Side Yard
Parking Features Attached Garage
Garage Spaces 4.0
Garage Description Auto Driveway Gate, Auto Garage Door Opener, Circle Driveway, Double-Wide Driveway, Driveway Gate, Porte-Cochere
Pool In Ground
Roof Type Wood Shingle
Street Surface Concrete
Accessibility Driveway Gate
Private Pool Yes
Building
Lot Description Wooded
Story 2
Foundation Slab
Lot Size Range 1/2 Up to 1 Acre
Water Water District
Structure Type Stucco
New Construction No
Schools
Elementary Schools Hunters Creek Elementary School
Middle Schools Spring Branch Middle School (Spring Branch)
High Schools Memorial High School (Spring Branch)
School District 49 - Spring Branch
Others
Senior Community No
Restrictions Deed Restrictions
Tax ID 069-124-002-0009
Energy Description Ceiling Fans,Digital Program Thermostat,Insulated Doors,Insulated/Low-E windows
Acceptable Financing Cash Sale
Tax Rate 2.0238
Disclosures Sellers Disclosure
Listing Terms Cash Sale
Financing Cash Sale
Special Listing Condition Sellers Disclosure
Read Less Info
Want to know what your home might be worth? Contact us for a FREE valuation!

Our team is ready to help you sell your home for the highest possible price ASAP

Bought with eXp Realty LLC
Find out why customers are choosing LPT Realty to meet their real estate needs





