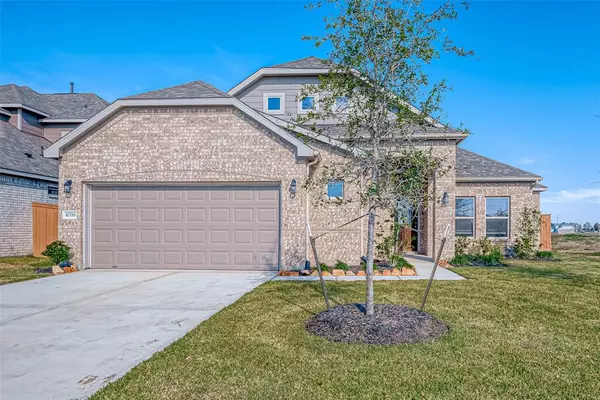$349,990
For more information regarding the value of a property, please contact us for a free consultation.
3 Beds
2 Baths
1,830 SqFt
SOLD DATE : 05/29/2024
Key Details
Property Type Single Family Home
Listing Status Sold
Purchase Type For Sale
Square Footage 1,830 sqft
Price per Sqft $191
Subdivision Sierra Vista West
MLS Listing ID 3093311
Sold Date 05/29/24
Style Traditional
Bedrooms 3
Full Baths 2
HOA Fees $91/ann
HOA Y/N 1
Year Built 2022
Tax Year 2023
Lot Size 7,750 Sqft
Property Description
RREADY NOW!!! Welcome to your dream home! This stunning 1-story residence boasts 3 bedrooms, 2 baths, and a 2-car garage, offering the perfect blend of modern luxury & comfort. Step into the heart of the home, where the family room welcomes you with tall ceilings and a inviting atmosphere. The sleek grey cabinets & gorgeous granite in the kitchen provide a modern touch. Escape to the sanctuary of the luxury master suite, with a garden tub, a glass enclosed shower with a seat, and a sophisticated design that exudes relaxation. With a seamless flow from indoor to outdoor living, this home is perfect for entertaining or enjoying quiet evenings under the stars. Situated in one of Rosharon's best communities. and offers everything your are looking in a family friendly community- Close to Pearland, Alvin, Manvel, Lake Jackson, 30 minutes from Downtown Houston. SHOP AND WORK IN THE CITY AND COME HOME TO A QUIET PEACEFUL COMMUNITY @ SIERRA VISTA!
Location
State TX
County Brazoria
Area Alvin North
Rooms
Master Bathroom Primary Bath: Double Sinks
Den/Bedroom Plus 3
Interior
Heating Central Gas
Cooling Central Electric
Flooring Carpet, Tile, Vinyl
Exterior
Exterior Feature Back Yard Fenced
Parking Features Attached Garage
Garage Spaces 2.0
Roof Type Composition
Street Surface Concrete,Gutters
Private Pool No
Building
Lot Description Subdivision Lot
Story 1
Foundation Slab
Lot Size Range 0 Up To 1/4 Acre
Builder Name Colina Homes
Sewer Public Sewer
Water Public Water, Water District
Structure Type Brick
New Construction Yes
Schools
Elementary Schools Nichols Mock Elementary
Middle Schools Caffey Junior High School
High Schools Iowa Colony High School
School District 3 - Alvin
Others
Senior Community No
Restrictions Deed Restrictions
Tax ID 7577-7002-014
Energy Description HVAC>13 SEER,Insulated/Low-E windows,Insulation - Batt,Insulation - Blown Fiberglass
Acceptable Financing Cash Sale, Conventional, FHA, VA
Tax Rate 3.48
Disclosures No Disclosures
Green/Energy Cert Home Energy Rating/HERS
Listing Terms Cash Sale, Conventional, FHA, VA
Financing Cash Sale,Conventional,FHA,VA
Special Listing Condition No Disclosures
Read Less Info
Want to know what your home might be worth? Contact us for a FREE valuation!

Our team is ready to help you sell your home for the highest possible price ASAP

Bought with Fairdale Realty
Find out why customers are choosing LPT Realty to meet their real estate needs





