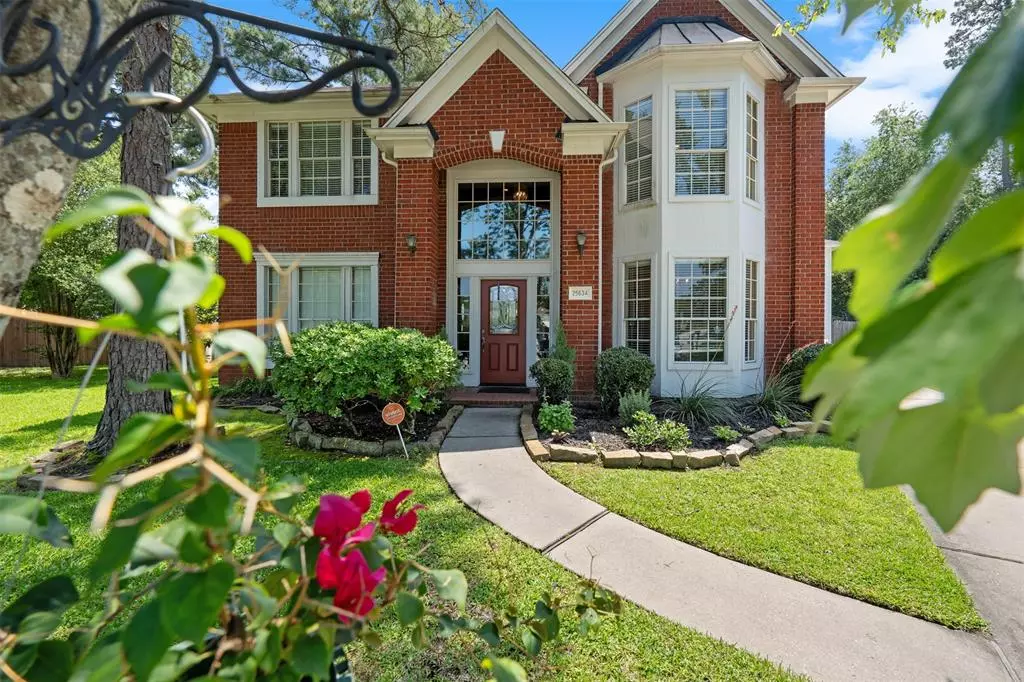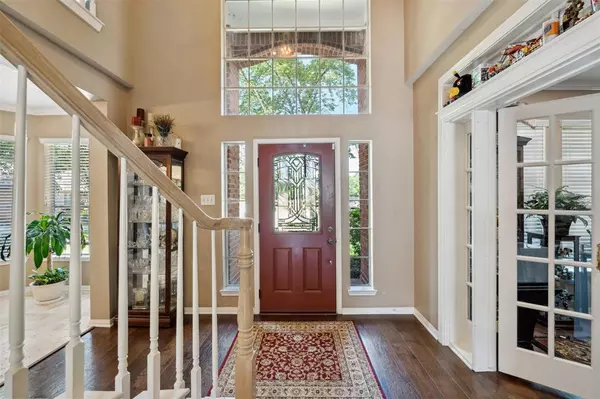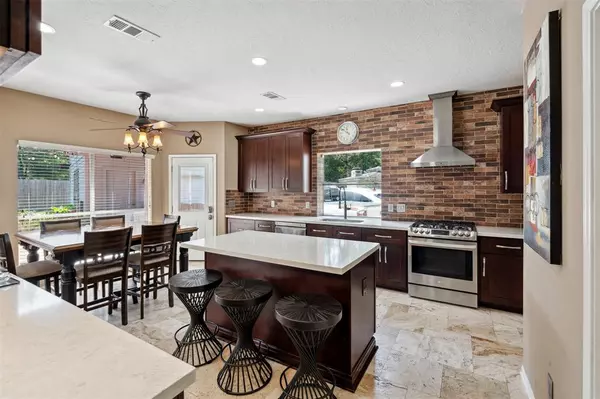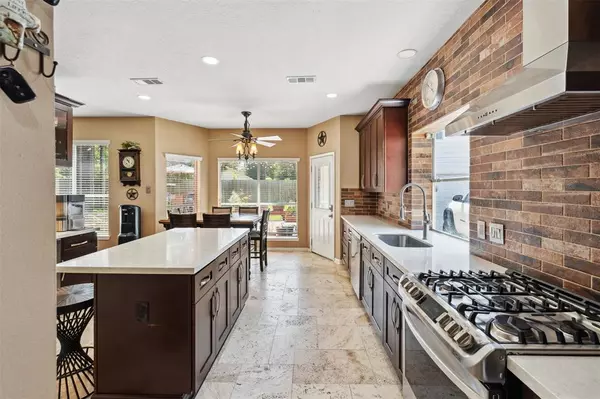$415,000
For more information regarding the value of a property, please contact us for a free consultation.
4 Beds
3.1 Baths
3,381 SqFt
SOLD DATE : 06/05/2024
Key Details
Property Type Single Family Home
Listing Status Sold
Purchase Type For Sale
Square Footage 3,381 sqft
Price per Sqft $122
Subdivision Imperial Oaks 05
MLS Listing ID 35328090
Sold Date 06/05/24
Style Traditional
Bedrooms 4
Full Baths 3
Half Baths 1
HOA Fees $45/ann
HOA Y/N 1
Year Built 1996
Annual Tax Amount $5,908
Tax Year 2023
Lot Size 0.321 Acres
Acres 0.3212
Property Description
Main home, 2,631 sq ft per MCAD, features 3 bedrooms, office, & flex room/could be converted into a 4th bedroom, with 2 full baths & 1 half bath; garage apartment offers a den,1 bed, & 1 full bath. In total, property includes 4 bedrooms & 3.5 bathrooms. The home is nestled in the serene Imperial Oaks subdivision. Situated in a cul-de-sac within a greenbelt and wooded community, this home offers privacy and tranquility. Inside, you'll find a living room with a fireplace, a formal dining area, and a primary bedroom with an ensuite bath featuring double sinks and a jetted tub. Upstairs, a spacious gameroom/flex area provides ample space for entertainment. Outside, a patio beckons for outdoor gatherings. Additional features include a garage apartment. With its convenient location near parks, schools, and shopping, this is the perfect place to call home. Experience the perfect blend of leisure and functionality in this beautiful home!
Location
State TX
County Montgomery
Area Spring Northeast
Rooms
Bedroom Description All Bedrooms Up
Other Rooms 1 Living Area, Formal Dining, Formal Living, Gameroom Up, Garage Apartment, Home Office/Study, Kitchen/Dining Combo, Quarters/Guest House, Utility Room in House
Master Bathroom Half Bath, Primary Bath: Double Sinks, Primary Bath: Jetted Tub, Primary Bath: Separate Shower, Secondary Bath(s): Tub/Shower Combo
Den/Bedroom Plus 4
Kitchen Island w/o Cooktop, Kitchen open to Family Room, Pantry, Pots/Pans Drawers, Soft Closing Cabinets, Soft Closing Drawers, Under Cabinet Lighting
Interior
Interior Features Alarm System - Owned, Crown Molding, Formal Entry/Foyer, High Ceiling, Window Coverings
Heating Central Electric, Central Gas
Cooling Central Electric, Central Gas
Flooring Carpet, Travertine, Vinyl Plank
Fireplaces Number 1
Fireplaces Type Gas Connections, Gaslog Fireplace
Exterior
Exterior Feature Detached Gar Apt /Quarters, Fully Fenced, Patio/Deck, Private Driveway, Sprinkler System
Parking Features Detached Garage
Garage Spaces 3.0
Garage Description Additional Parking
Roof Type Composition
Street Surface Curbs,Gutters
Private Pool No
Building
Lot Description Cul-De-Sac, Greenbelt, Wooded
Story 2
Foundation Slab
Lot Size Range 0 Up To 1/4 Acre
Sewer Other Water/Sewer, Public Sewer
Water Other Water/Sewer, Water District
Structure Type Brick,Wood
New Construction No
Schools
Elementary Schools Kaufman Elementary School
Middle Schools Irons Junior High School
High Schools Oak Ridge High School
School District 11 - Conroe
Others
HOA Fee Include Clubhouse,Courtesy Patrol,Recreational Facilities
Senior Community No
Restrictions Deed Restrictions,Restricted
Tax ID 6115-05-02700
Ownership Full Ownership
Energy Description Ceiling Fans,Digital Program Thermostat
Acceptable Financing Cash Sale, Conventional, FHA, VA
Tax Rate 2.1027
Disclosures Mud, Sellers Disclosure
Listing Terms Cash Sale, Conventional, FHA, VA
Financing Cash Sale,Conventional,FHA,VA
Special Listing Condition Mud, Sellers Disclosure
Read Less Info
Want to know what your home might be worth? Contact us for a FREE valuation!

Our team is ready to help you sell your home for the highest possible price ASAP

Bought with CB&A, Realtors
Find out why customers are choosing LPT Realty to meet their real estate needs





