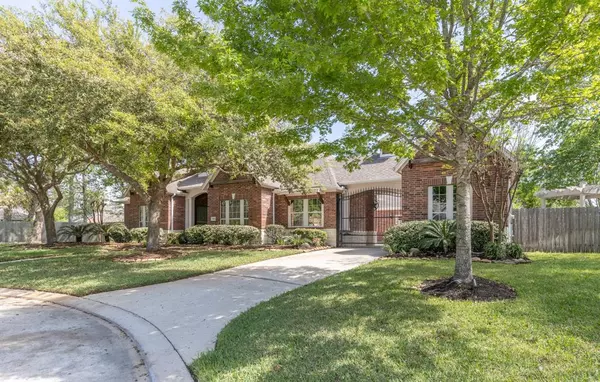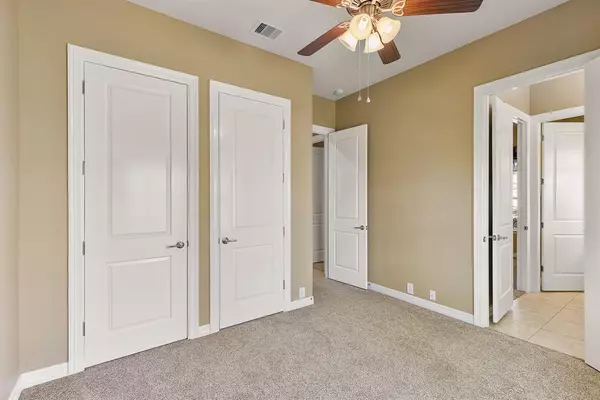$559,000
For more information regarding the value of a property, please contact us for a free consultation.
4 Beds
3 Baths
3,407 SqFt
SOLD DATE : 06/10/2024
Key Details
Property Type Single Family Home
Listing Status Sold
Purchase Type For Sale
Square Footage 3,407 sqft
Price per Sqft $158
Subdivision Waters Edge Sec 04
MLS Listing ID 37189925
Sold Date 06/10/24
Style Traditional
Bedrooms 4
Full Baths 3
HOA Fees $100/ann
HOA Y/N 1
Year Built 2010
Annual Tax Amount $13,090
Tax Year 2023
Lot Size 0.569 Acres
Acres 0.569
Property Description
As you approach the grand entrance, you are greeted by lush landscaping and a sense of sophistication that sets the tone for what lies beyond. Step inside, and you'll find yourself immersed in elegance and comfort, with every detail meticulously designed and executed. The heart of the home is the spacious living area, featuring high ceilings, oversized windows that flood the space with natural light, perfect for gatherings. The gourmet kitchen is a chef's dream, with custom cabinetry, and a large island that doubles as a breakfast bar.
Retreat to the master suite, a true oasis of relaxation, complete with a luxurious en-suite bathroom. Three additional bedrooms offer plenty of space for guests or family members. Step outside, and you'll find yourself in your own private paradise. The expansive yard is an entertainer's delight, with a large patio, perfect for al fresco dining, and manicured gardens that create a sense of tranquility and privacy.
Location
State TX
County Harris
Area Summerwood/Lakeshore
Rooms
Bedroom Description All Bedrooms Down
Other Rooms Family Room, Formal Dining, Formal Living, Utility Room in House
Master Bathroom Full Secondary Bathroom Down, Primary Bath: Double Sinks, Primary Bath: Shower Only, Secondary Bath(s): Double Sinks
Kitchen Butler Pantry, Island w/o Cooktop, Kitchen open to Family Room, Pantry, Walk-in Pantry
Interior
Interior Features Crown Molding, Dryer Included, High Ceiling, Refrigerator Included, Washer Included, Window Coverings
Heating Central Gas
Cooling Central Gas
Flooring Tile, Wood
Exterior
Exterior Feature Back Yard Fenced, Covered Patio/Deck, Fully Fenced, Patio/Deck, Porch, Screened Porch, Sprinkler System
Parking Features Attached/Detached Garage
Garage Spaces 4.0
Garage Description Driveway Gate, Porte-Cochere
Roof Type Wood Shingle
Accessibility Driveway Gate
Private Pool No
Building
Lot Description Cleared, Cul-De-Sac
Story 1
Foundation Slab
Lot Size Range 1/4 Up to 1/2 Acre
Sewer Public Sewer
Water Public Water
Structure Type Brick
New Construction No
Schools
Elementary Schools Lakeshore Elementary School
Middle Schools West Lake Middle School
High Schools Summer Creek High School
School District 29 - Humble
Others
HOA Fee Include Clubhouse
Senior Community No
Restrictions Deed Restrictions
Tax ID 128-682-001-0012
Energy Description Generator
Acceptable Financing Cash Sale, Conventional, FHA, Texas Veterans Land Board, VA
Tax Rate 2.7894
Disclosures Sellers Disclosure
Listing Terms Cash Sale, Conventional, FHA, Texas Veterans Land Board, VA
Financing Cash Sale,Conventional,FHA,Texas Veterans Land Board,VA
Special Listing Condition Sellers Disclosure
Read Less Info
Want to know what your home might be worth? Contact us for a FREE valuation!

Our team is ready to help you sell your home for the highest possible price ASAP

Bought with JLA Realty
Find out why customers are choosing LPT Realty to meet their real estate needs





