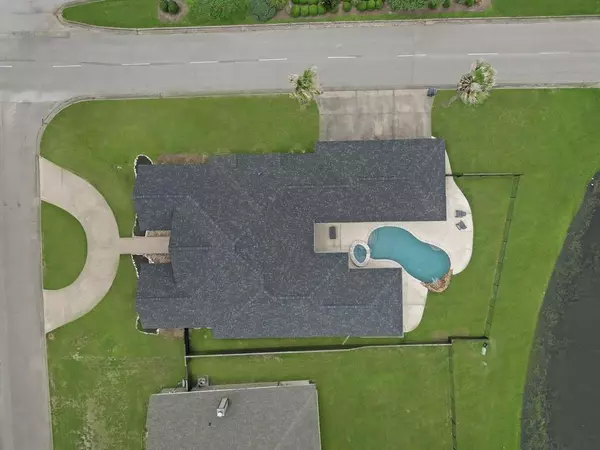$395,000
For more information regarding the value of a property, please contact us for a free consultation.
3 Beds
2.2 Baths
3,379 SqFt
SOLD DATE : 06/12/2024
Key Details
Property Type Single Family Home
Listing Status Sold
Purchase Type For Sale
Square Footage 3,379 sqft
Price per Sqft $116
Subdivision Columbia Lakes Sec 1-2-3-4-5
MLS Listing ID 41586984
Sold Date 06/12/24
Style Mediterranean
Bedrooms 3
Full Baths 2
Half Baths 2
HOA Fees $50/qua
HOA Y/N 1
Year Built 2003
Annual Tax Amount $7,781
Tax Year 2023
Lot Size 0.315 Acres
Acres 0.3146
Property Description
This stunning home combines Mediterranean and Moroccan influences, featuring stucco exteriors, interior arches, ornate curves, and columns. The spacious and airy design includes high ceilings in each room, with a beautiful living room seamlessly flowing into a gracious gallery and foyer. Light wood cabinets and porcelain tile enhance the kitchen, which is illuminated by a chandelier and recessed lighting. The open-concept layout extends throughout the home, with the primary bedroom boasting a stepped ceiling and a lovely fireplace. The primary bath showcases porcelain tile and a unique custom-painted barrel ceiling by artist Allen Rodenuall. Custom-designed with luxury in mind, the home includes a coffee bar, microwave, and refrigerator in the en suite, and a TV integrated into the mirror. Enjoy waterfront living with special features like an elaborate surround sound system, covered patio, free-form pool with waterfall, and an oversized 3-car garage.
Location
State TX
County Brazoria
Area West Of The Brazos
Rooms
Bedroom Description All Bedrooms Down
Other Rooms 1 Living Area, Formal Dining, Formal Living, Home Office/Study
Den/Bedroom Plus 3
Kitchen Island w/o Cooktop, Kitchen open to Family Room, Walk-in Pantry
Interior
Interior Features Crown Molding, Dryer Included, Fire/Smoke Alarm, High Ceiling, Prewired for Alarm System, Refrigerator Included, Spa/Hot Tub, Washer Included, Window Coverings, Wired for Sound
Heating Central Gas
Cooling Central Electric
Flooring Carpet, Tile
Fireplaces Number 2
Fireplaces Type Wood Burning Fireplace
Exterior
Exterior Feature Back Yard, Back Yard Fenced, Controlled Subdivision Access, Covered Patio/Deck, Fully Fenced, Outdoor Kitchen, Patio/Deck, Porch, Spa/Hot Tub
Parking Features Attached Garage, Oversized Garage
Garage Spaces 3.0
Pool Gunite
Waterfront Description Lakefront
Roof Type Composition
Street Surface Concrete,Curbs,Gutters
Accessibility Manned Gate
Private Pool Yes
Building
Lot Description Corner, In Golf Course Community, Subdivision Lot, Waterfront
Faces South
Story 1
Foundation Slab
Lot Size Range 0 Up To 1/4 Acre
Sewer Public Sewer
Water Public Water
Structure Type Stucco
New Construction No
Schools
Elementary Schools West Columbia Elementary
Middle Schools West Brazos Junior High
High Schools Columbia High School
School District 10 - Columbia-Brazoria
Others
Senior Community No
Restrictions Restricted
Tax ID 2901-0001-000
Ownership Full Ownership
Energy Description Ceiling Fans,Digital Program Thermostat,North/South Exposure,Tankless/On-Demand H2O Heater
Acceptable Financing Cash Sale, Conventional, FHA, VA
Tax Rate 1.761
Disclosures Sellers Disclosure
Listing Terms Cash Sale, Conventional, FHA, VA
Financing Cash Sale,Conventional,FHA,VA
Special Listing Condition Sellers Disclosure
Read Less Info
Want to know what your home might be worth? Contact us for a FREE valuation!

Our team is ready to help you sell your home for the highest possible price ASAP

Bought with Imagine Realty International
Find out why customers are choosing LPT Realty to meet their real estate needs





