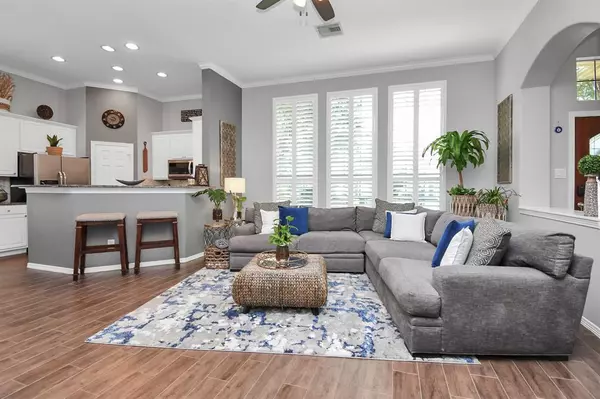$319,500
For more information regarding the value of a property, please contact us for a free consultation.
3 Beds
2 Baths
1,717 SqFt
SOLD DATE : 06/18/2024
Key Details
Property Type Townhouse
Sub Type Townhouse
Listing Status Sold
Purchase Type For Sale
Square Footage 1,717 sqft
Price per Sqft $187
Subdivision Retreat Gleannloch Farms
MLS Listing ID 57886249
Sold Date 06/18/24
Style Traditional
Bedrooms 3
Full Baths 2
HOA Fees $200/mo
Year Built 2005
Annual Tax Amount $5,614
Tax Year 2023
Lot Size 3,577 Sqft
Property Description
Stunning 2 bd, 2 bath + Study in the prestigious gated community, The Retreat at Gleannloch Farms. This immaculate beauty will showcase plantation shutters, crown molding & high ceilings that accentuate its spacious split floor plan. You'll be captivated by the beautiful architectural archways & the French door study that is perfect for a home office, reading nook or 3rd bedroom. The stunning wood-like tile flooring flows seamlessly throughout. This gourmet kitchen, features LG stainless steel appliances, 42-inch cabinets, granite countertops & a breakfast bar overlooking the living area. The kitchen is both functional & stylish! The primary suite is a true retreat with a desirable walk-in closet & a remodeled shower designed for 2! Step outside to the quaint back patio, where lush landscaping provides a backdrop for outdoor relaxation & don't miss the epoxy flooring in the 2 car garage. This home is a perfect blend of elegance & luxury without the fuss of monthly maintenance!
Location
State TX
County Harris
Area Spring/Klein/Tomball
Rooms
Bedroom Description En-Suite Bath,Sitting Area,Split Plan
Other Rooms 1 Living Area, Home Office/Study
Master Bathroom Primary Bath: Shower Only
Kitchen Walk-in Pantry
Interior
Heating Central Gas
Cooling Central Electric
Flooring Tile
Fireplaces Number 1
Fireplaces Type Gas Connections, Gaslog Fireplace
Dryer Utilities 1
Laundry Utility Rm in House
Exterior
Exterior Feature Back Yard, Fenced, Front Yard, Patio/Deck, Side Yard, Sprinkler System
Parking Features Attached Garage
Garage Spaces 2.0
Roof Type Composition
Street Surface Concrete,Curbs,Gutters
Accessibility Automatic Gate, Intercom
Private Pool No
Building
Story 1
Unit Location On Corner
Entry Level Level 1
Foundation Slab
Water Water District
Structure Type Brick,Stone,Wood
New Construction No
Schools
Elementary Schools Hassler Elementary School
Middle Schools Doerre Intermediate School
High Schools Klein Cain High School
School District 32 - Klein
Others
HOA Fee Include Exterior Building,Grounds,Limited Access Gates,Recreational Facilities,Trash Removal
Senior Community No
Tax ID 125-635-002-0074
Energy Description Ceiling Fans
Acceptable Financing Cash Sale, Conventional, FHA, VA
Tax Rate 2.1396
Disclosures Mud, Sellers Disclosure
Listing Terms Cash Sale, Conventional, FHA, VA
Financing Cash Sale,Conventional,FHA,VA
Special Listing Condition Mud, Sellers Disclosure
Read Less Info
Want to know what your home might be worth? Contact us for a FREE valuation!

Our team is ready to help you sell your home for the highest possible price ASAP

Bought with Great Western Realty
Find out why customers are choosing LPT Realty to meet their real estate needs





