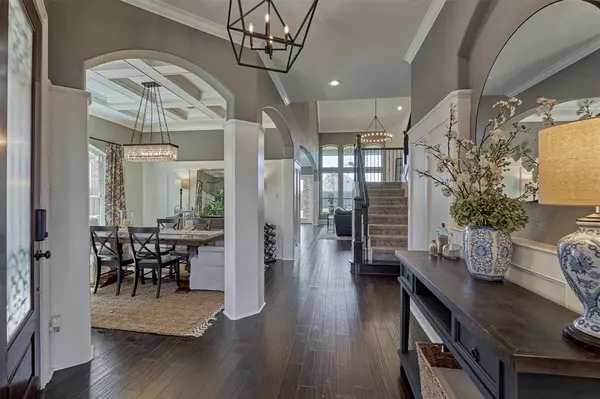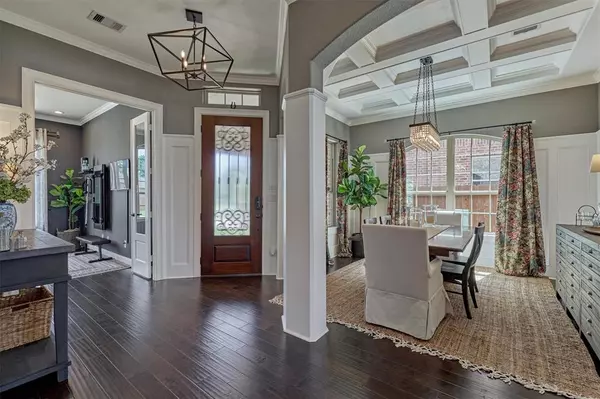$559,000
For more information regarding the value of a property, please contact us for a free consultation.
4 Beds
3.1 Baths
3,294 SqFt
SOLD DATE : 06/21/2024
Key Details
Property Type Single Family Home
Listing Status Sold
Purchase Type For Sale
Square Footage 3,294 sqft
Price per Sqft $168
Subdivision Falls At Imperial Oaks
MLS Listing ID 64482676
Sold Date 06/21/24
Style Traditional
Bedrooms 4
Full Baths 3
Half Baths 1
HOA Fees $54/ann
HOA Y/N 1
Year Built 2016
Annual Tax Amount $12,298
Tax Year 2023
Lot Size 8,168 Sqft
Acres 0.1875
Property Description
THIS TURN-KEY HOME w/designer finishes & upgrades will not disappoint in this premium Village Builders home in coveted Falls at Imperial Oaks! Boasting added millwork/wainscoting, updated light fixtures, dramatic floor-to-ceiling fireplace surround, updated half bath for guests, epoxy garage flooring, and more elevate the value of this well maintained home! Classic brick elevation w/stone accents, metal awning & beamed porch entry! Step inside to soaring ceilings, continuous wood floors throughout the main living area, and designer open-concept kitchen/den with beautiful sight lines to a backyard oasis! Transitional white kitchen w/wood-encased vent hood, stainless appls, and pendant lights over a large floating island w/bar seating + sunny breakfast rm! Secluded primary suite w/tray ceiling and luxe bath is a perfect retreat, plus formal dining rm & enclosed study on main level! Spacious game rm & secondary BRs upstairs w/computer nook! Awesome storage*High & dry*Savor premium living!
Location
State TX
County Montgomery
Community The Falls At Imperial Oaks
Area Spring Northeast
Rooms
Bedroom Description Primary Bed - 1st Floor,Walk-In Closet
Other Rooms Breakfast Room, Den, Formal Dining, Gameroom Up, Home Office/Study, Living Area - 1st Floor, Living Area - 2nd Floor, Utility Room in House
Master Bathroom Hollywood Bath, Primary Bath: Double Sinks, Primary Bath: Jetted Tub, Primary Bath: Separate Shower, Secondary Bath(s): Double Sinks, Secondary Bath(s): Tub/Shower Combo
Kitchen Breakfast Bar, Island w/o Cooktop, Kitchen open to Family Room, Pantry, Soft Closing Cabinets, Under Cabinet Lighting, Walk-in Pantry
Interior
Interior Features Alarm System - Owned, Crown Molding, Fire/Smoke Alarm, Formal Entry/Foyer, High Ceiling, Wired for Sound
Heating Central Electric
Cooling Central Electric
Flooring Carpet, Engineered Wood, Tile
Fireplaces Number 1
Fireplaces Type Gas Connections
Exterior
Exterior Feature Back Yard, Back Yard Fenced, Covered Patio/Deck, Sprinkler System, Storm Shutters
Parking Features Attached Garage, Oversized Garage
Garage Spaces 2.0
Garage Description Auto Garage Door Opener, Double-Wide Driveway
Roof Type Composition
Street Surface Concrete,Curbs,Gutters
Private Pool No
Building
Lot Description Cul-De-Sac, Subdivision Lot
Faces North
Story 2
Foundation Slab
Lot Size Range 0 Up To 1/4 Acre
Builder Name Village Builders
Sewer Public Sewer
Water Water District
Structure Type Brick,Wood
New Construction No
Schools
Elementary Schools Birnham Woods Elementary School
Middle Schools York Junior High School
High Schools Grand Oaks High School
School District 11 - Conroe
Others
HOA Fee Include Recreational Facilities
Senior Community No
Restrictions Deed Restrictions
Tax ID 5042-15-00600
Ownership Full Ownership
Energy Description Attic Fan,Attic Vents,Ceiling Fans,Digital Program Thermostat,Energy Star Appliances,High-Efficiency HVAC,HVAC>13 SEER,Insulated/Low-E windows,Insulation - Other,North/South Exposure,Other Energy Features,Radiant Attic Barrier,Tankless/On-Demand H2O Heater
Acceptable Financing Cash Sale, Conventional
Tax Rate 2.8251
Disclosures Exclusions, Mud, Sellers Disclosure
Listing Terms Cash Sale, Conventional
Financing Cash Sale,Conventional
Special Listing Condition Exclusions, Mud, Sellers Disclosure
Read Less Info
Want to know what your home might be worth? Contact us for a FREE valuation!

Our team is ready to help you sell your home for the highest possible price ASAP

Bought with Better Homes and Gardens Real Estate Gary Greene - Lake Houston
Find out why customers are choosing LPT Realty to meet their real estate needs





