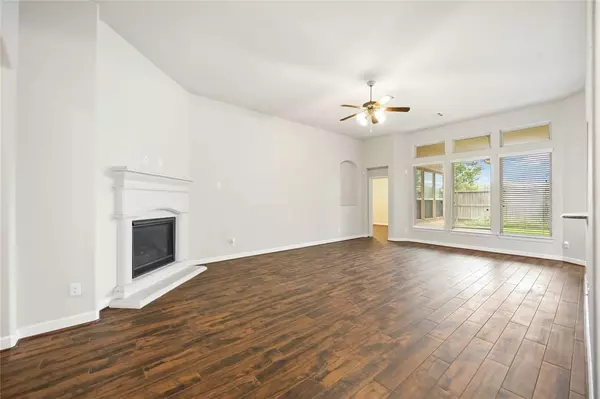$340,000
For more information regarding the value of a property, please contact us for a free consultation.
4 Beds
2 Baths
2,239 SqFt
SOLD DATE : 06/27/2024
Key Details
Property Type Single Family Home
Listing Status Sold
Purchase Type For Sale
Square Footage 2,239 sqft
Price per Sqft $151
Subdivision Bradbury Forest Sec 02
MLS Listing ID 24130986
Sold Date 06/27/24
Style Traditional
Bedrooms 4
Full Baths 2
HOA Fees $47/ann
HOA Y/N 1
Year Built 2014
Annual Tax Amount $7,612
Tax Year 2023
Lot Size 9,432 Sqft
Acres 0.2165
Property Description
Beautiful well maintained home in the picturesque community of Bradbury Forest. This home boasts ceramic wood flooring throughout ,spacious primary bedroom and generous secondary bedroom sizes, kitchen boasts stainless steel appliances, island, granite countertops, recessed lighting, breakfast area,formal dining; deemed as a chef's delight . Abundance of windows and storm doors on the front and exterior door to allow natural light to enter the home. Large backyard with covered patio to entertain friends and family, and to create lots of memories! Per seller, roof was replaced less than 1 year ago (Fiberglass Roof), HVAC and Water Heater less than 6 months old. Refrigerator, Washer, and Dryer are included with the sale of the property. Community boasts pool, volleyball court, and playground. Close in proximity to I-45 and Hardy toll road. Home won't last long! Schedule your showing today!
Location
State TX
County Harris
Area Spring East
Rooms
Bedroom Description All Bedrooms Down
Other Rooms Family Room, Formal Dining
Master Bathroom Primary Bath: Double Sinks, Primary Bath: Separate Shower
Kitchen Kitchen open to Family Room
Interior
Heating Central Gas
Cooling Central Electric
Flooring Tile, Wood
Fireplaces Number 1
Fireplaces Type Electric Fireplace
Exterior
Parking Features Attached Garage
Garage Spaces 2.0
Roof Type Other
Private Pool No
Building
Lot Description Subdivision Lot
Story 1
Foundation Slab
Lot Size Range 0 Up To 1/4 Acre
Builder Name Long Lake LTD
Water Water District
Structure Type Brick,Cement Board
New Construction No
Schools
Elementary Schools John Winship Elementary School
Middle Schools Twin Creeks Middle School
High Schools Spring High School
School District 48 - Spring
Others
Senior Community No
Restrictions Deed Restrictions
Tax ID 127-033-004-0009
Ownership Full Ownership
Acceptable Financing Cash Sale, Conventional, FHA, VA
Tax Rate 2.5471
Disclosures Mud, Sellers Disclosure
Listing Terms Cash Sale, Conventional, FHA, VA
Financing Cash Sale,Conventional,FHA,VA
Special Listing Condition Mud, Sellers Disclosure
Read Less Info
Want to know what your home might be worth? Contact us for a FREE valuation!

Our team is ready to help you sell your home for the highest possible price ASAP

Bought with eXp Realty LLC
Find out why customers are choosing LPT Realty to meet their real estate needs





