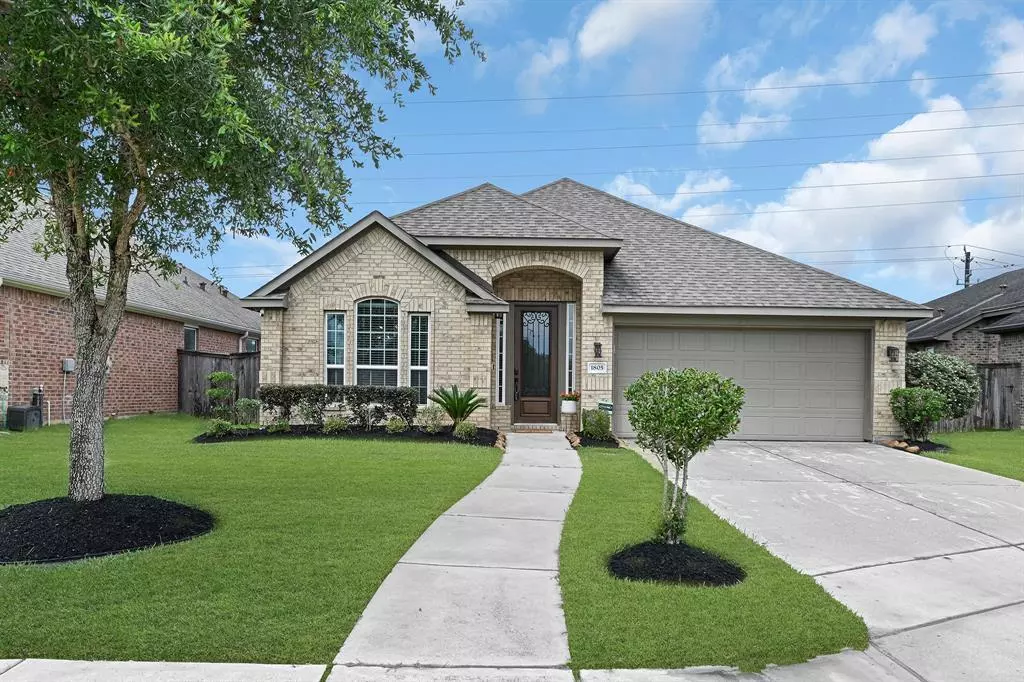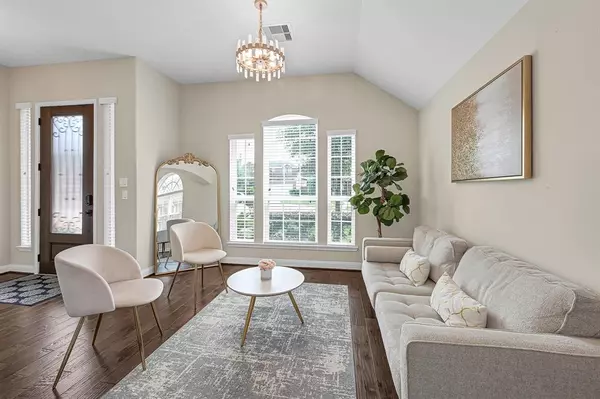$365,000
For more information regarding the value of a property, please contact us for a free consultation.
4 Beds
2 Baths
2,162 SqFt
SOLD DATE : 07/03/2024
Key Details
Property Type Single Family Home
Listing Status Sold
Purchase Type For Sale
Square Footage 2,162 sqft
Price per Sqft $173
Subdivision Riverstone Ranch/Clear Crk Sec
MLS Listing ID 77262069
Sold Date 07/03/24
Style Contemporary/Modern
Bedrooms 4
Full Baths 2
HOA Fees $62/ann
HOA Y/N 1
Year Built 2015
Annual Tax Amount $10,848
Tax Year 2023
Lot Size 6,809 Sqft
Acres 0.1563
Property Description
Nestled in a tranquil cul-de-sac, this stunning home entices with its spacious and unique open layout. Hardwood floors grace every inch, while each bedroom is thoughtfully outfitted with HDMI and internet connections for modern convenience. The kitchen showcases refined granite countertops, complemented by a snug stone fireplace, perfect for our Texas freezes. Revel in the indulgence of surround sound in every living area with updated modern light fixtures that elevate the atmosphere throughout. With the added allure of no rear neighbors, this residence offers an unparalleled sanctuary, beckoning you to elevate your lifestyle amidst its unmatched privacy and elegance. Conveniently located near major highways and shopping centers, and with amenities including a community pool, recreation center, walking trails, and nearby elementary school, this neighborhood offers both convenience and a vibrant lifestyle for its residents.
Location
State TX
County Harris
Community Riverstone
Area Pearland
Rooms
Bedroom Description All Bedrooms Down,Primary Bed - 1st Floor
Other Rooms Den, Family Room, Formal Dining, Formal Living, Kitchen/Dining Combo, Living Area - 1st Floor, Living/Dining Combo, Utility Room in House
Master Bathroom Primary Bath: Double Sinks, Primary Bath: Jetted Tub, Primary Bath: Separate Shower, Secondary Bath(s): Tub/Shower Combo
Kitchen Breakfast Bar, Kitchen open to Family Room, Pantry, Under Cabinet Lighting, Walk-in Pantry
Interior
Interior Features Crown Molding, Fire/Smoke Alarm, Formal Entry/Foyer, High Ceiling, Prewired for Alarm System, Wired for Sound
Heating Central Gas
Cooling Central Electric
Flooring Tile, Wood
Fireplaces Number 1
Fireplaces Type Gas Connections
Exterior
Exterior Feature Back Yard Fenced, Covered Patio/Deck, Sprinkler System
Parking Features Attached Garage
Garage Spaces 2.0
Garage Description Additional Parking
Roof Type Composition
Street Surface Concrete
Private Pool No
Building
Lot Description Cul-De-Sac, Subdivision Lot
Faces Southwest
Story 1
Foundation Slab
Lot Size Range 0 Up To 1/4 Acre
Water Water District
Structure Type Brick,Cement Board
New Construction No
Schools
Elementary Schools South Belt Elementary School
Middle Schools Melillo Middle School
High Schools Dobie High School
School District 41 - Pasadena
Others
Senior Community No
Restrictions Deed Restrictions
Tax ID 136-507-003-0027
Energy Description HVAC>13 SEER,Insulated Doors,Insulated/Low-E windows,Insulation - Spray-Foam
Acceptable Financing Cash Sale, Conventional, FHA
Tax Rate 3.3249
Disclosures Sellers Disclosure
Green/Energy Cert Energy Star Qualified Home
Listing Terms Cash Sale, Conventional, FHA
Financing Cash Sale,Conventional,FHA
Special Listing Condition Sellers Disclosure
Read Less Info
Want to know what your home might be worth? Contact us for a FREE valuation!

Our team is ready to help you sell your home for the highest possible price ASAP

Bought with Alpha, REALTORS
Find out why customers are choosing LPT Realty to meet their real estate needs





