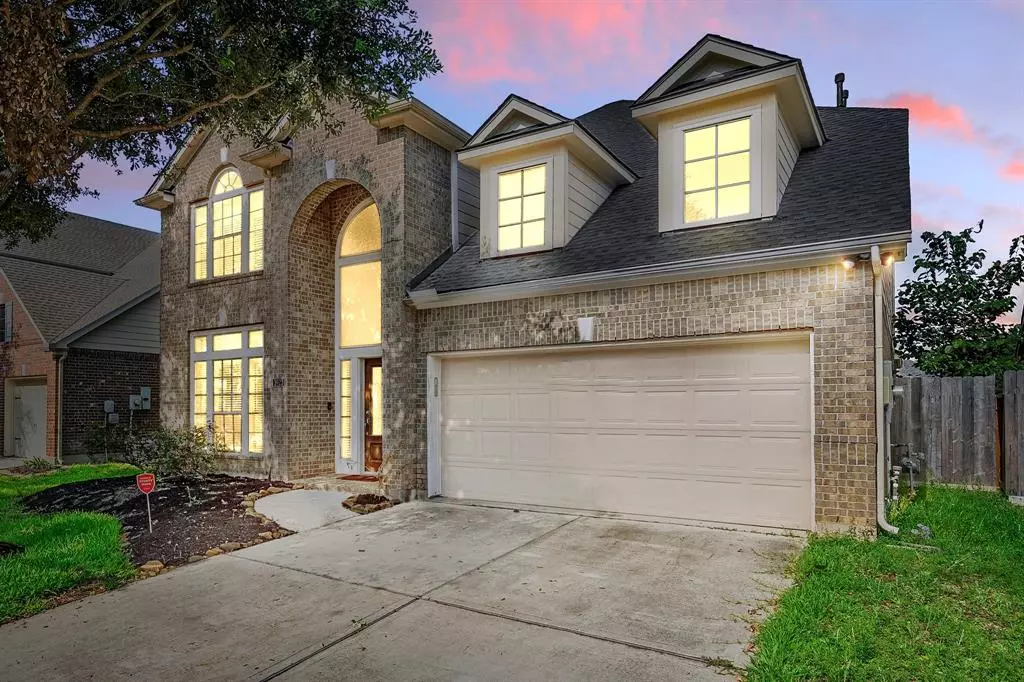$520,000
For more information regarding the value of a property, please contact us for a free consultation.
5 Beds
3.1 Baths
3,236 SqFt
SOLD DATE : 07/15/2024
Key Details
Property Type Single Family Home
Listing Status Sold
Purchase Type For Sale
Square Footage 3,236 sqft
Price per Sqft $156
Subdivision Pine Mill Ranch Sec 5
MLS Listing ID 22783866
Sold Date 07/15/24
Style Traditional
Bedrooms 5
Full Baths 3
Half Baths 1
HOA Fees $62/ann
HOA Y/N 1
Year Built 2009
Annual Tax Amount $8,572
Tax Year 2023
Lot Size 6,130 Sqft
Acres 0.1407
Property Description
Beautiful Georgian style home immediately impresses with two-story entry opening to the formal dining room. The dramatic second story overlook and staircase is adorned with decorative wrought iron railing. 20" tile floors in a diagonal layout flow throughout the main level, with no carpet in this home. The open family room features a wall of windows flooding the living areas w/ natural light. Expansive kitchen w/ granite countertops,tile backsplash & 42-inch cabinets is a joy for your inner chef, w/Butler's pantry leading to formal dining room. The primary suite features coffered ceiling, garden tub, separate glass-enclosed shower, double sinks and walk-in closet. Enjoy the large gameroom upstairs for recreation. Covered screened back patio leads to an open patio and grassy area for wonderful relaxing and entertaining potential. New roof will keep you dry for years to come. Appliances convey! Pine Mill Ranch has much to offer w/ splash pad, parks, tennis courts, pool, trails and lake!
Location
State TX
County Fort Bend
Area Katy - Southwest
Rooms
Bedroom Description En-Suite Bath,Primary Bed - 1st Floor,Walk-In Closet
Other Rooms Gameroom Up, Living Area - 1st Floor, Utility Room in House
Master Bathroom Primary Bath: Double Sinks, Primary Bath: Jetted Tub, Primary Bath: Separate Shower
Kitchen Breakfast Bar, Pantry, Pots/Pans Drawers
Interior
Interior Features Dry Bar, Dryer Included, Fire/Smoke Alarm, High Ceiling, Refrigerator Included, Washer Included, Window Coverings
Heating Central Gas, Zoned
Cooling Central Electric, Zoned
Flooring Laminate, Tile, Wood
Exterior
Exterior Feature Back Yard Fenced, Covered Patio/Deck, Screened Porch, Sprinkler System, Subdivision Tennis Court
Parking Features Attached Garage
Garage Spaces 2.0
Garage Description Auto Garage Door Opener
Roof Type Composition
Street Surface Concrete,Curbs
Private Pool No
Building
Lot Description Subdivision Lot
Faces West
Story 2
Foundation Slab
Lot Size Range 0 Up To 1/4 Acre
Builder Name Perry Homes
Sewer Public Sewer
Water Public Water
Structure Type Brick,Cement Board,Wood
New Construction No
Schools
Elementary Schools Keiko Davidson Elementary School
Middle Schools Tays Junior High School
High Schools Tompkins High School
School District 30 - Katy
Others
Senior Community No
Restrictions Deed Restrictions
Tax ID 5797-05-002-0280-914
Energy Description Attic Fan,Ceiling Fans,Digital Program Thermostat,Energy Star Appliances,Energy Star/CFL/LED Lights,Energy Star/Reflective Roof,High-Efficiency HVAC,Insulated Doors,Insulated/Low-E windows,Insulation - Blown Cellulose,Insulation - Other,Other Energy Features
Tax Rate 2.4181
Disclosures Mud, Sellers Disclosure
Special Listing Condition Mud, Sellers Disclosure
Read Less Info
Want to know what your home might be worth? Contact us for a FREE valuation!

Our team is ready to help you sell your home for the highest possible price ASAP

Bought with LPT Realty, LLC
Find out why customers are choosing LPT Realty to meet their real estate needs





