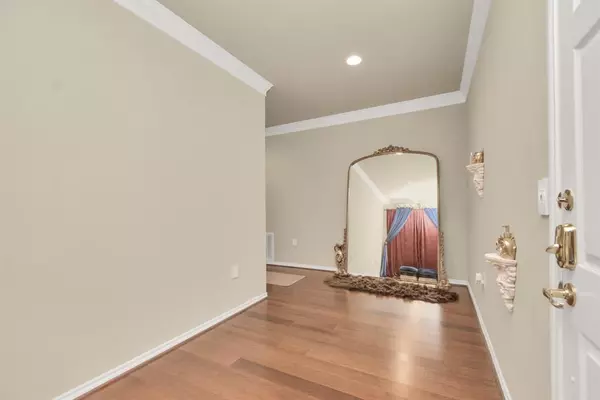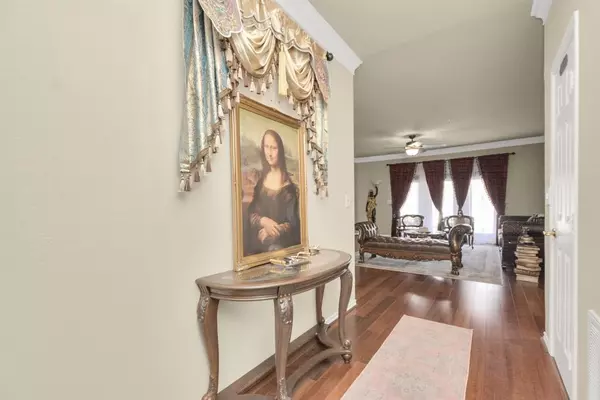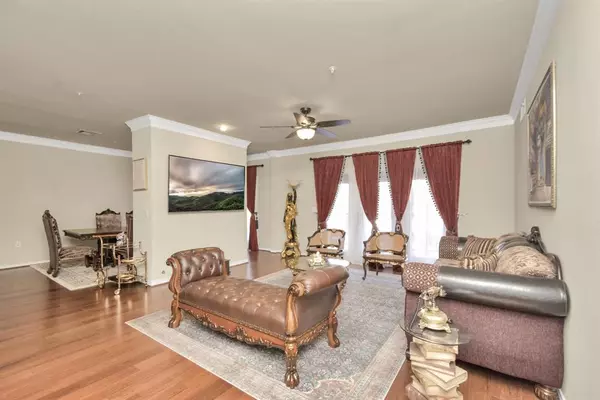$461,000
For more information regarding the value of a property, please contact us for a free consultation.
3 Beds
2 Baths
1,817 SqFt
SOLD DATE : 07/12/2024
Key Details
Property Type Condo
Listing Status Sold
Purchase Type For Sale
Square Footage 1,817 sqft
Price per Sqft $242
Subdivision 2400 Mccue Condos
MLS Listing ID 49707853
Sold Date 07/12/24
Bedrooms 3
Full Baths 2
HOA Fees $1,329/mo
Year Built 2001
Annual Tax Amount $8,504
Tax Year 2023
Property Description
This stunning condominium boasts numerous custom improvements, including renovated bathrooms, a modernized kitchen, upgraded closets, and new flooring.The elegant kitchen features Silestone countertops, a generously sized deep sink, and an island with pendant lights. The large living and dining area includes French doors that open onto a lengthy balcony, offering views of the courtyard.
The primary bedroom is spacious, flooded with natural light from its windows and equipped with a generous walk-in closet featuring custom built-in shelves and balcony access. The primary bathroom offers granite countertops, a whirlpool tub, and a separate shower with glass doors. The second and third bedrooms both come with walk-in closets. The second bathroom features tile floors, a granite countertop, and a roomy tiled shower.
Clubhouse, fitness center, dog park and a courtyard with a large pool, all secured by 24/7 personnel.
Location
State TX
County Harris
Area Galleria
Building/Complex Name 2400 MCCUE
Rooms
Bedroom Description All Bedrooms Down,Walk-In Closet
Other Rooms Formal Dining, Formal Living, Home Office/Study
Master Bathroom Primary Bath: Jetted Tub, Primary Bath: Separate Shower, Primary Bath: Soaking Tub, Secondary Bath(s): Shower Only
Kitchen Breakfast Bar, Island w/o Cooktop, Kitchen open to Family Room, Pantry
Interior
Interior Features Balcony, Central Laundry, Crown Molding, Fire/Smoke Alarm, Fully Sprinklered, Interior Storage Closet, Refrigerator Included, Window Coverings
Heating Central Electric
Cooling Central Electric
Flooring Carpet, Tile, Wood
Appliance Full Size, Refrigerator
Dryer Utilities 1
Exterior
Exterior Feature Balcony/Terrace, Exercise Room, Party Room, Service Elevator, Trash Chute
View West
Street Surface Concrete
Total Parking Spaces 2
Private Pool No
Building
Faces East
Unit Features Covered Terrace
New Construction No
Schools
Elementary Schools Briargrove Elementary School
Middle Schools Tanglewood Middle School
High Schools Wisdom High School
School District 27 - Houston
Others
Pets Allowed With Restrictions
HOA Fee Include Building & Grounds,Cable TV,Clubhouse,Concierge,Insurance Common Area,On Site Guard,Recreational Facilities,Trash Removal
Senior Community No
Tax ID 126-949-000-0099
Ownership Full Ownership
Acceptable Financing Cash Sale, Conventional, FHA
Tax Rate 2.2019
Disclosures Sellers Disclosure
Listing Terms Cash Sale, Conventional, FHA
Financing Cash Sale,Conventional,FHA
Special Listing Condition Sellers Disclosure
Pets Allowed With Restrictions
Read Less Info
Want to know what your home might be worth? Contact us for a FREE valuation!

Our team is ready to help you sell your home for the highest possible price ASAP

Bought with Gregtxrealty
Find out why customers are choosing LPT Realty to meet their real estate needs





