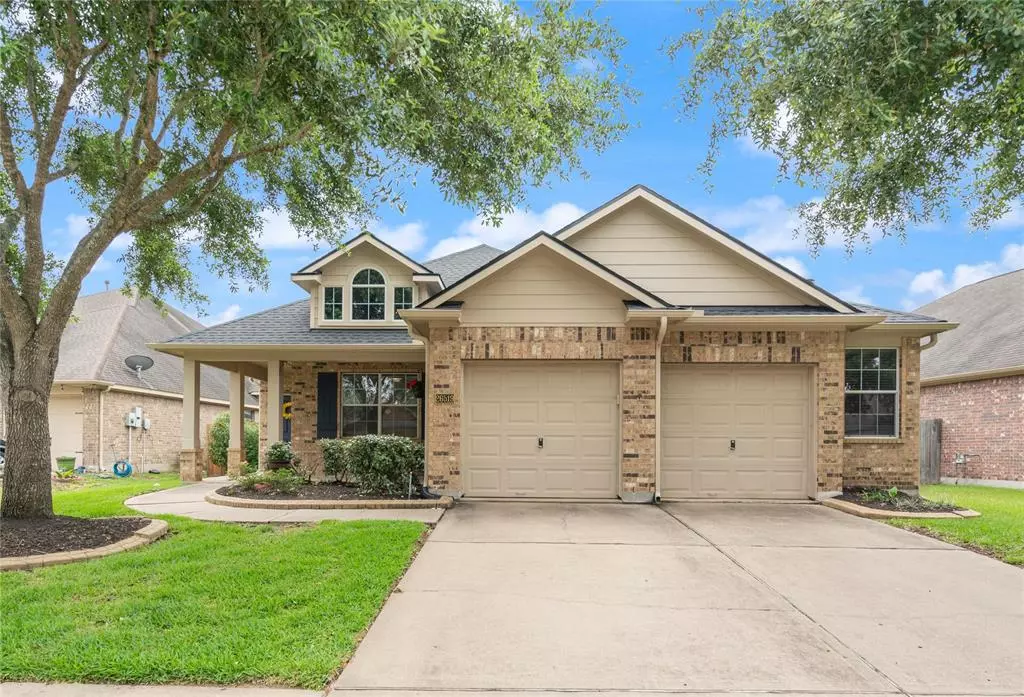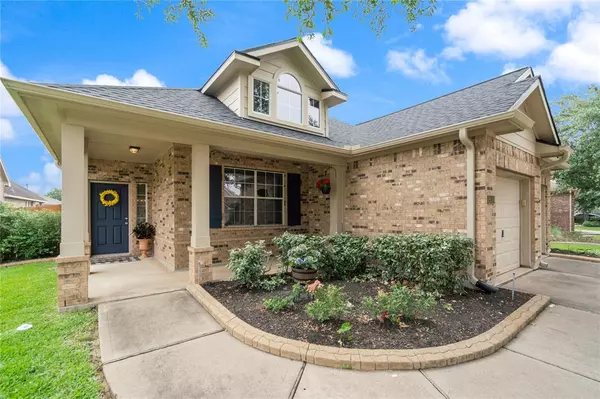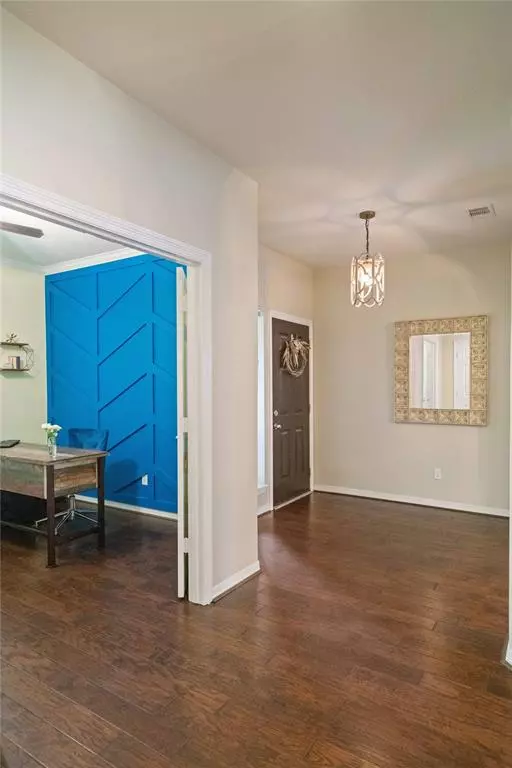$399,999
For more information regarding the value of a property, please contact us for a free consultation.
3 Beds
2 Baths
2,127 SqFt
SOLD DATE : 07/12/2024
Key Details
Property Type Single Family Home
Listing Status Sold
Purchase Type For Sale
Square Footage 2,127 sqft
Price per Sqft $193
Subdivision Pine Mill Ranch Sec 5
MLS Listing ID 46525242
Sold Date 07/12/24
Style Traditional
Bedrooms 3
Full Baths 2
HOA Fees $62/ann
HOA Y/N 1
Year Built 2008
Annual Tax Amount $6,758
Tax Year 2023
Lot Size 7,709 Sqft
Acres 0.177
Property Description
Immaculate 1-Story all brick home located in a quiet cul-de-sac in Pine Mill Ranch, zoned to highly acclaimed Katy ISD. This home features 3 bedrooms, 2 bathrooms, an office, formal dining room, breakfast bar, breakfast room, and a covered front and back patio. Its open layout is adorned with stunning hardwood flooring throughout. The expansive kitchen, complete with granite countertops and stainless steel appliances, seamlessly flows into the family room and breakfast nook with bay windows, offering picturesque backyard views and abundant natural light. The primary bedroom is adorned with crown molding and features an en-suite bathroom retreat with dual sinks, a standing shower, a garden tub, and a large walk-in closet. A new roof was installed in 2024 and has an extended garage for extra storage, adding to the appeal of this lovely home. Community Amenities: biking and walking trails, greenbelts, lake and fountains, swimming pool, spray parks, tennis courts & a recreation center.
Location
State TX
County Fort Bend
Area Katy - Southwest
Rooms
Bedroom Description En-Suite Bath,Primary Bed - 1st Floor,Walk-In Closet
Other Rooms Breakfast Room, Family Room, Formal Dining, Home Office/Study, Utility Room in House
Master Bathroom Primary Bath: Double Sinks, Primary Bath: Tub/Shower Combo
Kitchen Breakfast Bar, Kitchen open to Family Room, Under Cabinet Lighting, Walk-in Pantry
Interior
Interior Features Crown Molding, Fire/Smoke Alarm, Formal Entry/Foyer, Window Coverings
Heating Central Gas
Cooling Central Electric
Flooring Tile, Wood
Fireplaces Number 1
Fireplaces Type Gaslog Fireplace
Exterior
Exterior Feature Back Yard Fenced, Fully Fenced, Patio/Deck, Porch, Sprinkler System
Parking Features Attached Garage
Garage Spaces 2.0
Roof Type Composition
Street Surface Concrete
Private Pool No
Building
Lot Description Cul-De-Sac, Subdivision Lot
Story 1
Foundation Slab
Lot Size Range 0 Up To 1/4 Acre
Sewer Public Sewer
Water Public Water, Water District
Structure Type Brick
New Construction No
Schools
Elementary Schools Keiko Davidson Elementary School
Middle Schools Tays Junior High School
High Schools Tompkins High School
School District 30 - Katy
Others
HOA Fee Include Recreational Facilities
Senior Community No
Restrictions Deed Restrictions
Tax ID 5797-05-003-0350-914
Energy Description HVAC>13 SEER,Insulated/Low-E windows,Insulation - Blown Fiberglass,Radiant Attic Barrier
Acceptable Financing Cash Sale, Conventional, FHA, VA
Tax Rate 2.4181
Disclosures Mud, Sellers Disclosure
Listing Terms Cash Sale, Conventional, FHA, VA
Financing Cash Sale,Conventional,FHA,VA
Special Listing Condition Mud, Sellers Disclosure
Read Less Info
Want to know what your home might be worth? Contact us for a FREE valuation!

Our team is ready to help you sell your home for the highest possible price ASAP

Bought with Keller Williams Realty Southwest
Find out why customers are choosing LPT Realty to meet their real estate needs





