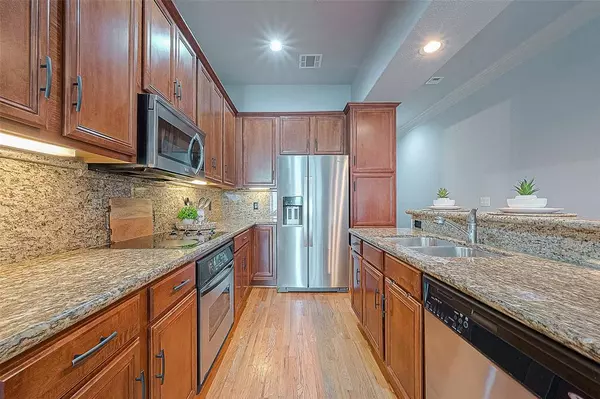$319,900
For more information regarding the value of a property, please contact us for a free consultation.
2 Beds
2 Baths
1,407 SqFt
SOLD DATE : 07/15/2024
Key Details
Property Type Condo
Listing Status Sold
Purchase Type For Sale
Square Footage 1,407 sqft
Price per Sqft $211
Subdivision 58 Briar Hollow Lane Declarati
MLS Listing ID 9910733
Sold Date 07/15/24
Bedrooms 2
Full Baths 2
HOA Fees $742/mo
Year Built 2004
Annual Tax Amount $5,502
Tax Year 2023
Property Description
Step into this updated 2 bedroom 2 bathroom condo inside the 610 loop on a charming tree-lined street in a peaceful cul-de-sac.The condo is nestled within a mid-rise community, with just 24 private 2/2 units. Embracing European-inspired architecture, the community showcases a grand baluster stairway entry with private and guest parking. Inside, the hardwood floors lead to the living area with balcony access. The kitchen boasts stainless steel appliances, while a stackable washer & dryer set is included for added convenience. Retreat to the primary bedroom complete with an en-suite bathroom featuring a jetted tub, separate shower and a walk-in closet. Notably this unit stands out with a sunroom and storage closet adjacent to the primary bedroom. HOA fees cover insurance for common areas, water, sewer, trash, and pest control, ensuring worry-free living. Two assigned parking spaces sit adjacent to the elevator for easy access. Experience comfort and style in this exceptional condo.
Location
State TX
County Harris
Area Briar Hollow
Building/Complex Name CHATEAU BRIAR HOLLOW
Rooms
Bedroom Description All Bedrooms Down,Primary Bed - 1st Floor,Walk-In Closet
Other Rooms 1 Living Area, Family Room, Kitchen/Dining Combo
Master Bathroom Full Secondary Bathroom Down, Primary Bath: Jetted Tub, Primary Bath: Separate Shower
Den/Bedroom Plus 2
Kitchen Breakfast Bar, Kitchen open to Family Room, Under Cabinet Lighting
Interior
Interior Features Balcony, Crown Molding, Elevator, Fully Sprinklered
Heating Central Electric
Cooling Central Electric
Flooring Tile, Wood
Appliance Dryer Included, Stacked, Washer Included
Dryer Utilities 1
Exterior
Exterior Feature Balcony/Terrace, Storage, Trash Pick Up
Street Surface Concrete
Total Parking Spaces 2
Private Pool No
Building
Structure Type Concrete,Other
New Construction No
Schools
Elementary Schools School At St George Place
Middle Schools Lanier Middle School
High Schools Lamar High School (Houston)
School District 27 - Houston
Others
HOA Fee Include Building & Grounds,Gas,Insurance Common Area,Water and Sewer
Senior Community No
Tax ID 124-935-000-0015
Ownership Full Ownership
Energy Description Ceiling Fans,Digital Program Thermostat
Acceptable Financing Cash Sale, Conventional, FHA, VA
Tax Rate 2.0148
Disclosures Home Protection Plan, Sellers Disclosure
Listing Terms Cash Sale, Conventional, FHA, VA
Financing Cash Sale,Conventional,FHA,VA
Special Listing Condition Home Protection Plan, Sellers Disclosure
Read Less Info
Want to know what your home might be worth? Contact us for a FREE valuation!

Our team is ready to help you sell your home for the highest possible price ASAP

Bought with Great Wall Realty LLC

Find out why customers are choosing LPT Realty to meet their real estate needs





