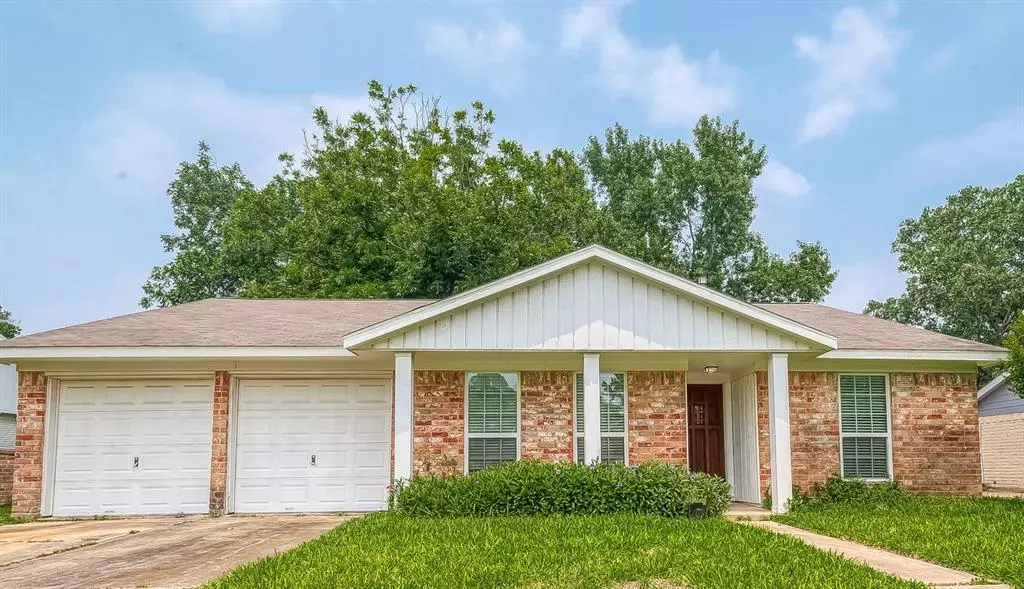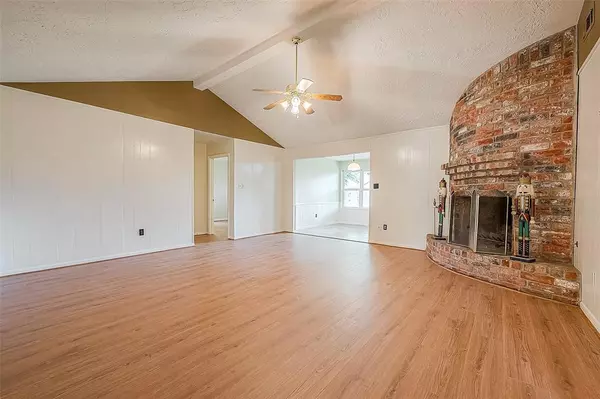$240,000
For more information regarding the value of a property, please contact us for a free consultation.
3 Beds
2 Baths
1,614 SqFt
SOLD DATE : 07/18/2024
Key Details
Property Type Single Family Home
Listing Status Sold
Purchase Type For Sale
Square Footage 1,614 sqft
Price per Sqft $148
Subdivision Huntington Village Sec 04
MLS Listing ID 5058253
Sold Date 07/18/24
Style Traditional
Bedrooms 3
Full Baths 2
HOA Fees $25/ann
HOA Y/N 1
Year Built 1975
Annual Tax Amount $4,481
Tax Year 2023
Lot Size 7,475 Sqft
Acres 0.1716
Property Description
Welcome to 12622 Hunting Briar Drive, situated in the desirable Huntington Village and zoned to Alief ISD! This charming home features 3 bedrooms, 2 full baths, and an attached 2-car garage. The home has been updated with new flooring throughout the home and fresh interior & exterior paint. Step through the front door and be greeted by a formal dining room. The open concept floor plan is perfect for effortless entertaining. The kitchen is equipped with elegant light-stained cabinetry and stainless steel appliances. The family room offers a cozy fireplace, and large windows that fill the space with natural light. Unwind in the spacious primary suite, which includes a walk-in shower and a walk-in closet. Don't forget to explore the lovely backyard. This home has so much to offer!
Location
State TX
County Harris
Area Stafford Area
Interior
Interior Features High Ceiling
Heating Central Gas
Cooling Central Electric
Flooring Tile
Fireplaces Number 1
Fireplaces Type Gaslog Fireplace
Exterior
Exterior Feature Back Yard, Back Yard Fenced, Patio/Deck, Porch
Parking Features Attached Garage
Garage Spaces 2.0
Roof Type Composition
Private Pool No
Building
Lot Description Subdivision Lot
Story 1
Foundation Slab
Lot Size Range 0 Up To 1/4 Acre
Sewer Public Sewer
Water Public Water
Structure Type Brick,Cement Board
New Construction No
Schools
Elementary Schools Kennedy Elementary School (Alief)
Middle Schools Holub Middle School
High Schools Aisd Draw
School District 2 - Alief
Others
Senior Community No
Restrictions Deed Restrictions
Tax ID 106-780-000-0064
Energy Description Attic Vents,Ceiling Fans,Digital Program Thermostat
Acceptable Financing Cash Sale, Conventional, FHA, VA
Tax Rate 2.1332
Disclosures Sellers Disclosure
Listing Terms Cash Sale, Conventional, FHA, VA
Financing Cash Sale,Conventional,FHA,VA
Special Listing Condition Sellers Disclosure
Read Less Info
Want to know what your home might be worth? Contact us for a FREE valuation!

Our team is ready to help you sell your home for the highest possible price ASAP

Bought with Nan & Company Properties
Find out why customers are choosing LPT Realty to meet their real estate needs





