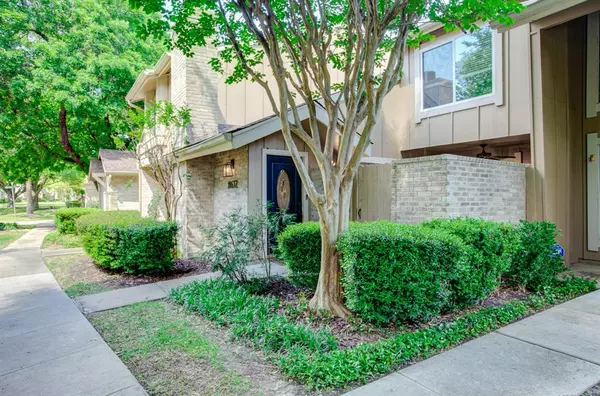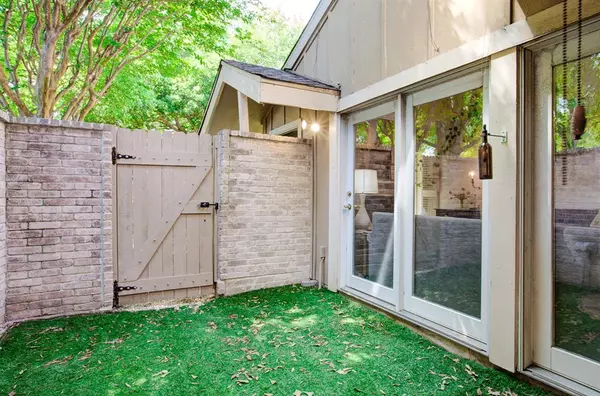$235,000
For more information regarding the value of a property, please contact us for a free consultation.
2 Beds
2.1 Baths
1,693 SqFt
SOLD DATE : 07/15/2024
Key Details
Property Type Townhouse
Sub Type Townhouse
Listing Status Sold
Purchase Type For Sale
Square Footage 1,693 sqft
Price per Sqft $132
Subdivision Village Place
MLS Listing ID 27008996
Sold Date 07/15/24
Style Traditional
Bedrooms 2
Full Baths 2
Half Baths 1
HOA Fees $395/mo
Year Built 1978
Annual Tax Amount $4,242
Tax Year 2023
Lot Size 22.722 Acres
Property Description
Looking for a townhome that screams "Home Sweet Home" This nearly perfectly located home near the Energy Corridor & City Centre is loaded w/upgrades! New Windows '23, A/C '19, Electric Panel '18, & Water Heater '24 - just to name a few! Upon entering the home, you'll discover soaring ceilings, a wood burning fireplace, double slider doors to a private atrium & the most perfect living space! Walk a little further and you'll find a recently remodeled 1/2 bath and a formal dining/flex space! The kitchen is loaded with country charm and overlooks a large dining area - or make it another family room! Double doors access backyard with 2 car garage access! The fun doesn't stop there... upstairs, you'll find a game room, nice sized secondary bedroom with a hall full bath and the primary suite with double closets and an updated bath with a large shower. So many neat features in this home - you'll want to take the time to tour this one! Welcome Home!
Location
State TX
County Harris
Area Energy Corridor
Rooms
Bedroom Description All Bedrooms Up,En-Suite Bath,Primary Bed - 2nd Floor
Other Rooms 1 Living Area, Breakfast Room, Formal Dining, Gameroom Up
Master Bathroom Half Bath, Primary Bath: Shower Only, Secondary Bath(s): Tub/Shower Combo, Vanity Area
Den/Bedroom Plus 2
Interior
Interior Features Atrium, Fire/Smoke Alarm, Formal Entry/Foyer, High Ceiling
Heating Central Electric
Cooling Central Electric
Flooring Carpet, Engineered Wood, Tile
Fireplaces Number 1
Fireplaces Type Wood Burning Fireplace
Appliance Electric Dryer Connection, Full Size
Dryer Utilities 1
Laundry Utility Rm in House
Exterior
Exterior Feature Area Tennis Courts, Back Yard, Clubhouse, Front Yard, Patio/Deck, Sprinkler System
Parking Features Detached Garage
Roof Type Composition
Private Pool No
Building
Story 2
Unit Location On Street,Wooded
Entry Level Levels 1 and 2
Foundation Slab
Sewer Public Sewer
Water Public Water
Structure Type Brick,Cement Board,Wood
New Construction No
Schools
Elementary Schools Askew Elementary School
Middle Schools Revere Middle School
High Schools Westside High School
School District 27 - Houston
Others
Pets Allowed With Restrictions
HOA Fee Include Clubhouse,Courtesy Patrol,Exterior Building,Grounds,Recreational Facilities,Water and Sewer
Senior Community No
Tax ID 111-645-032-0003
Ownership Full Ownership
Energy Description Attic Vents,Ceiling Fans,Digital Program Thermostat,HVAC>13 SEER,Insulated Doors,Insulation - Other
Acceptable Financing Cash Sale, Conventional, FHA, Seller to Contribute to Buyer's Closing Costs
Tax Rate 2.0148
Disclosures Pets, Sellers Disclosure
Listing Terms Cash Sale, Conventional, FHA, Seller to Contribute to Buyer's Closing Costs
Financing Cash Sale,Conventional,FHA,Seller to Contribute to Buyer's Closing Costs
Special Listing Condition Pets, Sellers Disclosure
Pets Allowed With Restrictions
Read Less Info
Want to know what your home might be worth? Contact us for a FREE valuation!

Our team is ready to help you sell your home for the highest possible price ASAP

Bought with Kay Stimson Properties , LLC
Find out why customers are choosing LPT Realty to meet their real estate needs





