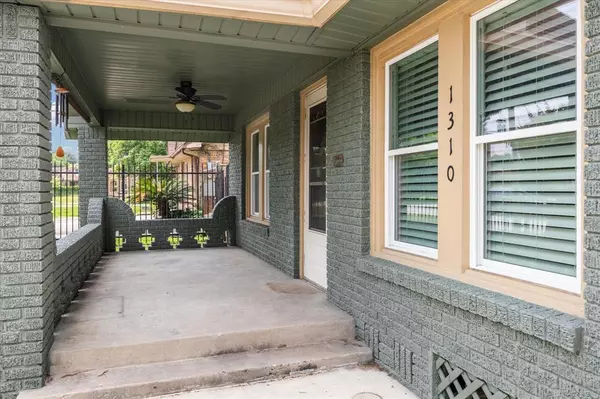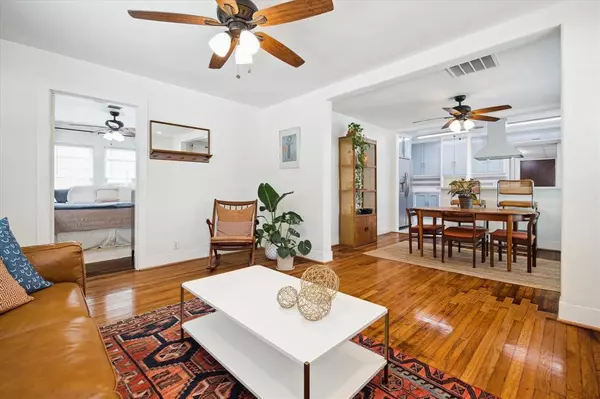$349,900
For more information regarding the value of a property, please contact us for a free consultation.
2 Beds
2.1 Baths
1,276 SqFt
SOLD DATE : 07/18/2024
Key Details
Property Type Single Family Home
Listing Status Sold
Purchase Type For Sale
Square Footage 1,276 sqft
Price per Sqft $270
Subdivision Kirby W A
MLS Listing ID 62609724
Sold Date 07/18/24
Style Traditional
Bedrooms 2
Full Baths 2
Half Baths 1
Year Built 1935
Annual Tax Amount $5,572
Tax Year 2023
Lot Size 5,000 Sqft
Acres 0.1148
Property Description
This charming 1935 brick bungalow perfectly marries its original charm & character with essential modern features & improvements. The versatile floorplan features 2 bedrooms and 2 baths, spacious rooms, hard surface floors throughout, & so much more. Upon entry, a spacious living room greets you w/ two built-in shelves. The dining room is conveniently situated between the living room & kitchen. A well-appointed kitchen offers quartz counters, shaker style cabinets, SS appliances, & breakfast bar. An oversized family room, located off the back of the home, includes a large walk-in closet and built-in cabinets. Two bedrooms offer great functionality & storage, w/ either making a great primary bedroom. A spacious guest bath w/ tub/shower combo is situated between the two bedrooms. The second full bath is located off the family room. With great proximity to downtown, Univ of Houston, Texas Southern Univ, I-45, & I-59/69, this home is a must see.
Location
State TX
County Harris
Area East End Revitalized
Rooms
Bedroom Description All Bedrooms Down
Other Rooms Family Room, Utility Room in Garage
Master Bathroom Primary Bath: Tub/Shower Combo, Secondary Bath(s): Shower Only
Kitchen Breakfast Bar
Interior
Heating Central Gas, Other Heating
Cooling Central Electric, Other Cooling
Flooring Tile, Wood
Exterior
Exterior Feature Back Yard, Back Yard Fenced, Fully Fenced, Porch
Parking Features Detached Garage
Garage Spaces 2.0
Carport Spaces 2
Garage Description Additional Parking, Auto Driveway Gate, Auto Garage Door Opener, Driveway Gate, Extra Driveway, Single-Wide Driveway
Roof Type Composition
Accessibility Driveway Gate
Private Pool No
Building
Lot Description Subdivision Lot
Story 1
Foundation Pier & Beam
Lot Size Range 0 Up To 1/4 Acre
Sewer Public Sewer
Water Public Water
Structure Type Brick,Cement Board,Wood
New Construction No
Schools
Elementary Schools Cage Elementary School
Middle Schools Navarro Middle School (Houston)
High Schools Austin High School (Houston)
School District 27 - Houston
Others
Senior Community No
Restrictions Unknown
Tax ID 022-095-000-0003
Acceptable Financing Cash Sale, Conventional
Tax Rate 2.1648
Disclosures Sellers Disclosure
Listing Terms Cash Sale, Conventional
Financing Cash Sale,Conventional
Special Listing Condition Sellers Disclosure
Read Less Info
Want to know what your home might be worth? Contact us for a FREE valuation!

Our team is ready to help you sell your home for the highest possible price ASAP

Bought with KSP
Find out why customers are choosing LPT Realty to meet their real estate needs





