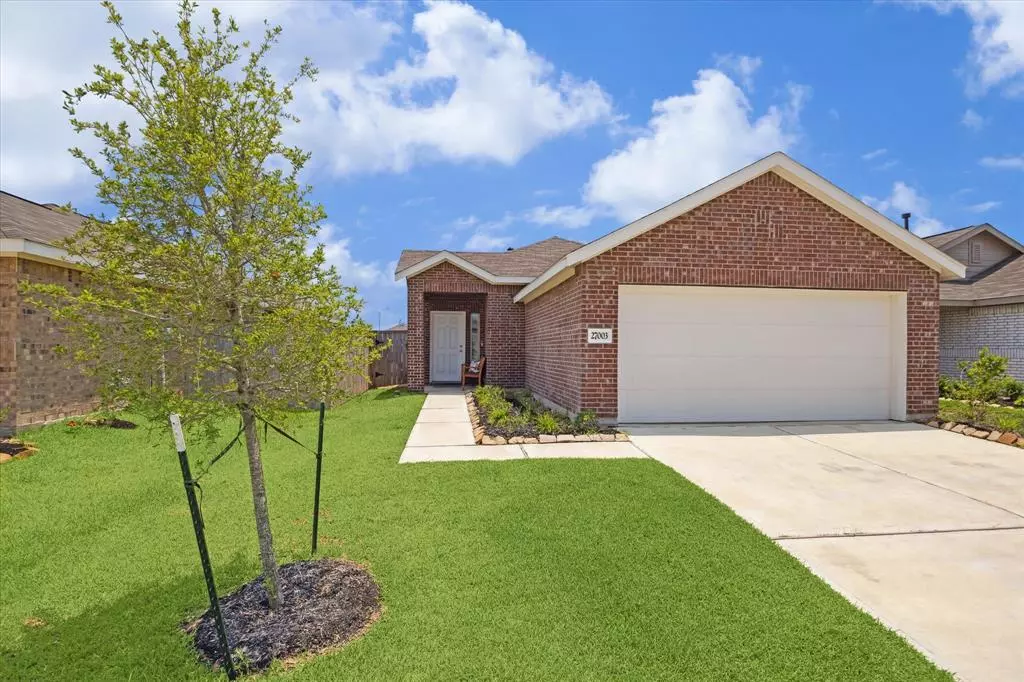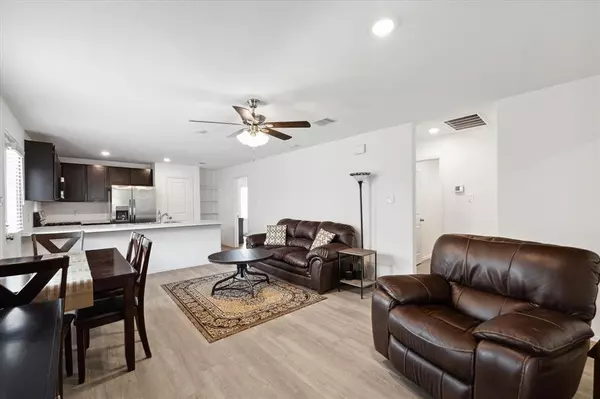$259,900
For more information regarding the value of a property, please contact us for a free consultation.
3 Beds
2 Baths
1,188 SqFt
SOLD DATE : 07/23/2024
Key Details
Property Type Single Family Home
Listing Status Sold
Purchase Type For Sale
Square Footage 1,188 sqft
Price per Sqft $218
Subdivision Winward Sec 7
MLS Listing ID 92754186
Sold Date 07/23/24
Style Traditional
Bedrooms 3
Full Baths 2
HOA Fees $62/ann
HOA Y/N 1
Year Built 2022
Annual Tax Amount $6,962
Tax Year 2023
Lot Size 4,800 Sqft
Acres 0.1102
Property Description
Discover the perfect blend of chic design and practical living in this contemporary sanctuary. The open family, kitchen, and dining room layout seamlessly blends style and functionality, creating an ideal setting for both daily living and entertaining.
Located in the rapidly growing area of Katy, this home not only offers a great price but also presents a promising investment for the future. Benefit from the highly sought-after Katy School District, ensuring a top-notch education for your children.
Nestled in the ultimate modern subdivision of Winward, this single-story home features a comfortable layout with three bedrooms and a spacious living area, all on one floor. The open concept kitchen and dining area make family gatherings and entertaining a breeze. The primary bedroom and bath are privately situated at the back of the house, while the two additional bedrooms and full bath are at the front, providing a thoughtful and functional design.
Location
State TX
County Harris
Area Katy - Old Towne
Rooms
Bedroom Description All Bedrooms Down,Primary Bed - 1st Floor,Split Plan,Walk-In Closet
Other Rooms 1 Living Area, Family Room, Kitchen/Dining Combo, Living Area - 1st Floor, Living/Dining Combo, Utility Room in House
Master Bathroom Secondary Bath(s): Tub/Shower Combo
Kitchen Breakfast Bar, Pantry
Interior
Interior Features High Ceiling
Heating Central Gas
Cooling Central Electric
Flooring Vinyl Plank
Exterior
Parking Features Attached Garage
Garage Spaces 2.0
Roof Type Composition
Street Surface Asphalt
Private Pool No
Building
Lot Description Subdivision Lot
Faces North
Story 1
Foundation Slab
Lot Size Range 0 Up To 1/4 Acre
Builder Name Lennar
Sewer Public Sewer
Water Public Water
Structure Type Brick
New Construction No
Schools
Elementary Schools Youngblood Elementary School
Middle Schools Nelson Junior High (Katy)
High Schools Freeman High School
School District 30 - Katy
Others
Senior Community No
Restrictions Restricted
Tax ID 145-148-004-0007
Acceptable Financing Affordable Housing Program (subject to conditions), Conventional, FHA, Investor, Texas Veterans Land Board, VA
Tax Rate 3.1908
Disclosures Sellers Disclosure
Listing Terms Affordable Housing Program (subject to conditions), Conventional, FHA, Investor, Texas Veterans Land Board, VA
Financing Affordable Housing Program (subject to conditions),Conventional,FHA,Investor,Texas Veterans Land Board,VA
Special Listing Condition Sellers Disclosure
Read Less Info
Want to know what your home might be worth? Contact us for a FREE valuation!

Our team is ready to help you sell your home for the highest possible price ASAP

Bought with CB&A, Realtors
Find out why customers are choosing LPT Realty to meet their real estate needs





