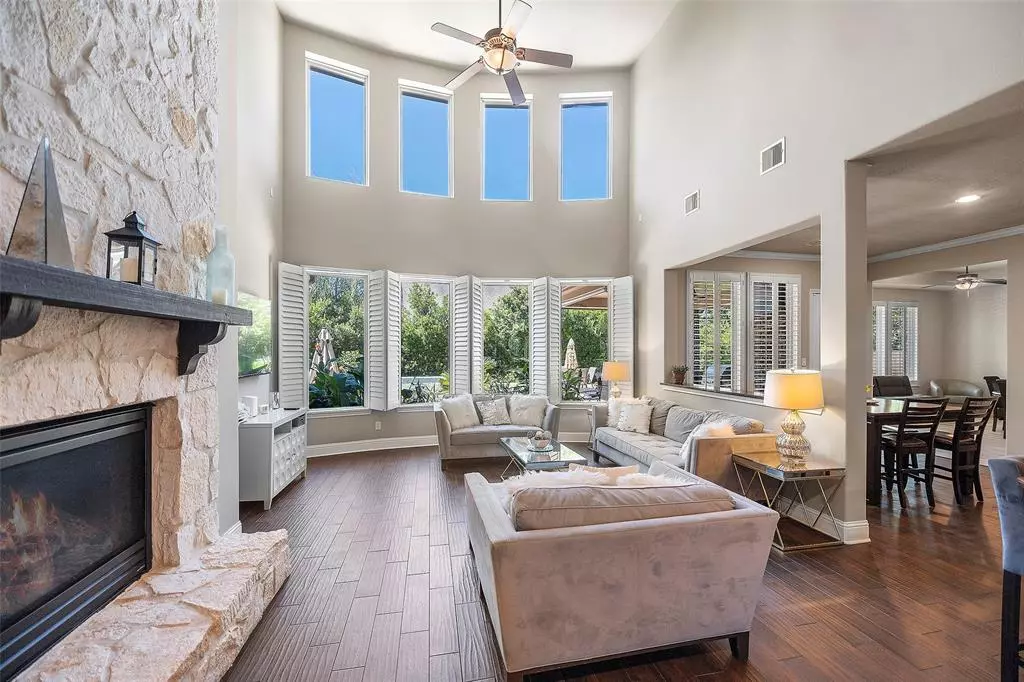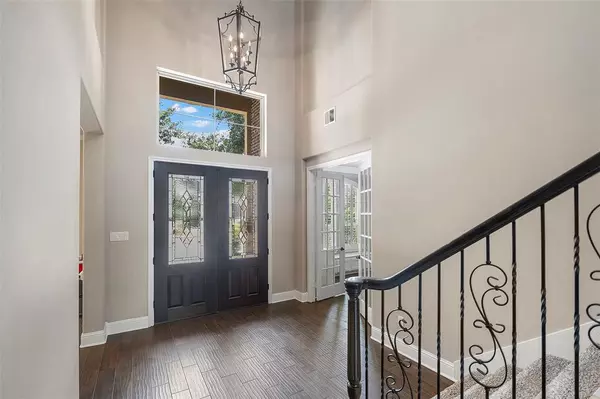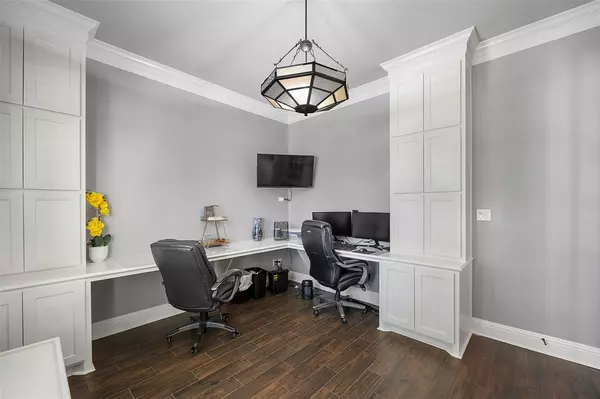$925,000
For more information regarding the value of a property, please contact us for a free consultation.
5 Beds
4.1 Baths
4,860 SqFt
SOLD DATE : 07/22/2024
Key Details
Property Type Single Family Home
Listing Status Sold
Purchase Type For Sale
Square Footage 4,860 sqft
Price per Sqft $166
Subdivision Lakes Of Bella Terra Sec 9
MLS Listing ID 62752129
Sold Date 07/22/24
Style Contemporary/Modern
Bedrooms 5
Full Baths 4
Half Baths 1
HOA Fees $108/ann
HOA Y/N 1
Year Built 2013
Annual Tax Amount $20,706
Tax Year 2023
Lot Size 10,660 Sqft
Acres 0.2447
Property Description
Step into comfort and luxury in this charming 5-bedroom, 4.5 bath home that is just minutes from convenient access to the Westpark Tollway and HWY 99, this residence boasts a multitude of enticing features. From its spacious 3-car garage to the inviting media and game rooms, every corner exudes warmth and sophistication. Downstairs, revel in the elegance of all-tile flooring (NO carpet downstairs), complemented by custom wood shutters and a backyard paradise with a custom built pool with waterfall. The kitchen is a chef's dream, showcasing high-end finishes and top-of-the-line stainless steele appliances, including double ovens for culinary convenience. With two bedrooms conveniently located on the ground floor, along with a covered patio featuring a built-in grill for outdoor entertainment, this home is the epitome of modern comfort and style. You will love the curved staircase in the foyer and the epoxy-coated garage floor, completing this exquisite residence.
Location
State TX
County Fort Bend
Community Lakes Of Bella Terra
Area Fort Bend County North/Richmond
Interior
Interior Features Alarm System - Leased, Fire/Smoke Alarm, Water Softener - Owned, Window Coverings
Heating Central Gas
Cooling Central Electric
Flooring Carpet, Tile
Fireplaces Number 1
Fireplaces Type Electric Fireplace
Exterior
Exterior Feature Back Yard Fenced, Controlled Subdivision Access, Covered Patio/Deck, Exterior Gas Connection, Outdoor Kitchen, Sprinkler System, Subdivision Tennis Court
Parking Features Attached Garage, Tandem
Garage Spaces 3.0
Pool In Ground
Roof Type Composition
Private Pool Yes
Building
Lot Description Subdivision Lot
Story 2
Foundation Slab
Lot Size Range 0 Up To 1/4 Acre
Builder Name Trendmaker
Water Public Water
Structure Type Brick,Stone,Stucco
New Construction No
Schools
Elementary Schools Hubenak Elementary School
Middle Schools Leaman Junior High School
High Schools Fulshear High School
School District 33 - Lamar Consolidated
Others
Senior Community No
Restrictions Deed Restrictions
Tax ID 4777-09-002-0040-901
Energy Description Ceiling Fans,Digital Program Thermostat,HVAC>13 SEER
Acceptable Financing Cash Sale, Conventional, VA
Tax Rate 2.9038
Disclosures Mud, Owner/Agent
Listing Terms Cash Sale, Conventional, VA
Financing Cash Sale,Conventional,VA
Special Listing Condition Mud, Owner/Agent
Read Less Info
Want to know what your home might be worth? Contact us for a FREE valuation!

Our team is ready to help you sell your home for the highest possible price ASAP

Bought with CENTURY 21 Western Realty, Inc
Find out why customers are choosing LPT Realty to meet their real estate needs





