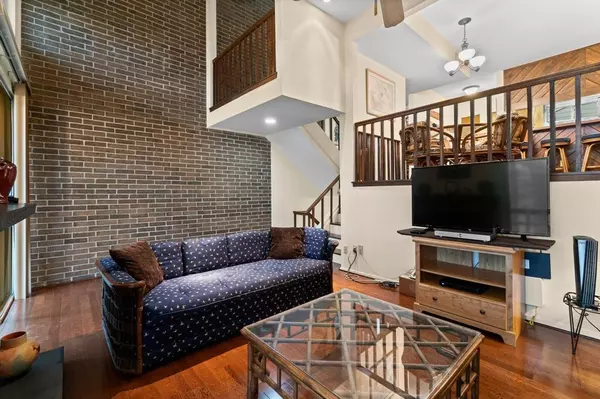$215,000
For more information regarding the value of a property, please contact us for a free consultation.
2 Beds
1.1 Baths
1,058 SqFt
SOLD DATE : 07/26/2024
Key Details
Property Type Townhouse
Sub Type Townhouse
Listing Status Sold
Purchase Type For Sale
Square Footage 1,058 sqft
Price per Sqft $188
Subdivision Cape Royale Harbour Villa #1
MLS Listing ID 88525485
Sold Date 07/26/24
Style Traditional
Bedrooms 2
Full Baths 1
Half Baths 1
HOA Fees $238/ann
Year Built 1975
Annual Tax Amount $2,433
Tax Year 2023
Lot Size 1,451 Sqft
Property Description
Welcome to lakeside living with this low maintenance townhome in Cape Royale. Nestled against the tranquil marina inlet, it offers a serene backdrop whilst being across the street from Cape Royale marina for easy access onto Lake Livingston. Inside the living area features hardwood flooring, high ceilings, wood burning fireplace and rustic brick walls. From the living area flow out to your private back deck where you can soak in the sights while enjoying your morning coffee or drinks with friends. Upstairs there are two bedrooms and a full bathroom. The attached garage provides storage for the lake toys and outdoor gear. The home is offered fully furnished allowing you to start enjoying your new home right away. Whether you're a fishing enthusiast, nature lover, or simply seeking a peaceful retreat, this Cape Royale townhome offers the ultimate blend of comfort and lake living.
Location
State TX
County San Jacinto
Area Lake Livingston Area
Rooms
Bedroom Description All Bedrooms Up,Split Plan
Other Rooms 1 Living Area, Utility Room in Garage
Master Bathroom Half Bath, No Primary
Kitchen Breakfast Bar, Pantry
Interior
Interior Features Brick Walls, High Ceiling, Split Level
Heating Central Electric
Cooling Central Electric
Flooring Carpet, Vinyl, Wood
Fireplaces Number 1
Fireplaces Type Wood Burning Fireplace
Laundry Utility Rm In Garage
Exterior
Exterior Feature Area Tennis Courts, Back Green Space, Balcony, Controlled Access, Exercise Room, Patio/Deck
Parking Features Attached Garage
Garage Spaces 1.0
Waterfront Description Lake View
Roof Type Composition
Street Surface Asphalt
Accessibility Manned Gate
Private Pool No
Building
Story 3
Unit Location Water View
Entry Level Levels 1, 2 and 3
Foundation Slab
Sewer Public Sewer
Water Water District
Structure Type Cement Board
New Construction No
Schools
Elementary Schools James Street Elementary School
Middle Schools Lincoln Junior High School
High Schools Coldspring-Oakhurst High School
School District 101 - Coldspring-Oakhurst Consolidated
Others
HOA Fee Include Exterior Building,Grounds
Senior Community No
Tax ID 53517
Ownership Full Ownership
Energy Description Ceiling Fans
Acceptable Financing Cash Sale, Conventional, FHA, VA
Tax Rate 1.7927
Disclosures Mud, Sellers Disclosure
Listing Terms Cash Sale, Conventional, FHA, VA
Financing Cash Sale,Conventional,FHA,VA
Special Listing Condition Mud, Sellers Disclosure
Read Less Info
Want to know what your home might be worth? Contact us for a FREE valuation!

Our team is ready to help you sell your home for the highest possible price ASAP

Bought with Compass RE Texas, LLC - The Woodlands
Find out why customers are choosing LPT Realty to meet their real estate needs





