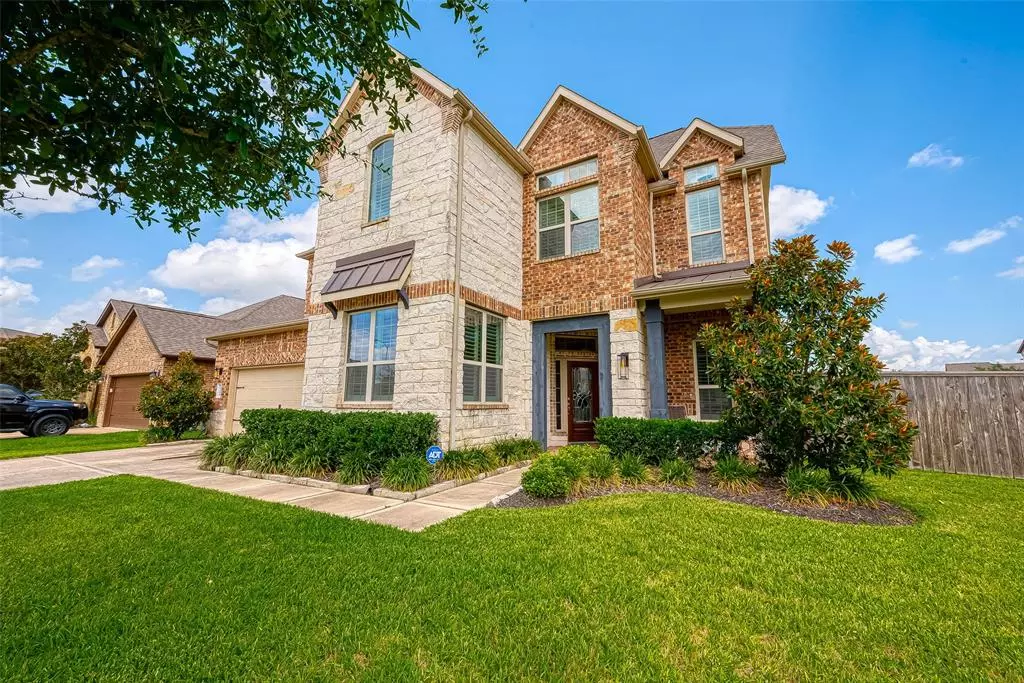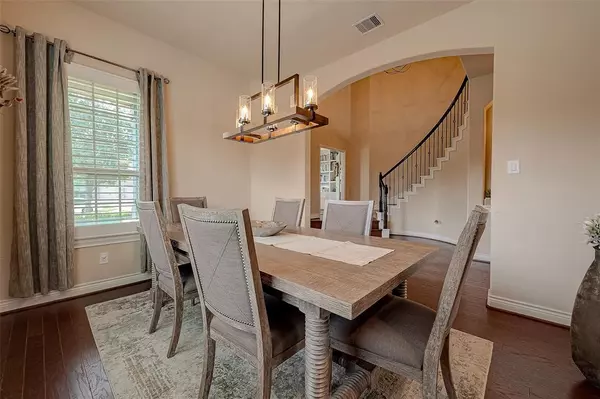$619,500
For more information regarding the value of a property, please contact us for a free consultation.
4 Beds
3.2 Baths
4,508 SqFt
SOLD DATE : 07/30/2024
Key Details
Property Type Single Family Home
Listing Status Sold
Purchase Type For Sale
Square Footage 4,508 sqft
Price per Sqft $137
Subdivision Tamarron Sec 5
MLS Listing ID 36035964
Sold Date 07/30/24
Style Traditional
Bedrooms 4
Full Baths 3
Half Baths 2
HOA Fees $104/ann
HOA Y/N 1
Year Built 2015
Annual Tax Amount $16,753
Tax Year 2023
Lot Size 9,370 Sqft
Acres 0.2151
Property Description
Discover this magnificent Corner lot, 4-bedroom home, high ceilings and elegant hardwood flooring. Step into a stunning entryway, highlighted by a sweeping iron staircase, formal dining room and a convenient butler's pantry. The gourmet kitchen is a chef's dream, featuring granite countertops, a stylish tile backsplash, built-in stainless-steel appliances, double ovens, and an island. The living room is a true showstopper with a 2-story stone fireplace, The master suite offers a luxurious retreat with a deep garden tub, glass-enclosed shower, and double vanities. Upstairs, you'll find a game room, and media room complete with a wet bar and a Jack and Jill bathroom, perfect for entertaining. A guest suite with a full bath is conveniently located on the main floor. Plantation Shutters throughout the house. Enjoy outdoor living on the covered patio and outdoor kitchen or the charming balcony, perfect for relaxing and taking in the view. This home is a blend of sophistication and comfort.
Location
State TX
County Fort Bend
Area Katy - Southwest
Rooms
Bedroom Description 2 Bedrooms Down,Primary Bed - 1st Floor,Walk-In Closet
Other Rooms 1 Living Area, Breakfast Room, Formal Dining, Gameroom Up, Home Office/Study, Living Area - 1st Floor, Media, Utility Room in House
Master Bathroom Primary Bath: Double Sinks, Primary Bath: Separate Shower, Primary Bath: Soaking Tub, Secondary Bath(s): Double Sinks, Secondary Bath(s): Tub/Shower Combo
Kitchen Breakfast Bar, Butler Pantry, Kitchen open to Family Room, Pantry
Interior
Interior Features Alarm System - Owned, Balcony, Fire/Smoke Alarm, High Ceiling, Wet Bar, Window Coverings
Heating Central Gas
Cooling Central Electric
Flooring Carpet, Engineered Wood, Tile
Fireplaces Number 1
Fireplaces Type Gas Connections, Wood Burning Fireplace
Exterior
Exterior Feature Balcony, Covered Patio/Deck, Fully Fenced, Outdoor Kitchen, Sprinkler System, Subdivision Tennis Court
Parking Features Attached Garage
Garage Spaces 2.0
Garage Description Auto Garage Door Opener, Double-Wide Driveway
Roof Type Composition
Private Pool No
Building
Lot Description Corner, Cul-De-Sac
Story 2
Foundation Slab
Lot Size Range 0 Up To 1/4 Acre
Sewer Public Sewer
Water Public Water, Water District
Structure Type Brick,Cement Board,Stone
New Construction No
Schools
Elementary Schools Tamarron Elementary School
Middle Schools Leaman Junior High School
High Schools Fulshear High School
School District 33 - Lamar Consolidated
Others
HOA Fee Include Clubhouse,Courtesy Patrol,Grounds,Recreational Facilities
Senior Community No
Restrictions Deed Restrictions,Restricted
Tax ID 7897-05-001-0230-901
Energy Description Attic Vents,Ceiling Fans,Digital Program Thermostat,Energy Star Appliances,High-Efficiency HVAC,Insulated/Low-E windows
Acceptable Financing Cash Sale, Conventional, FHA, VA
Tax Rate 2.7538
Disclosures Mud, Sellers Disclosure
Listing Terms Cash Sale, Conventional, FHA, VA
Financing Cash Sale,Conventional,FHA,VA
Special Listing Condition Mud, Sellers Disclosure
Read Less Info
Want to know what your home might be worth? Contact us for a FREE valuation!

Our team is ready to help you sell your home for the highest possible price ASAP

Bought with Non-MLS
Find out why customers are choosing LPT Realty to meet their real estate needs





