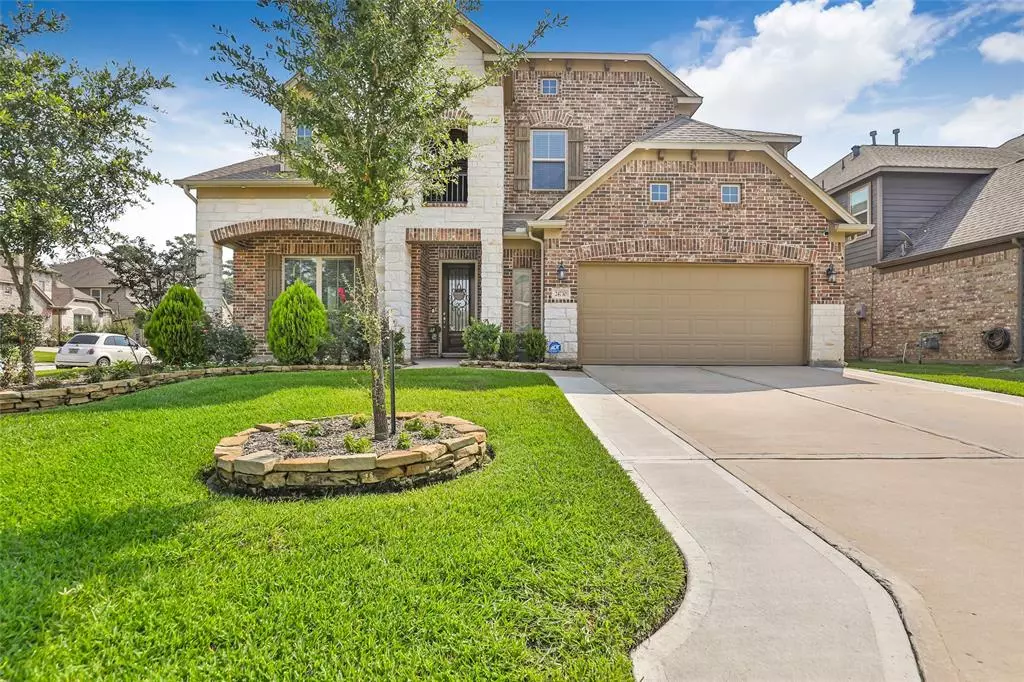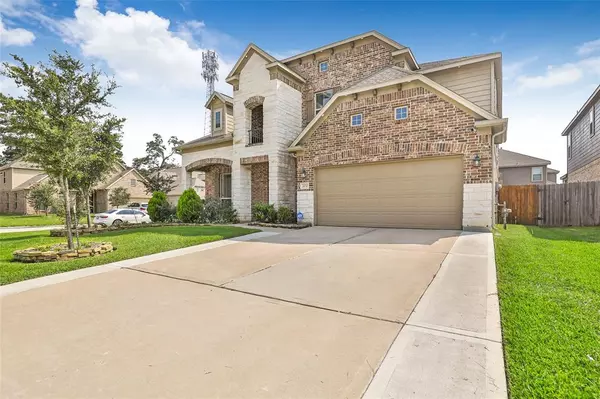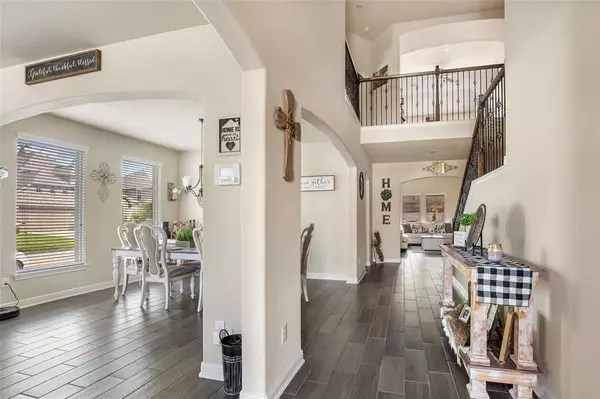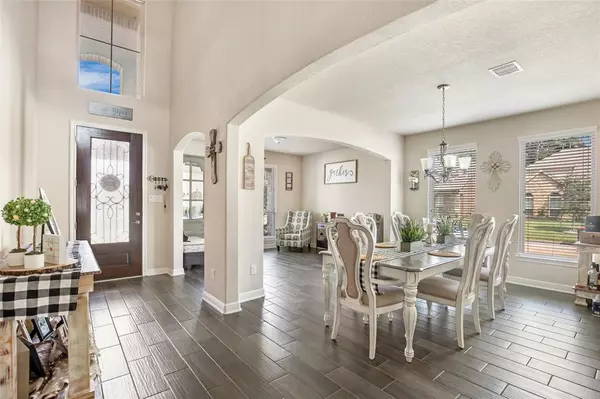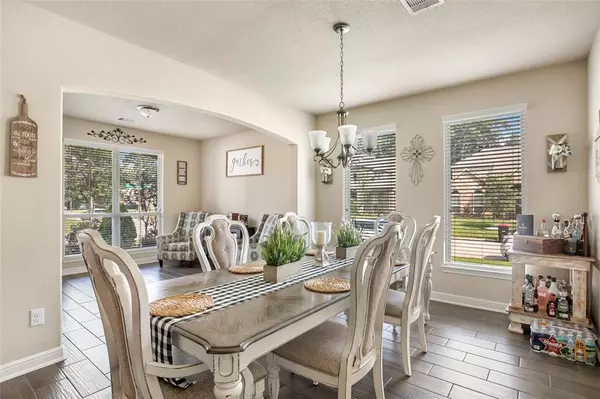$490,000
For more information regarding the value of a property, please contact us for a free consultation.
5 Beds
3.1 Baths
4,309 SqFt
SOLD DATE : 07/26/2024
Key Details
Property Type Single Family Home
Listing Status Sold
Purchase Type For Sale
Square Footage 4,309 sqft
Price per Sqft $113
Subdivision Bradbury Forest Sec 7
MLS Listing ID 6819260
Sold Date 07/26/24
Style Traditional
Bedrooms 5
Full Baths 3
Half Baths 1
HOA Fees $62/ann
HOA Y/N 1
Year Built 2018
Annual Tax Amount $11,117
Tax Year 2023
Lot Size 7,647 Sqft
Acres 0.1756
Property Description
Welcome to your dream home in the luxurious living of Bradbury Forest community. This stunning two-story residence offers the perfect blend of comfort, elegance, and outdoor living. Nestled in a serene neighborhood, this home boasts modern amenities and stylish finishes that cater to both relaxation and entertaining. Step outside to your private backyard haven. The highlight is a sparkling pool, surrounded by a spacious patio area perfect for lounging, barbecuing, and enjoying the Texas sunshine. Beautiful backyard offers an outdoor kitchen area, swings, plenty of space for kids to play and for adults to entertain. Located in the heart of Spring, TX, commuters will appreciate the proximity to the Grand Parkway, Hardy Toll Road, and 1-45. Residents relish easy access to Bush Intercontinental Airport, top-rated schools, premier shopping, dining, and entertainment at The Woodlands Mall or Market Street. Don't miss the opportunity to make this your forever home!
Location
State TX
County Harris
Area Spring East
Rooms
Bedroom Description Primary Bed - 1st Floor,Walk-In Closet
Other Rooms Living Area - 1st Floor, Living Area - 2nd Floor
Kitchen Walk-in Pantry
Interior
Heating Central Electric
Cooling Central Electric
Fireplaces Number 1
Exterior
Parking Features Attached Garage
Garage Spaces 2.0
Pool In Ground
Roof Type Wood Shingle
Private Pool Yes
Building
Lot Description Corner
Story 2
Foundation Slab
Lot Size Range 0 Up To 1/4 Acre
Water Public Water
Structure Type Brick,Stone
New Construction No
Schools
Elementary Schools John Winship Elementary School
Middle Schools Twin Creeks Middle School
High Schools Spring High School
School District 48 - Spring
Others
Senior Community No
Restrictions Unknown
Tax ID 137-528-003-0007
Acceptable Financing Cash Sale, Conventional, FHA, VA
Tax Rate 2.5471
Disclosures Mud, Sellers Disclosure
Listing Terms Cash Sale, Conventional, FHA, VA
Financing Cash Sale,Conventional,FHA,VA
Special Listing Condition Mud, Sellers Disclosure
Read Less Info
Want to know what your home might be worth? Contact us for a FREE valuation!

Our team is ready to help you sell your home for the highest possible price ASAP

Bought with JLA Realty
Find out why customers are choosing LPT Realty to meet their real estate needs
