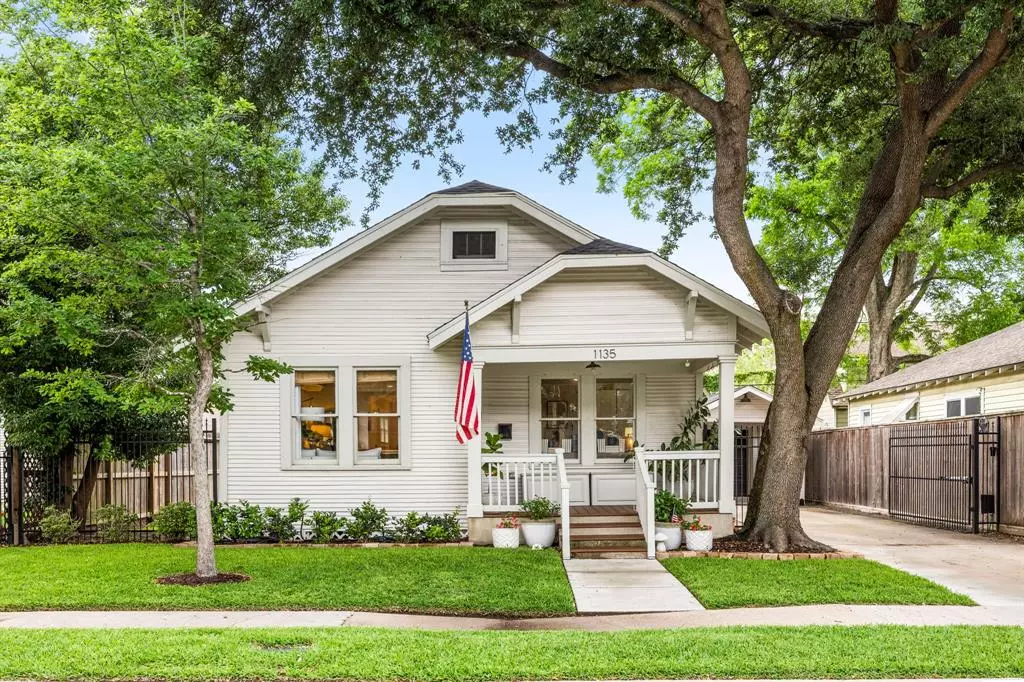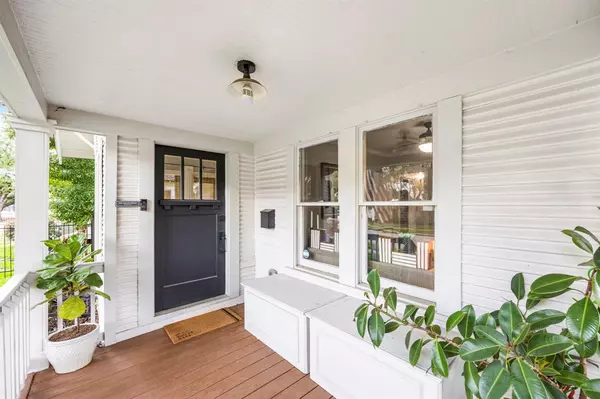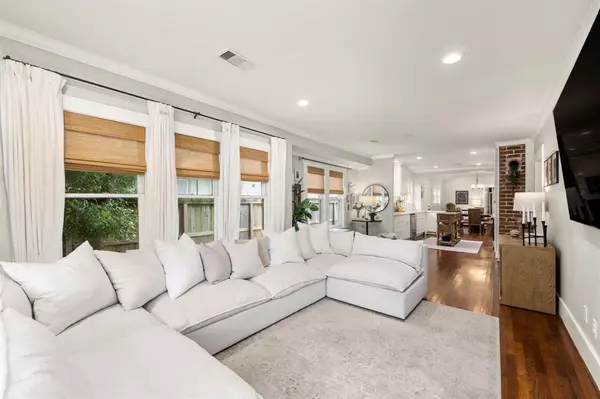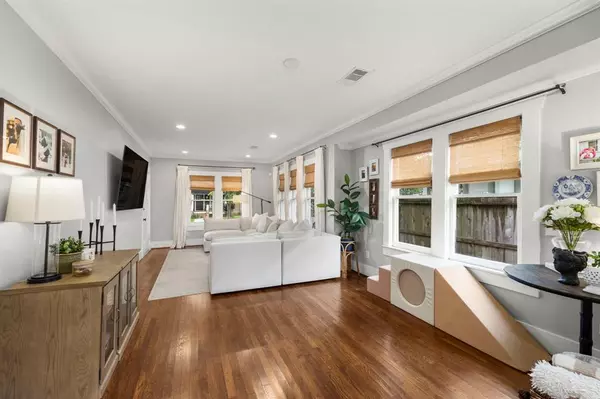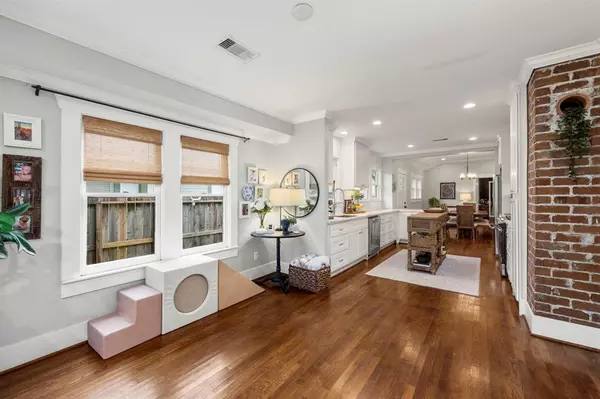$827,000
For more information regarding the value of a property, please contact us for a free consultation.
3 Beds
2 Baths
1,602 SqFt
SOLD DATE : 08/02/2024
Key Details
Property Type Single Family Home
Listing Status Sold
Purchase Type For Sale
Square Footage 1,602 sqft
Price per Sqft $499
Subdivision North Norhill
MLS Listing ID 84970026
Sold Date 08/02/24
Style Other Style
Bedrooms 3
Full Baths 2
Year Built 1927
Annual Tax Amount $14,802
Tax Year 2023
Lot Size 5,000 Sqft
Acres 0.1148
Property Description
Welcome to 1135 Jerome St. - a classic 3/2/1 bungalow in prime Norhill Heights, completely renovated from the studs out in 2019 (plumbing/electrical/HVAC/quartz countertops/insulation/sheetrock, etc). Home is bright with many windows, open living spaces, high ceilings & refinished hardwood floors. Kitchen located in the heart of the home with marble countertops/ss appliances/soft close drawers & cabinets/gas range and ample storage. Extra living space off kitchen is currently used for dining, also usable for playroom and/or office. Primary BR has vaulted ceiling/reclaimed wood flooring/large walk-in closet and a spa like bath with marble counters/tile flooring/walk-in shower/his and her sinks. Backyard has plenty of space for pets to play. 2022: wood deck & pergola to grill/relax; flex space (appx.128 SF) rear of garage currently used as a gym; and carport for covered parking. Located near Height's parks/coffee shops/restaurants and quick access to downtown Houston/I-10 / 610.
Location
State TX
County Harris
Area Heights/Greater Heights
Rooms
Bedroom Description All Bedrooms Down,En-Suite Bath
Master Bathroom Full Secondary Bathroom Down, Primary Bath: Double Sinks, Primary Bath: Separate Shower, Primary Bath: Soaking Tub, Secondary Bath(s): Tub/Shower Combo
Den/Bedroom Plus 3
Kitchen Kitchen open to Family Room, Soft Closing Drawers
Interior
Heating Central Gas
Cooling Central Electric
Flooring Wood
Exterior
Exterior Feature Back Yard Fenced, Covered Patio/Deck, Private Driveway
Parking Features Detached Garage
Garage Spaces 1.0
Carport Spaces 1
Garage Description Auto Driveway Gate
Roof Type Composition
Street Surface Concrete,Curbs
Accessibility Driveway Gate
Private Pool No
Building
Lot Description Other
Story 1
Foundation Block & Beam
Lot Size Range 0 Up To 1/4 Acre
Sewer Public Sewer
Water Public Water
Structure Type Wood
New Construction No
Schools
Elementary Schools Field Elementary School
Middle Schools Hogg Middle School (Houston)
High Schools Heights High School
School District 27 - Houston
Others
Senior Community No
Restrictions Deed Restrictions,Historic Restrictions
Tax ID 062-080-002-0008
Ownership Full Ownership
Energy Description Attic Vents,Ceiling Fans,Digital Program Thermostat,HVAC>13 SEER
Acceptable Financing Cash Sale, Conventional
Tax Rate 2.0148
Disclosures Sellers Disclosure
Listing Terms Cash Sale, Conventional
Financing Cash Sale,Conventional
Special Listing Condition Sellers Disclosure
Read Less Info
Want to know what your home might be worth? Contact us for a FREE valuation!

Our team is ready to help you sell your home for the highest possible price ASAP

Bought with Compass RE Texas, LLC - Houston
Find out why customers are choosing LPT Realty to meet their real estate needs
