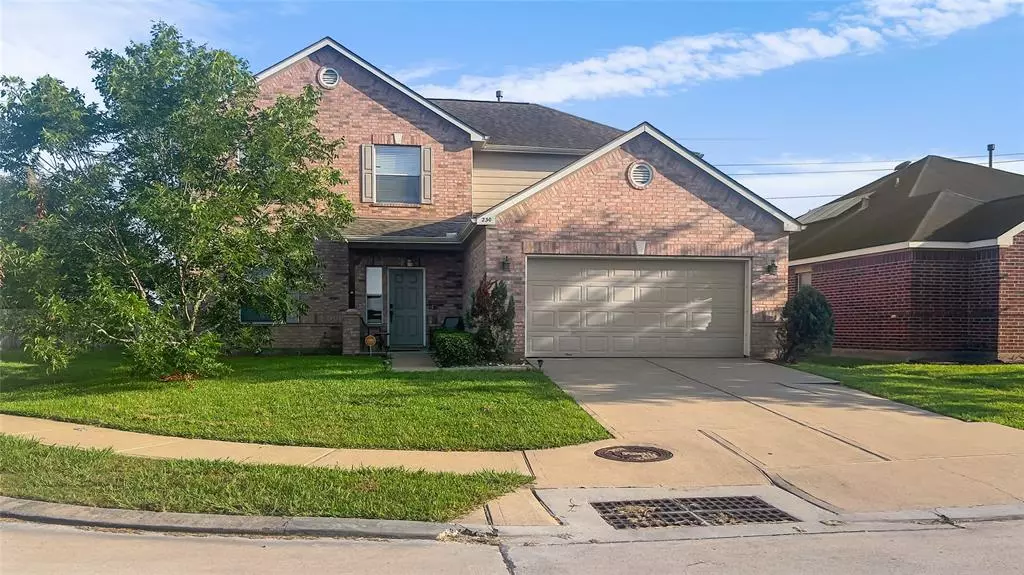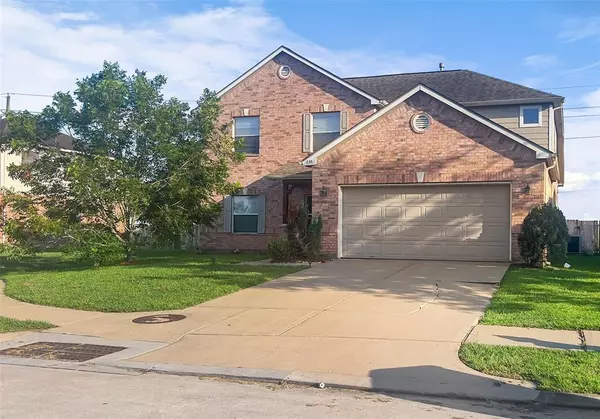$273,000
For more information regarding the value of a property, please contact us for a free consultation.
4 Beds
2.1 Baths
2,587 SqFt
SOLD DATE : 08/02/2024
Key Details
Property Type Single Family Home
Listing Status Sold
Purchase Type For Sale
Square Footage 2,587 sqft
Price per Sqft $104
Subdivision Southern Colony Sec 1
MLS Listing ID 62493755
Sold Date 08/02/24
Style Traditional
Bedrooms 4
Full Baths 2
Half Baths 1
HOA Fees $45/ann
HOA Y/N 1
Year Built 2006
Annual Tax Amount $7,431
Tax Year 2023
Lot Size 8,391 Sqft
Acres 0.1926
Property Description
Welcome to this charming two-story brick home on a generous corner lot in a quiet cul-de-sac. This property features 4 spacious bedrooms and 2.5 updated bathrooms, perfect for. The heart of the home is an open kitchen with a breakfast island bar, ideal for morning gatherings. All bathrooms were stylishly updated in 2021, with the primary bath offering a garden tub, dual sinks, and a separate shower for a spa-like experience. Additional highlights include a home office/nursery and 2 secondary bedrooms with walk-in closets. The large shaded backyard has no back neighbors, making it perfect for play and gardening. The neighborhood offers a variety of amenities for all ages, including parks, walking trails, dog parks, covered workout areas, a splash pad, and courts for volleyball, basketball, and soccer, among others. Additionally, the roof was updated in 2017, and the water heater was replaced in 2022.
Location
State TX
County Fort Bend
Area Sienna Area
Rooms
Bedroom Description En-Suite Bath,Primary Bed - 1st Floor,Walk-In Closet
Other Rooms 1 Living Area, Family Room, Gameroom Up, Home Office/Study, Kitchen/Dining Combo, Living Area - 1st Floor, Loft, Utility Room in House
Master Bathroom Half Bath, Primary Bath: Double Sinks, Primary Bath: Separate Shower, Primary Bath: Soaking Tub, Secondary Bath(s): Double Sinks, Secondary Bath(s): Tub/Shower Combo
Kitchen Island w/o Cooktop, Kitchen open to Family Room, Pantry
Interior
Interior Features Fire/Smoke Alarm
Heating Central Electric
Cooling Central Electric
Flooring Engineered Wood, Laminate, Tile
Exterior
Exterior Feature Back Yard Fenced
Parking Features Attached Garage
Garage Spaces 2.0
Roof Type Composition
Street Surface Concrete
Private Pool No
Building
Lot Description Cul-De-Sac, Subdivision Lot
Story 2
Foundation Slab
Lot Size Range 0 Up To 1/4 Acre
Water Water District
Structure Type Brick,Wood
New Construction No
Schools
Elementary Schools Heritage Rose Elementary School
Middle Schools Thornton Middle School (Fort Bend)
High Schools Almeta Crawford High School
School District 19 - Fort Bend
Others
Senior Community No
Restrictions Deed Restrictions
Tax ID 7138-01-001-0230-907
Acceptable Financing Cash Sale, Conventional, FHA, Investor, USDA Loan, VA
Tax Rate 2.7956
Disclosures Mud, Sellers Disclosure
Listing Terms Cash Sale, Conventional, FHA, Investor, USDA Loan, VA
Financing Cash Sale,Conventional,FHA,Investor,USDA Loan,VA
Special Listing Condition Mud, Sellers Disclosure
Read Less Info
Want to know what your home might be worth? Contact us for a FREE valuation!

Our team is ready to help you sell your home for the highest possible price ASAP

Bought with Non-MLS
Find out why customers are choosing LPT Realty to meet their real estate needs





