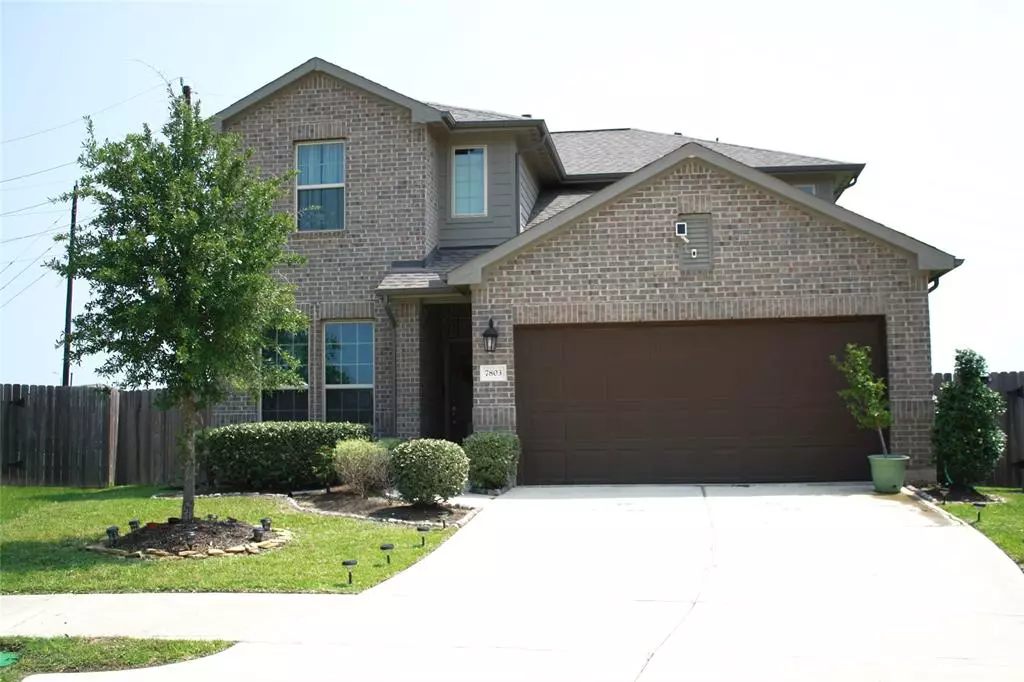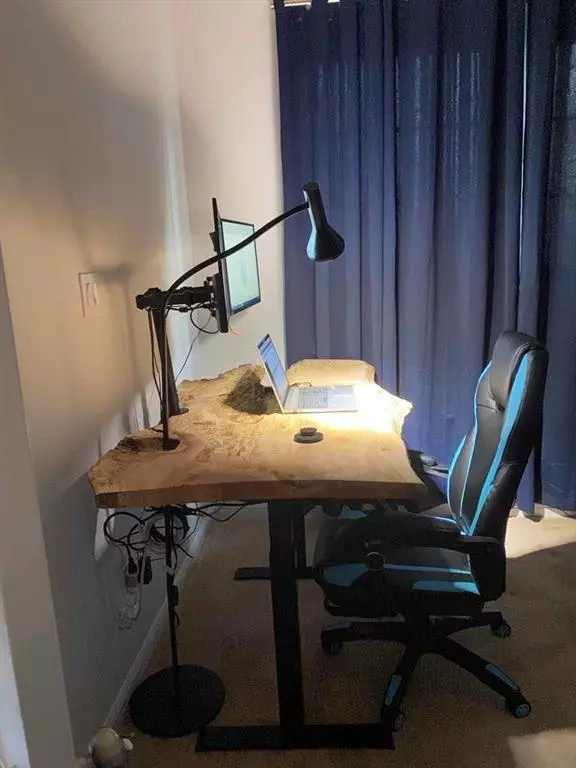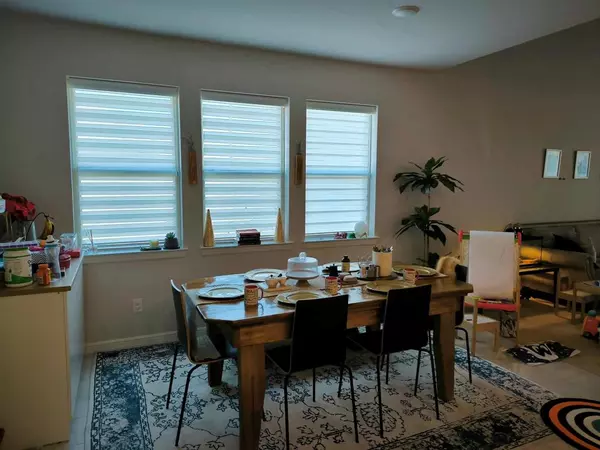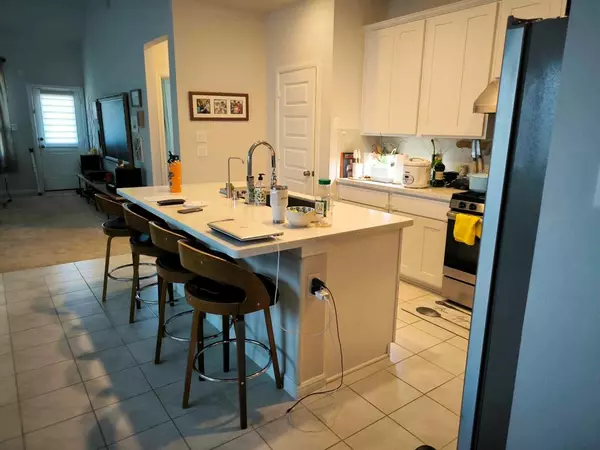$468,720
For more information regarding the value of a property, please contact us for a free consultation.
4 Beds
3 Baths
2,790 SqFt
SOLD DATE : 08/08/2024
Key Details
Property Type Single Family Home
Listing Status Sold
Purchase Type For Sale
Square Footage 2,790 sqft
Price per Sqft $162
Subdivision Grand Vista Sec 26
MLS Listing ID 37740898
Sold Date 08/08/24
Style Contemporary/Modern
Bedrooms 4
Full Baths 3
HOA Fees $78/ann
HOA Y/N 1
Year Built 2019
Annual Tax Amount $7,254
Tax Year 2023
Lot Size 0.257 Acres
Acres 0.2569
Property Description
A charming two story contemporary style home with well maintained lawn and landscaping. The home features an entry foyer offering a welcoming space for guest, spacious living area with ample natural light filtering through large windows. Sumptuous kitchen with stainless steel appliances, quartz counter tops and plenty of cabinet space.
The dining area is adjacent to the kitchen, providing a convenient space for family meals and entertaining. The primary bedroom includes an en suite bath with soaking tub, separate shower, and double vanity. Adjacent to the primary bedroom is another bedroom with separate bathroom. An elegant staircase leads you to the second floor which boast a media room, two bedrooms which share a common bathroom, offering privacy and separation from the living areas, making it convenient for family members or guests.
Bonus room or loft area, which could serve as a home office, playroom or entertainment space.
Location
State TX
County Fort Bend
Area Mission Bend Area
Rooms
Bedroom Description 2 Bedrooms Down,En-Suite Bath,Primary Bed - 1st Floor,Walk-In Closet
Other Rooms 1 Living Area, Den, Family Room, Gameroom Up, Home Office/Study, Kitchen/Dining Combo, Living Area - 1st Floor
Master Bathroom Bidet, Full Secondary Bathroom Down, Primary Bath: Double Sinks, Primary Bath: Jetted Tub, Primary Bath: Separate Shower, Primary Bath: Soaking Tub, Secondary Bath(s): Separate Shower, Secondary Bath(s): Tub/Shower Combo, Vanity Area
Kitchen Instant Hot Water, Kitchen open to Family Room, Pantry, Pots/Pans Drawers
Interior
Interior Features Formal Entry/Foyer, High Ceiling
Heating Central Gas
Cooling Zoned
Flooring Carpet, Tile
Exterior
Exterior Feature Back Yard, Back Yard Fenced, Covered Patio/Deck, Fully Fenced
Parking Features Attached Garage
Garage Spaces 2.0
Garage Description Auto Garage Door Opener
Roof Type Composition
Street Surface Concrete
Private Pool No
Building
Lot Description Cul-De-Sac
Story 2
Foundation Slab
Lot Size Range 1/4 Up to 1/2 Acre
Water Public Water, Water District
Structure Type Brick,Wood
New Construction No
Schools
Elementary Schools Patterson Elementary School (Fort Bend)
Middle Schools Crockett Middle School (Fort Bend)
High Schools Bush High School
School District 19 - Fort Bend
Others
HOA Fee Include Clubhouse,Grounds,Other
Senior Community No
Restrictions Deed Restrictions
Tax ID 3536-26-002-0220-907
Energy Description High-Efficiency HVAC,Tankless/On-Demand H2O Heater
Acceptable Financing Cash Sale, Conventional, FHA, Investor, VA
Tax Rate 1.9934
Disclosures Mud, Other Disclosures, Sellers Disclosure
Listing Terms Cash Sale, Conventional, FHA, Investor, VA
Financing Cash Sale,Conventional,FHA,Investor,VA
Special Listing Condition Mud, Other Disclosures, Sellers Disclosure
Read Less Info
Want to know what your home might be worth? Contact us for a FREE valuation!

Our team is ready to help you sell your home for the highest possible price ASAP

Bought with Bayer Realty, LLC
Find out why customers are choosing LPT Realty to meet their real estate needs





