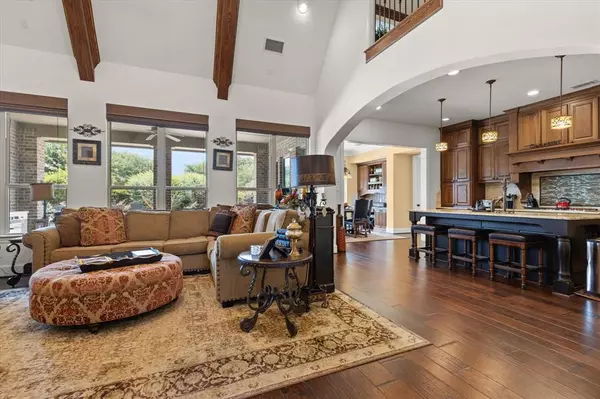$765,000
For more information regarding the value of a property, please contact us for a free consultation.
5 Beds
4.2 Baths
4,424 SqFt
SOLD DATE : 08/23/2024
Key Details
Property Type Single Family Home
Listing Status Sold
Purchase Type For Sale
Square Footage 4,424 sqft
Price per Sqft $165
Subdivision Long Meadow Farms
MLS Listing ID 57334421
Sold Date 08/23/24
Style Traditional
Bedrooms 5
Full Baths 4
Half Baths 2
HOA Fees $75/ann
HOA Y/N 1
Year Built 2012
Lot Size 10,509 Sqft
Acres 0.2413
Property Description
Welcome to your dream home! This spectacular 5-bedroom, 4 full bath, and 2 half bath with media room and game room upstairs residence is a perfect blend of luxury and comfort. Nestled in a serene neighborhood, this two-story gem offers an array of impressive features that cater to every lifestyle need.
Outdoor Oasis: Dive into the stunning pool or relax on the patio, creating the ultimate outdoor retreat.
Additional Highlights:
Modern Kitchen: Equipped with top-of-the-line appliances, granite countertops, and a spacious island, this kitchen is a chef's delight.
Situated in the heart of Richmond, you'll enjoy easy access to top-rated schools, shopping, dining, and entertainment options. This home is perfect for families seeking both convenience and tranquility.
Don't miss out on the opportunity to own this incredible home. Schedule a private tour today and experience the perfect blend of luxury and functionality!
Location
State TX
County Fort Bend
Community Long Meadow Farms
Area Fort Bend County North/Richmond
Rooms
Bedroom Description 2 Bedrooms Down,En-Suite Bath,Primary Bed - 1st Floor,Walk-In Closet
Other Rooms 1 Living Area, Breakfast Room, Formal Dining, Gameroom Up, Home Office/Study, Living Area - 1st Floor, Media, Utility Room in House
Master Bathroom Primary Bath: Double Sinks, Primary Bath: Separate Shower, Primary Bath: Soaking Tub
Kitchen Under Cabinet Lighting, Walk-in Pantry
Interior
Interior Features Crown Molding, Fire/Smoke Alarm, Formal Entry/Foyer, High Ceiling, Window Coverings
Heating Central Gas
Cooling Central Electric
Flooring Carpet, Tile, Wood
Fireplaces Number 1
Fireplaces Type Gas Connections
Exterior
Exterior Feature Back Yard, Back Yard Fenced, Covered Patio/Deck, Patio/Deck, Spa/Hot Tub, Sprinkler System, Subdivision Tennis Court
Parking Features Attached Garage
Garage Spaces 3.0
Pool Gunite, Heated, In Ground
Waterfront Description Lake View
Roof Type Composition
Private Pool Yes
Building
Lot Description Cul-De-Sac, Subdivision Lot, Water View
Story 2
Foundation Slab
Lot Size Range 0 Up To 1/4 Acre
Builder Name Highland Homes
Sewer Public Sewer
Water Public Water
Structure Type Brick,Stone
New Construction No
Schools
Elementary Schools Pecan Grove Elementary School
Middle Schools Bowie Middle School (Fort Bend)
High Schools Travis High School (Fort Bend)
School District 19 - Fort Bend
Others
Senior Community No
Restrictions Deed Restrictions
Tax ID 5121-20-001-0010-907
Ownership Full Ownership
Energy Description Ceiling Fans,Digital Program Thermostat,HVAC>13 SEER,Insulated/Low-E windows,Radiant Attic Barrier
Acceptable Financing Cash Sale, Conventional
Disclosures Sellers Disclosure
Listing Terms Cash Sale, Conventional
Financing Cash Sale,Conventional
Special Listing Condition Sellers Disclosure
Read Less Info
Want to know what your home might be worth? Contact us for a FREE valuation!

Our team is ready to help you sell your home for the highest possible price ASAP

Bought with Greenwood King Properties - Kirby Office
Find out why customers are choosing LPT Realty to meet their real estate needs





