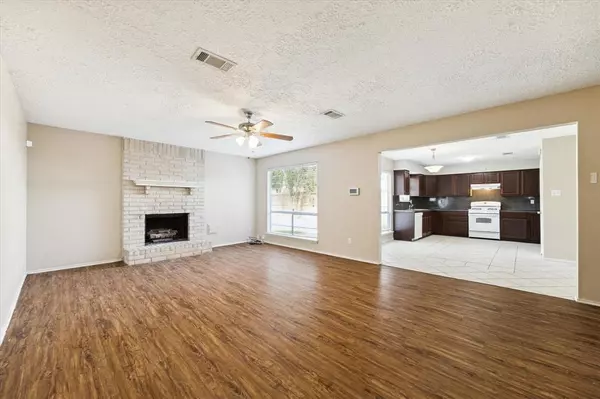$180,000
For more information regarding the value of a property, please contact us for a free consultation.
3 Beds
2 Baths
1,489 SqFt
SOLD DATE : 08/29/2024
Key Details
Property Type Single Family Home
Listing Status Sold
Purchase Type For Sale
Square Footage 1,489 sqft
Price per Sqft $117
Subdivision North Spring Sec 10
MLS Listing ID 10267423
Sold Date 08/29/24
Style Ranch
Bedrooms 3
Full Baths 2
HOA Fees $18/ann
HOA Y/N 1
Year Built 1979
Annual Tax Amount $4,803
Tax Year 2023
Lot Size 6,710 Sqft
Acres 0.154
Property Description
Welcome to 24106 Lone Elm Drive, Spring, TX! This fantastic property offers an amazing opportunity at an unbeatable price point. With 3 bedrooms and 2 bathrooms, this home has everything you need.
As you step inside, you'll be greeted by a great layout that maximizes space and flow. The large kitchen is perfect for preparing delicious meals. The bedrooms provide ample space and comfort for relaxation. Located in a great neighborhood, this home is just minutes from Old Town Spring, I-45, and many shopping and dining options. Whether you're looking for a cozy cafe or a trendy retail outlet, everything is within easy reach. Outside, you'll find a large backyard. Don't miss out on this incredible opportunity. Schedule a viewing today.
Location
State TX
County Harris
Area Spring East
Rooms
Bedroom Description All Bedrooms Down,Primary Bed - 1st Floor,Walk-In Closet
Other Rooms 1 Living Area, Kitchen/Dining Combo, Living Area - 1st Floor, Utility Room in Garage
Master Bathroom Primary Bath: Tub/Shower Combo, Secondary Bath(s): Tub/Shower Combo
Kitchen Kitchen open to Family Room
Interior
Heating Central Gas
Cooling Central Electric
Flooring Concrete, Laminate, Tile
Fireplaces Number 1
Fireplaces Type Gaslog Fireplace, Wood Burning Fireplace
Exterior
Parking Features Attached Garage
Garage Spaces 2.0
Garage Description Additional Parking, Double-Wide Driveway
Roof Type Composition
Private Pool No
Building
Lot Description Subdivision Lot
Story 1
Foundation Slab
Lot Size Range 0 Up To 1/4 Acre
Water Water District
Structure Type Brick,Other,Wood
New Construction No
Schools
Elementary Schools Smith Elementary School (Spring)
Middle Schools Twin Creeks Middle School
High Schools Spring High School
School District 48 - Spring
Others
HOA Fee Include Other
Senior Community No
Restrictions Deed Restrictions,Restricted
Tax ID 114-347-036-0045
Acceptable Financing Cash Sale, Conventional
Tax Rate 2.5471
Disclosures Sellers Disclosure
Listing Terms Cash Sale, Conventional
Financing Cash Sale,Conventional
Special Listing Condition Sellers Disclosure
Read Less Info
Want to know what your home might be worth? Contact us for a FREE valuation!

Our team is ready to help you sell your home for the highest possible price ASAP

Bought with Surge Realty
Find out why customers are choosing LPT Realty to meet their real estate needs





