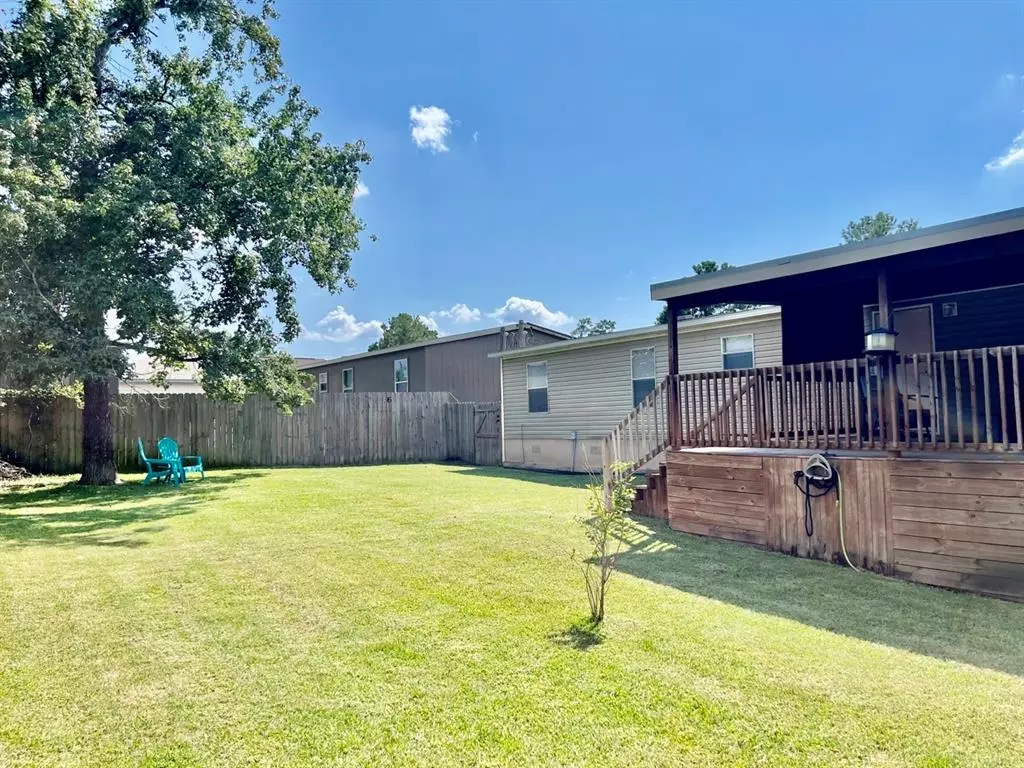$177,500
For more information regarding the value of a property, please contact us for a free consultation.
3 Beds
2 Baths
1,456 SqFt
SOLD DATE : 08/30/2024
Key Details
Property Type Single Family Home
Listing Status Sold
Purchase Type For Sale
Square Footage 1,456 sqft
Price per Sqft $121
Subdivision Pin Oak
MLS Listing ID 64295576
Sold Date 08/30/24
Style Ranch,Traditional
Bedrooms 3
Full Baths 2
HOA Fees $18/ann
HOA Y/N 1
Year Built 2018
Annual Tax Amount $4,007
Tax Year 2023
Lot Size 6,650 Sqft
Acres 0.1527
Property Description
Do you LOVE where you live? You could and you should. Welcome Home to this adorable & super clean home! This special home is located on a nice homesite, has a fully fenced backyard and ample parking too. Highlights of this property include: 3 bedrooms, 2 great bathrooms, large kitchen with island and eat-in dining room, spacious family room and an AMAZING covered back deck which is oversized, PRIVATE and shaded. All this and overlooking this very special yard. Home includes all appliances to include Refrigerator, Washer & Dryer as well as the outdoor patio furniture and bbq pit! Great neighborhood located so close to wonderful amenities, shopping, dining and more. Willis is THE city to live in! Small town feel with everything you need nearby. Make this home yours!
Location
State TX
County Montgomery
Area Lake Conroe Area
Rooms
Bedroom Description All Bedrooms Down,Primary Bed - 1st Floor,Split Plan,Walk-In Closet
Other Rooms Family Room, Kitchen/Dining Combo, Utility Room in House
Master Bathroom Primary Bath: Tub/Shower Combo, Secondary Bath(s): Tub/Shower Combo
Kitchen Breakfast Bar, Island w/o Cooktop, Kitchen open to Family Room, Pantry
Interior
Interior Features Dryer Included, Fire/Smoke Alarm, High Ceiling, Refrigerator Included, Washer Included
Heating Central Electric
Cooling Central Electric
Flooring Carpet, Vinyl, Vinyl Plank
Exterior
Exterior Feature Back Yard Fenced, Covered Patio/Deck
Garage None
Roof Type Composition
Street Surface Asphalt
Private Pool No
Building
Lot Description Subdivision Lot
Story 1
Foundation Block & Beam
Lot Size Range 0 Up To 1/4 Acre
Sewer Public Sewer
Water Public Water
Structure Type Vinyl
New Construction No
Schools
Elementary Schools C.C. Hardy Elementary School
Middle Schools Lynn Lucas Middle School
High Schools Willis High School
School District 56 - Willis
Others
Senior Community No
Restrictions Deed Restrictions
Tax ID 7859-04-06900
Ownership Full Ownership
Energy Description Ceiling Fans,Digital Program Thermostat,Other Energy Features
Acceptable Financing Cash Sale, Conventional, FHA, Owner Financing, VA
Tax Rate 2.1375
Disclosures Sellers Disclosure
Listing Terms Cash Sale, Conventional, FHA, Owner Financing, VA
Financing Cash Sale,Conventional,FHA,Owner Financing,VA
Special Listing Condition Sellers Disclosure
Read Less Info
Want to know what your home might be worth? Contact us for a FREE valuation!

Our team is ready to help you sell your home for the highest possible price ASAP

Bought with R. Alexa Group

Find out why customers are choosing LPT Realty to meet their real estate needs





