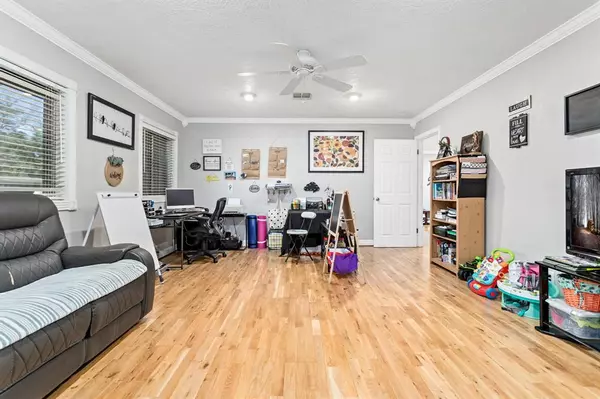$244,900
For more information regarding the value of a property, please contact us for a free consultation.
3 Beds
2 Baths
2,110 SqFt
SOLD DATE : 07/25/2024
Key Details
Property Type Single Family Home
Listing Status Sold
Purchase Type For Sale
Square Footage 2,110 sqft
Price per Sqft $116
Subdivision Calder Place
MLS Listing ID 91219152
Sold Date 07/25/24
Style Ranch
Bedrooms 3
Full Baths 2
Year Built 1956
Annual Tax Amount $5,268
Tax Year 2023
Lot Size 0.510 Acres
Acres 0.5103
Property Description
Calder Place Find! This westend classic has updates that are pleasing. Kitchen and bathrooms have beautiful granite countertops andbaths have tiled tub surrounds. Soothing grey and white tones accent the walls and trim while laminate wood floors flow through all thecommon areas with the exception of the kitchen tile and bathrooms. There is an extra flex/study room just off the living/dining area. Nicefrench doors lead you into the 492' sunroom. The garage has extra storage or there's enough room if you have a compact car or utilityvehicle. If you like to tinker outside in the workshop.... well, it has one of those also. Plus, there is also a storage barn. The gazebo in thebackyard is a nice touch and great for morning coffees or afternoon picnics. Finally, a large fenced backyard is perfect for your doggie toget in some laps.
Location
State TX
County Jefferson
Rooms
Bedroom Description All Bedrooms Down
Other Rooms Breakfast Room, Den, Family Room, Formal Dining, Formal Living, Home Office/Study, Sun Room, Utility Room in Garage
Den/Bedroom Plus 3
Kitchen Breakfast Bar
Interior
Interior Features Fire/Smoke Alarm, Formal Entry/Foyer
Heating Central Gas
Cooling Central Electric
Flooring Laminate, Tile
Fireplaces Number 1
Fireplaces Type Gaslog Fireplace
Exterior
Exterior Feature Back Yard, Back Yard Fenced, Porch
Parking Features Attached Garage
Garage Spaces 2.0
Roof Type Composition
Street Surface Curbs,Gutters
Private Pool No
Building
Lot Description Subdivision Lot
Faces West
Story 1
Foundation Slab
Lot Size Range 0 Up To 1/4 Acre
Sewer Public Sewer
Water Public Water
Structure Type Brick,Wood
New Construction No
Schools
Elementary Schools Reginal-Howell Elementary School
Middle Schools Marshall Middle School (Beaumont)
High Schools West Brook High School
School District 143 - Beaumont
Others
Senior Community No
Restrictions Deed Restrictions
Tax ID 009250-000-036100-00000
Energy Description Ceiling Fans
Acceptable Financing Cash Sale, Conventional, FHA, VA
Tax Rate 2.4032
Disclosures Corporate Listing, Other Disclosures
Listing Terms Cash Sale, Conventional, FHA, VA
Financing Cash Sale,Conventional,FHA,VA
Special Listing Condition Corporate Listing, Other Disclosures
Read Less Info
Want to know what your home might be worth? Contact us for a FREE valuation!

Our team is ready to help you sell your home for the highest possible price ASAP

Bought with Team Dayna Simmons Real Estate
Find out why customers are choosing LPT Realty to meet their real estate needs





