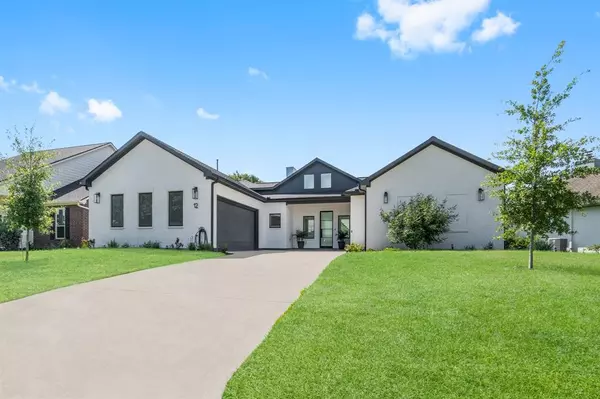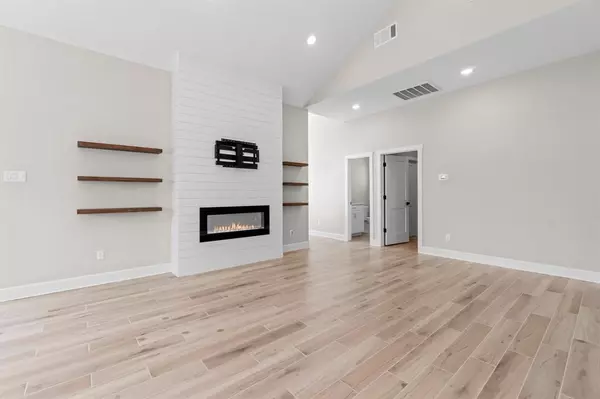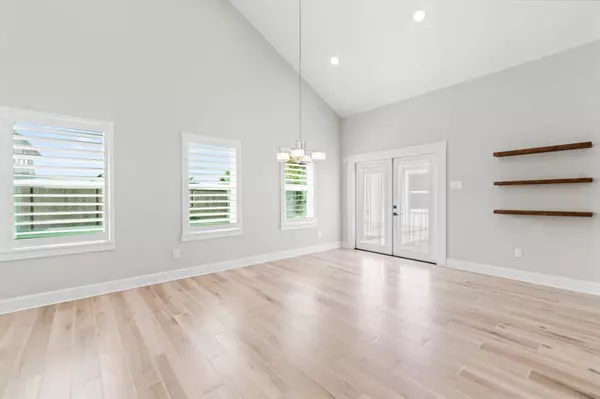$512,000
For more information regarding the value of a property, please contact us for a free consultation.
3 Beds
2.1 Baths
2,432 SqFt
SOLD DATE : 09/11/2024
Key Details
Property Type Single Family Home
Listing Status Sold
Purchase Type For Sale
Square Footage 2,432 sqft
Price per Sqft $205
Subdivision Bentwater
MLS Listing ID 39413122
Sold Date 09/11/24
Style Contemporary/Modern,Traditional
Bedrooms 3
Full Baths 2
Half Baths 1
HOA Fees $95/ann
HOA Y/N 1
Year Built 2021
Annual Tax Amount $7,097
Tax Year 2023
Lot Size 9,431 Sqft
Acres 0.2165
Property Description
Sleek, contemporary & spacious. This home is right out of a design magazine. You'll WANT to cook in this kitchen replete w/upgraded Zline appliances including:6-burner stove(w/pot filler), large butler's pantry w/wine fridge &quartz countertops.As you enter through the iron front door to the left is the living area & to the right the spacious bedrooms all tied together by wood-look tile floors.Large living & dining areas will accommodate large gatherings of friends & family.Plantation shutters throughout add to sense of privacy & coziness. The primary bedroom brings to mind a fine hotel room w/large sleeping area, spalike bathroom & walk-in closet. The other two bedrooms are also large (w/large Walk-in closets) w/a shared bathroom.The study could also act as a 4th bedroom. What oasis would be complete without a private(beautifully designed wood fence)well appointed backyard entertainment area that is perfect for accommodating a pool. See attached list of upgrades for more information
Location
State TX
County Montgomery
Community Bentwater
Area Lake Conroe Area
Rooms
Bedroom Description All Bedrooms Down,En-Suite Bath,Sitting Area,Walk-In Closet
Other Rooms 1 Living Area, Family Room, Formal Living, Home Office/Study, Utility Room in House
Master Bathroom Primary Bath: Double Sinks, Primary Bath: Separate Shower, Primary Bath: Soaking Tub, Secondary Bath(s): Double Sinks, Secondary Bath(s): Separate Shower
Den/Bedroom Plus 4
Kitchen Island w/o Cooktop, Kitchen open to Family Room, Pantry, Pot Filler, Pots/Pans Drawers, Under Cabinet Lighting, Walk-in Pantry
Interior
Interior Features Dry Bar, Fire/Smoke Alarm, Formal Entry/Foyer, High Ceiling, Window Coverings
Heating Central Gas
Cooling Central Electric
Flooring Tile
Fireplaces Number 1
Fireplaces Type Mock Fireplace
Exterior
Exterior Feature Patio/Deck, Porch, Private Driveway, Side Yard
Parking Features Attached Garage, Oversized Garage
Garage Spaces 2.0
Garage Description Auto Garage Door Opener
Roof Type Composition
Street Surface Concrete,Curbs,Gutters
Accessibility Manned Gate
Private Pool No
Building
Lot Description In Golf Course Community, Subdivision Lot
Story 1
Foundation Slab
Lot Size Range 0 Up To 1/4 Acre
Sewer Public Sewer
Water Public Water
Structure Type Brick
New Construction No
Schools
Elementary Schools Lincoln Elementary School (Montgomery)
Middle Schools Montgomery Junior High School
High Schools Montgomery High School
School District 37 - Montgomery
Others
HOA Fee Include Limited Access Gates
Senior Community No
Restrictions Deed Restrictions
Tax ID 2615-06-07300
Energy Description High-Efficiency HVAC,HVAC>13 SEER,Insulated/Low-E windows,Insulation - Blown Fiberglass,Radiant Attic Barrier
Acceptable Financing Cash Sale, Conventional, VA
Tax Rate 1.8001
Disclosures Sellers Disclosure
Listing Terms Cash Sale, Conventional, VA
Financing Cash Sale,Conventional,VA
Special Listing Condition Sellers Disclosure
Read Less Info
Want to know what your home might be worth? Contact us for a FREE valuation!

Our team is ready to help you sell your home for the highest possible price ASAP

Bought with Lee DeForke Jr.
Find out why customers are choosing LPT Realty to meet their real estate needs





