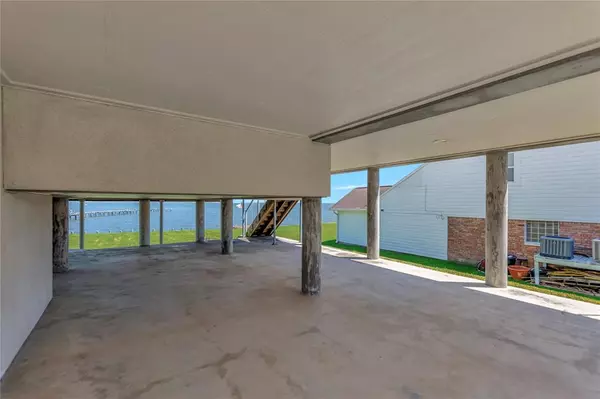$600,000
For more information regarding the value of a property, please contact us for a free consultation.
3 Beds
2 Baths
2,337 SqFt
SOLD DATE : 09/18/2024
Key Details
Property Type Single Family Home
Listing Status Sold
Purchase Type For Sale
Square Footage 2,337 sqft
Price per Sqft $248
Subdivision Bay Colony
MLS Listing ID 98549517
Sold Date 09/18/24
Style Contemporary/Modern,Split Level
Bedrooms 3
Full Baths 2
HOA Fees $20/ann
HOA Y/N 1
Year Built 2010
Annual Tax Amount $14,380
Tax Year 2023
Lot Size 0.315 Acres
Acres 0.315
Property Description
This is a one-of-a-kind, modern home boasting concrete construction by Gems Custom Homes. The views are breathtaking from all directions and the multiple living spaces create the perfect home to entertain or to enjoy a quiet morning watching the sun rise over the bay. There are exterior living spaces on every level and sunrises and sunsets are unbelievable from the rooftop! Whether it is sailing from the nearby Houston Yacht Club, fishing, swimming in the neighborhood pool, or shoreline strolls, it is all here outside your doorstep. The large yard offers ample space for anything your heart desires. Elevator access from the enclosed garage to all living spaces plus. Easy access to Houston from Hwy 225. This home is a must see!
Location
State TX
County Harris
Area Shoreacres/La Porte
Rooms
Bedroom Description All Bedrooms Up,Primary Bed - 2nd Floor
Other Rooms 1 Living Area, Gameroom Up, Kitchen/Dining Combo, Living Area - 2nd Floor, Utility Room in House
Master Bathroom Primary Bath: Double Sinks, Primary Bath: Shower Only, Secondary Bath(s): Tub/Shower Combo, Vanity Area
Den/Bedroom Plus 3
Kitchen Instant Hot Water, Pantry, Under Cabinet Lighting
Interior
Interior Features Alarm System - Owned, Balcony, Dryer Included, Elevator, Fire/Smoke Alarm, High Ceiling, Refrigerator Included, Split Level, Steel Beams, Washer Included
Heating Central Gas
Cooling Central Electric
Flooring Concrete, Wood
Exterior
Exterior Feature Back Yard, Balcony, Not Fenced, Patio/Deck, Rooftop Deck, Sprinkler System, Storm Shutters
Parking Features Attached Garage, Detached Garage
Garage Spaces 3.0
Garage Description Auto Garage Door Opener, Single-Wide Driveway
Waterfront Description Bay Front,Bulkhead
Roof Type Other
Street Surface Asphalt
Private Pool No
Building
Lot Description Cleared, Waterfront
Faces West
Story 3
Foundation Other
Lot Size Range 1/4 Up to 1/2 Acre
Builder Name Gems Custom Homes
Sewer Public Sewer
Water Public Water
Structure Type Brick,Cement Board,Stucco
New Construction No
Schools
Elementary Schools Bayshore Elementary School
Middle Schools La Porte J H
High Schools La Porte High School
School District 35 - La Porte
Others
HOA Fee Include Recreational Facilities
Senior Community No
Restrictions Deed Restrictions
Tax ID 094-236-000-0036
Ownership Full Ownership
Energy Description Ceiling Fans,Digital Program Thermostat,Energy Star Appliances,High-Efficiency HVAC,Insulated Doors,Insulated/Low-E windows,Insulation - Other,Insulation - Rigid Foam,Storm Windows,Tankless/On-Demand H2O Heater
Acceptable Financing Cash Sale, Conventional, FHA, VA
Tax Rate 2.3652
Disclosures Estate
Listing Terms Cash Sale, Conventional, FHA, VA
Financing Cash Sale,Conventional,FHA,VA
Special Listing Condition Estate
Read Less Info
Want to know what your home might be worth? Contact us for a FREE valuation!

Our team is ready to help you sell your home for the highest possible price ASAP

Bought with Better Homes and Gardens Real Estate Gary Greene - Bay Area
Find out why customers are choosing LPT Realty to meet their real estate needs





