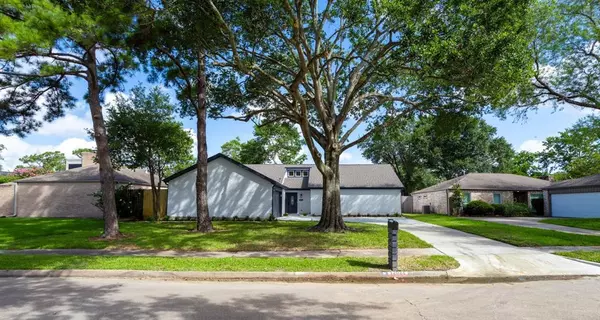$369,900
For more information regarding the value of a property, please contact us for a free consultation.
3 Beds
2 Baths
1,627 SqFt
SOLD DATE : 09/25/2024
Key Details
Property Type Single Family Home
Listing Status Sold
Purchase Type For Sale
Square Footage 1,627 sqft
Price per Sqft $226
Subdivision Ashford Village Sec 01
MLS Listing ID 81194395
Sold Date 09/25/24
Style Contemporary/Modern,Traditional
Bedrooms 3
Full Baths 2
HOA Fees $63/ann
HOA Y/N 1
Year Built 1974
Annual Tax Amount $5,526
Tax Year 2023
Lot Size 8,320 Sqft
Acres 0.191
Property Description
HomePath offers you this dynamic home freshly remodeled with grace & beauty. From the moment you arrive at this home, you see many new things from the mailbox, driveway, sidewalks, roof, painted brick & landscape to the inviting front door. As you enter, you see the new upgraded flooring & decorator paint. It is difficult to decide if you want to take a peek at the pretty renovated kitchen on the left or the grand den straight ahead. Notice the wall of new windows across the den with streams of natural light. Plus, there is new lighting & a fireplace with a hearth. The den flows to the open kitchen & breakfast. Newly remodeled kitchen has a new cooktop in the island, stainless appliances, new granite, updated cabinet pulls & faucet. The breakfast area is large and has a window that feels like you are dining outdoors. All the baths have new toilets, tubs, vanities, mirrors & lighting. The patio is new along with the HVAC, water & sewer lines. What more could you want in your new home.
Location
State TX
County Harris
Area Energy Corridor
Rooms
Bedroom Description All Bedrooms Down,En-Suite Bath,Primary Bed - 1st Floor
Other Rooms Breakfast Room, Den, Kitchen/Dining Combo, Living/Dining Combo, Utility Room in House
Master Bathroom Primary Bath: Shower Only, Secondary Bath(s): Tub/Shower Combo
Kitchen Island w/ Cooktop
Interior
Interior Features Formal Entry/Foyer, High Ceiling
Heating Central Gas
Cooling Central Electric
Flooring Carpet, Vinyl Plank
Fireplaces Number 1
Fireplaces Type Gas Connections, Wood Burning Fireplace
Exterior
Exterior Feature Back Yard, Back Yard Fenced, Patio/Deck
Parking Features Attached Garage
Garage Spaces 2.0
Roof Type Composition
Street Surface Concrete,Curbs
Private Pool No
Building
Lot Description Subdivision Lot
Story 1
Foundation Slab
Lot Size Range 0 Up To 1/4 Acre
Sewer Public Sewer
Water Public Water
Structure Type Brick,Wood
New Construction No
Schools
Elementary Schools Ashford/Shadowbriar Elementary School
Middle Schools West Briar Middle School
High Schools Westside High School
School District 27 - Houston
Others
HOA Fee Include Recreational Facilities
Senior Community No
Restrictions Deed Restrictions
Tax ID 106-415-000-0024
Ownership Full Ownership
Energy Description Ceiling Fans
Acceptable Financing Cash Sale, Conventional, FHA
Tax Rate 2.0148
Disclosures No Disclosures, Real Estate Owned, Special Addendum
Listing Terms Cash Sale, Conventional, FHA
Financing Cash Sale,Conventional,FHA
Special Listing Condition No Disclosures, Real Estate Owned, Special Addendum
Read Less Info
Want to know what your home might be worth? Contact us for a FREE valuation!

Our team is ready to help you sell your home for the highest possible price ASAP

Bought with HomeSmart
Find out why customers are choosing LPT Realty to meet their real estate needs





