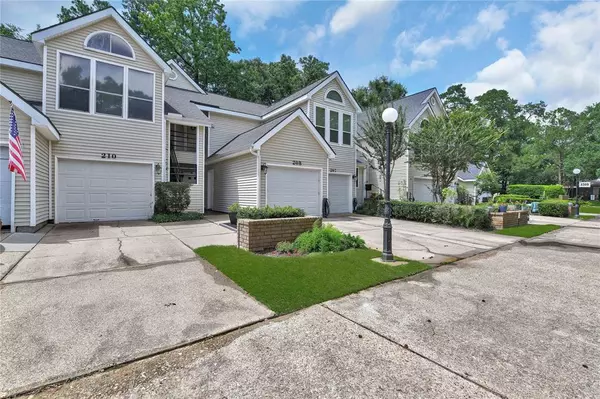$159,900
For more information regarding the value of a property, please contact us for a free consultation.
2 Beds
2 Baths
956 SqFt
SOLD DATE : 10/09/2024
Key Details
Property Type Condo
Sub Type Condominium
Listing Status Sold
Purchase Type For Sale
Square Footage 956 sqft
Price per Sqft $158
Subdivision Kings Crossing Th Condo Sec 1
MLS Listing ID 96498490
Sold Date 10/09/24
Style Traditional
Bedrooms 2
Full Baths 2
HOA Fees $391/mo
Year Built 1984
Annual Tax Amount $3,446
Tax Year 2023
Lot Size 3.260 Acres
Property Description
Stylish updated 2nd floor unit with open living, dining, and kitchen areas. Kitchen has granite countertops including breakfast bar, added cabinets, under-counter lighting, stainless appliances, and newer stacked washer/dryer. Most windows are double-pane including sliding glass doors that open onto a large balcony overlooking the common grounds in back. Wood shutters in guest bedroom, window blinds and shades on other windows. Primary bedroom is large with a great walk-in closet with organized shelving. Light and bright primary ensuite bath has 2 sinks, tub w/shower and a linen closet. Guest bedroom is being used as an office and has a large closet. This is a very comfortable home with high ceilings, a wood-burning fireplace and a private garage with door opener and extra storage. Very convenient to shopping, restaurants, schools and an easy commute to Houston.
Location
State TX
County Harris
Area Kingwood East
Rooms
Bedroom Description En-Suite Bath,Split Plan
Other Rooms Den, Kitchen/Dining Combo
Master Bathroom Primary Bath: Double Sinks, Primary Bath: Tub/Shower Combo, Secondary Bath(s): Tub/Shower Combo
Kitchen Breakfast Bar, Kitchen open to Family Room, Under Cabinet Lighting
Interior
Interior Features Crown Molding, Fire/Smoke Alarm, High Ceiling, Refrigerator Included
Heating Central Electric
Cooling Central Electric
Flooring Carpet, Tile
Fireplaces Number 1
Fireplaces Type Wood Burning Fireplace
Appliance Dryer Included, Refrigerator, Stacked, Washer Included
Dryer Utilities 1
Laundry Utility Rm in House
Exterior
Exterior Feature Back Green Space, Balcony
Parking Features Detached Garage
Garage Spaces 1.0
Roof Type Composition
Private Pool No
Building
Story 1
Entry Level 2nd Level
Foundation Slab
Sewer Public Sewer
Water Public Water, Well
Structure Type Unknown,Vinyl
New Construction No
Schools
Elementary Schools Deerwood Elementary School
Middle Schools Riverwood Middle School
High Schools Kingwood High School
School District 29 - Humble
Others
HOA Fee Include Exterior Building,Grounds,Trash Removal,Water and Sewer
Senior Community No
Tax ID 116-130-002-0008
Ownership Full Ownership
Energy Description Ceiling Fans,Digital Program Thermostat
Acceptable Financing Cash Sale
Tax Rate 2.2694
Disclosures Exclusions
Listing Terms Cash Sale
Financing Cash Sale
Special Listing Condition Exclusions
Read Less Info
Want to know what your home might be worth? Contact us for a FREE valuation!

Our team is ready to help you sell your home for the highest possible price ASAP

Bought with JLA Realty
Find out why customers are choosing LPT Realty to meet their real estate needs





