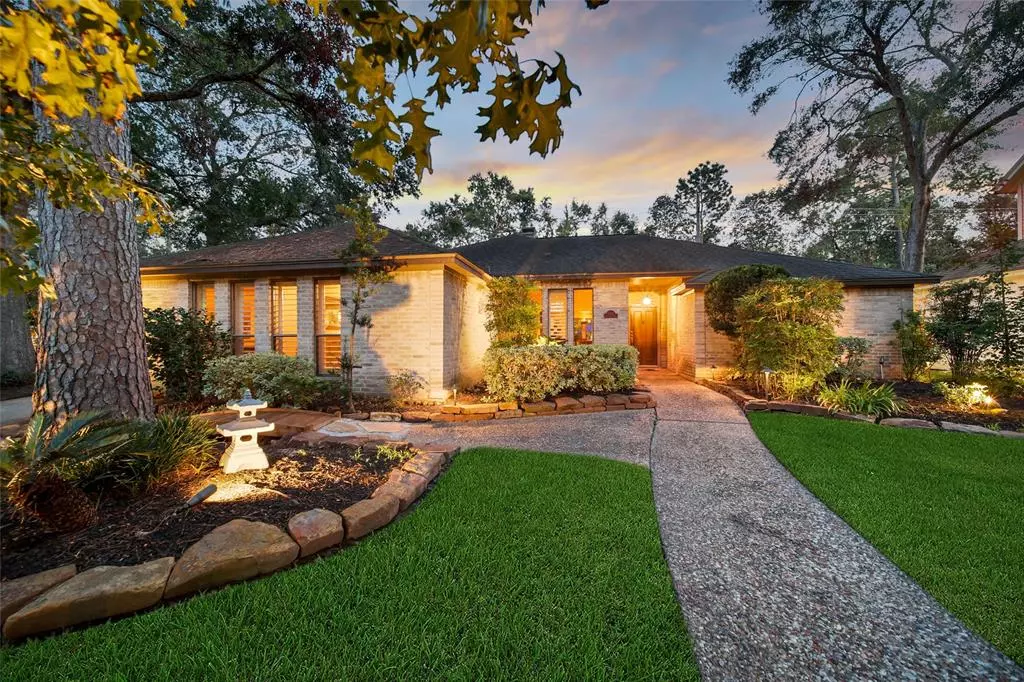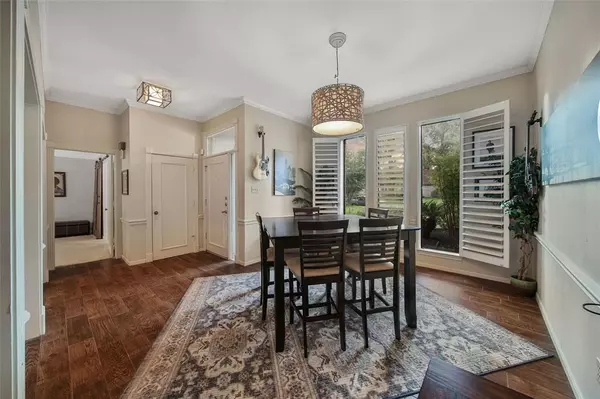$399,900
For more information regarding the value of a property, please contact us for a free consultation.
4 Beds
2.1 Baths
2,579 SqFt
SOLD DATE : 10/16/2024
Key Details
Property Type Single Family Home
Listing Status Sold
Purchase Type For Sale
Square Footage 2,579 sqft
Price per Sqft $160
Subdivision Sand Creek Village
MLS Listing ID 16169029
Sold Date 10/16/24
Style Traditional
Bedrooms 4
Full Baths 2
Half Baths 1
HOA Fees $38/ann
HOA Y/N 1
Year Built 1982
Annual Tax Amount $7,219
Tax Year 2023
Lot Size 10,350 Sqft
Acres 0.2376
Property Description
Welcome to this timeless home in the livable forest of Kingwood! This four bedroom home sits on an oversized cul-de-sac lot in desirable Sand Creek. The cozy floor plan welcomes you inside, offering an open and spacious layout. A spacious living room shows off an incredible view of the pool, and the ambiance of the dual fireplace bringing the rooms together is unmatched! The split plan offers a secluded primary suite at the rear right side of the home. Away from the primary suite, the inviting kitchen features an island and overlooks both the secondary living room and the breakfast area. Three additional bedrooms and a full bath are located down the hallway just off the kitchen. Stepping outside, the heated pool is your perfect oasis to unwind and enjoy. The ambiance is truly relaxing! Sand Creek is favorably located in an established area. Kingwood features hundreds of miles of greenbelt trails to access, and the neighborhood offers parks, a pool, and an Elementary school.
Location
State TX
County Harris
Area Kingwood East
Rooms
Bedroom Description All Bedrooms Down,Split Plan,Walk-In Closet
Other Rooms Breakfast Room, Entry, Formal Living, Utility Room in House
Master Bathroom Primary Bath: Shower Only, Secondary Bath(s): Double Sinks, Secondary Bath(s): Tub/Shower Combo
Kitchen Island w/ Cooktop, Kitchen open to Family Room, Pantry, Under Cabinet Lighting
Interior
Interior Features Fire/Smoke Alarm, Wet Bar
Heating Central Gas
Cooling Central Electric
Flooring Carpet, Tile, Wood
Fireplaces Number 1
Exterior
Exterior Feature Back Yard, Back Yard Fenced, Covered Patio/Deck, Satellite Dish, Sprinkler System
Parking Features Detached Garage
Garage Spaces 2.0
Pool Gunite, Heated, In Ground, Pool With Hot Tub Attached
Roof Type Composition
Street Surface Concrete,Curbs
Private Pool Yes
Building
Lot Description Cul-De-Sac, Subdivision Lot
Faces North
Story 1
Foundation Slab
Lot Size Range 0 Up To 1/4 Acre
Sewer Public Sewer
Water Public Water
Structure Type Brick
New Construction No
Schools
Elementary Schools Deerwood Elementary School
Middle Schools Riverwood Middle School
High Schools Kingwood High School
School District 29 - Humble
Others
HOA Fee Include Grounds,Recreational Facilities
Senior Community No
Restrictions Deed Restrictions
Tax ID 114-719-032-0034
Energy Description Attic Fan,Attic Vents,Ceiling Fans,Digital Program Thermostat
Acceptable Financing Cash Sale, Conventional, FHA, VA
Tax Rate 2.2694
Disclosures Sellers Disclosure
Listing Terms Cash Sale, Conventional, FHA, VA
Financing Cash Sale,Conventional,FHA,VA
Special Listing Condition Sellers Disclosure
Read Less Info
Want to know what your home might be worth? Contact us for a FREE valuation!

Our team is ready to help you sell your home for the highest possible price ASAP

Bought with 1st Class Real Estate Elevate
Find out why customers are choosing LPT Realty to meet their real estate needs





