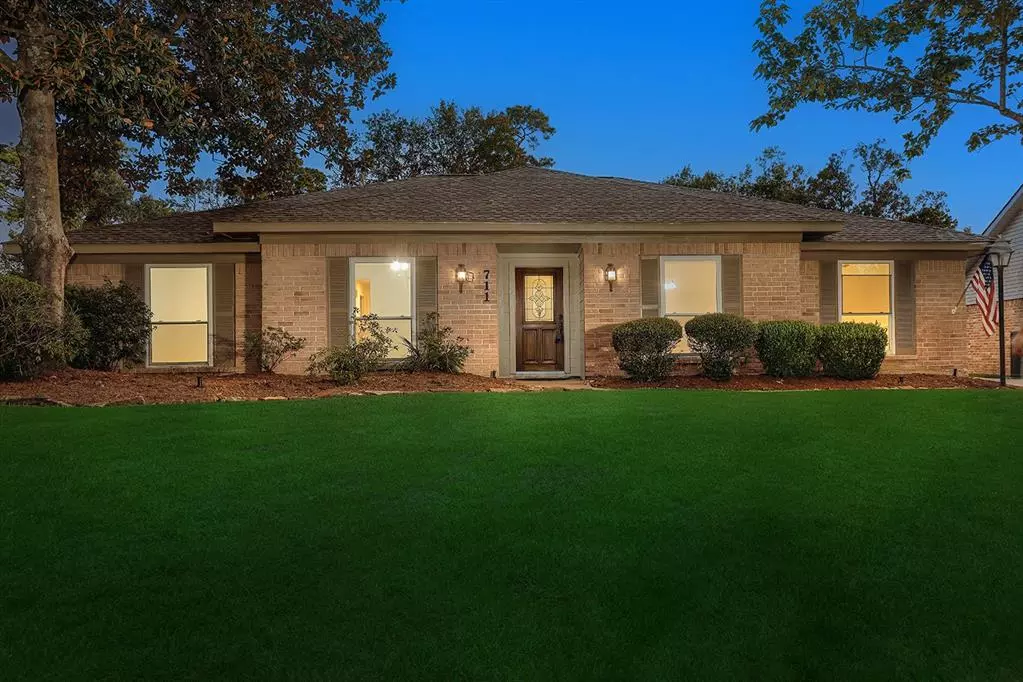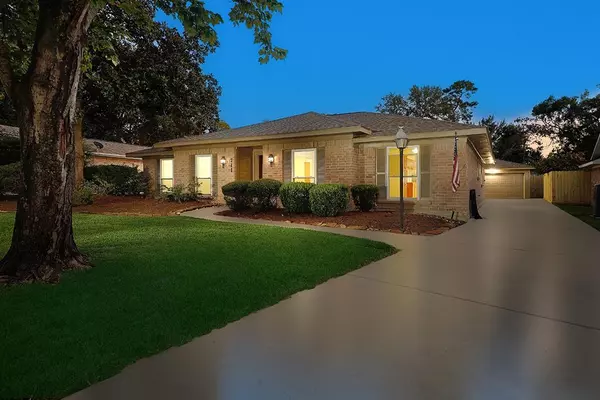$388,700
For more information regarding the value of a property, please contact us for a free consultation.
4 Beds
2.1 Baths
2,104 SqFt
SOLD DATE : 10/25/2024
Key Details
Property Type Single Family Home
Listing Status Sold
Purchase Type For Sale
Square Footage 2,104 sqft
Price per Sqft $171
Subdivision Shenandoah Valley 05
MLS Listing ID 69960270
Sold Date 10/25/24
Style Traditional
Bedrooms 4
Full Baths 2
Half Baths 1
Year Built 1972
Annual Tax Amount $4,455
Tax Year 2023
Lot Size 9,312 Sqft
Acres 0.2138
Property Description
Lovely well-maintained one-story home in the heart of Shenandoah, TX with a pool! Excellent curb appeal, low tax rate, easy access to I-45 and located near the front of The Woodlands, exemplary schools, community pool and parks, Shenandoah police department, and so much more! As you walk in, you will find to the right a welcoming living area and a dining room with direct access to the kitchen. The center of the house is a large family room with an inviting fireplace for many gatherings. This home has an amazing backyard with a full irrigation system, a new fence and a large pool to enjoy during the hot Texas summers! Owners have made numerous updates to the house: installing double-pane windows and SileStone Quartz kitchen counters, added extra insulation and radiant barrier in the attic, newly painted interior and exterior of home, and the list goes on! Schedule a tour today!
Location
State TX
County Montgomery
Area Spring Northeast
Rooms
Bedroom Description All Bedrooms Down,Primary Bed - 1st Floor
Other Rooms Den, Family Room, Formal Dining, Living Area - 1st Floor, Utility Room in House
Master Bathroom Half Bath
Kitchen Breakfast Bar, Pantry
Interior
Interior Features Window Coverings
Heating Central Gas
Cooling Central Electric
Flooring Tile, Wood
Fireplaces Number 1
Fireplaces Type Gas Connections, Gaslog Fireplace, Wood Burning Fireplace
Exterior
Exterior Feature Back Yard, Back Yard Fenced, Fully Fenced, Spa/Hot Tub, Sprinkler System
Parking Features Detached Garage
Garage Spaces 2.0
Garage Description Auto Garage Door Opener
Pool Gunite, In Ground
Roof Type Composition
Street Surface Concrete,Curbs,Gutters
Private Pool Yes
Building
Lot Description Subdivision Lot
Story 1
Foundation Slab
Lot Size Range 0 Up To 1/4 Acre
Sewer Public Sewer
Water Public Water
Structure Type Brick
New Construction No
Schools
Elementary Schools Lamar Elementary School (Conroe)
Middle Schools Knox Junior High School
High Schools The Woodlands College Park High School
School District 11 - Conroe
Others
Senior Community No
Restrictions Deed Restrictions
Tax ID 8750-05-03200
Ownership Full Ownership
Energy Description Ceiling Fans,Insulation - Batt,Radiant Attic Barrier
Acceptable Financing Cash Sale, Conventional
Tax Rate 1.634
Disclosures Exclusions, Reports Available, Sellers Disclosure
Listing Terms Cash Sale, Conventional
Financing Cash Sale,Conventional
Special Listing Condition Exclusions, Reports Available, Sellers Disclosure
Read Less Info
Want to know what your home might be worth? Contact us for a FREE valuation!

Our team is ready to help you sell your home for the highest possible price ASAP

Bought with United Real Estate
Find out why customers are choosing LPT Realty to meet their real estate needs





